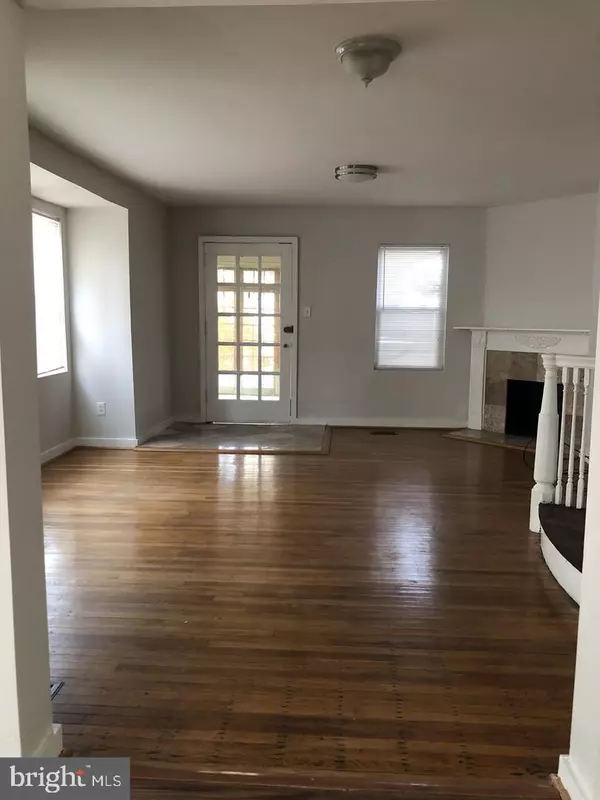$300,000
$319,000
6.0%For more information regarding the value of a property, please contact us for a free consultation.
5314 GAINOR RD Philadelphia, PA 19131
5 Beds
3 Baths
2,201 SqFt
Key Details
Sold Price $300,000
Property Type Single Family Home
Sub Type Twin/Semi-Detached
Listing Status Sold
Purchase Type For Sale
Square Footage 2,201 sqft
Price per Sqft $136
Subdivision Wynnefield
MLS Listing ID PAPH2334408
Sold Date 07/02/24
Style Victorian
Bedrooms 5
Full Baths 2
Half Baths 1
HOA Y/N N
Abv Grd Liv Area 2,201
Originating Board BRIGHT
Year Built 1925
Annual Tax Amount $3,377
Tax Year 2023
Lot Size 3,120 Sqft
Acres 0.07
Lot Dimensions 26.00 x 120.00
Property Description
Look!! Huge price drop for a quick sale! 5 bedroom 2.5 bath twin home with a garage in highly desirable Wynnefield! Enter this home through its enclosed porch to leave bikes, scooters or more. Living room and dining room are open and spacious. Kitchen has island and a bright breakfast nook. There is a two story deck accessed directly from the kitchen. Second floor has 3 bedrooms and a full bath. Third floor 2 bedrooms and a full bath. Laundry is in the finished basement with a half bath and garage can be accessed from the interior. Highlights of this home are: new patio (2023) new AC condenser (20230 new bath (2023) new concrete walkway and stairs with railing (2023) Newer roofs and gutter guard shingles (2016) flat roof (2023) New replacement window on the third floor hallway. (2023) Refrigerator and Dishwasher are new (2023)
Private parking in rear driveway . Please schedule your showing with 24 hours notice as it is occupied by tenants,
Location
State PA
County Philadelphia
Area 19131 (19131)
Zoning RSA3
Rooms
Basement Partially Finished, Rear Entrance, Walkout Level
Main Level Bedrooms 5
Interior
Hot Water Electric
Cooling Central A/C
Flooring Hardwood, Laminated, Luxury Vinyl Plank, Tile/Brick
Fireplaces Number 1
Fireplace Y
Heat Source Natural Gas
Laundry Basement
Exterior
Garage Spaces 2.0
Utilities Available Cable TV, Electric Available, Natural Gas Available
Water Access N
Roof Type Asbestos Shingle,Flat,Rubber
Accessibility None
Total Parking Spaces 2
Garage N
Building
Lot Description Backs - Open Common Area, Front Yard
Story 3
Foundation Concrete Perimeter
Sewer Public Sewer
Water Public
Architectural Style Victorian
Level or Stories 3
Additional Building Above Grade, Below Grade
New Construction N
Schools
School District The School District Of Philadelphia
Others
Senior Community No
Tax ID 521164000
Ownership Fee Simple
SqFt Source Assessor
Special Listing Condition Standard
Read Less
Want to know what your home might be worth? Contact us for a FREE valuation!

Our team is ready to help you sell your home for the highest possible price ASAP

Bought with Asmaro Gist • Realty Mark Associates-CC

GET MORE INFORMATION





