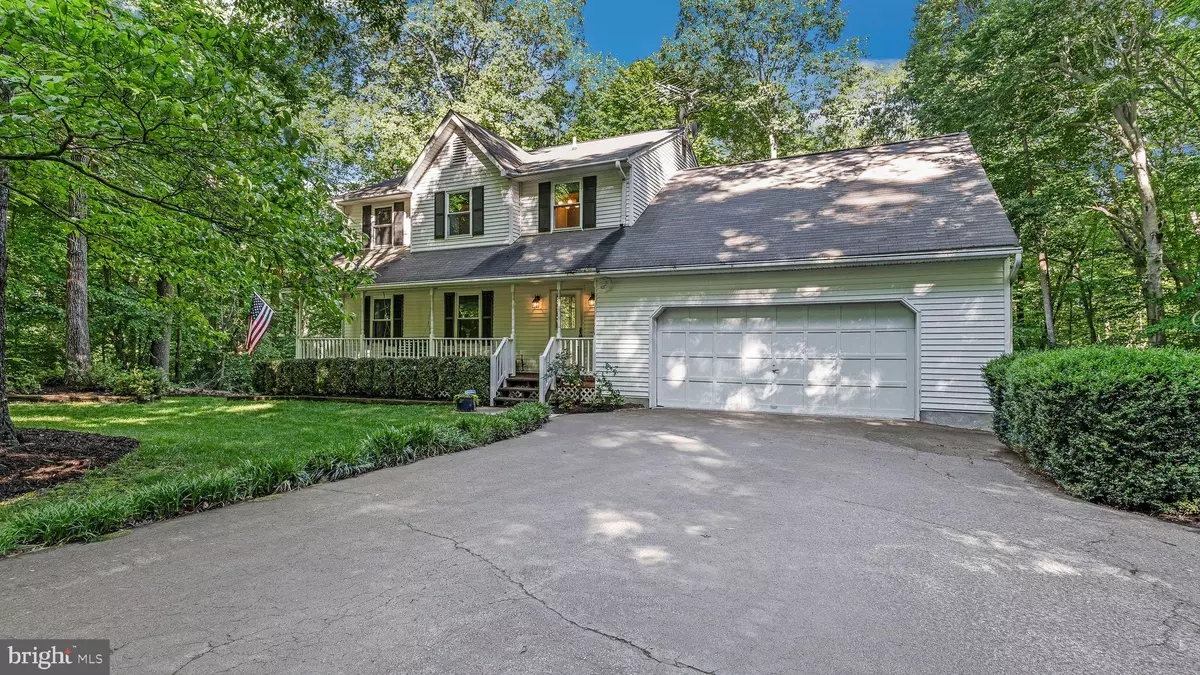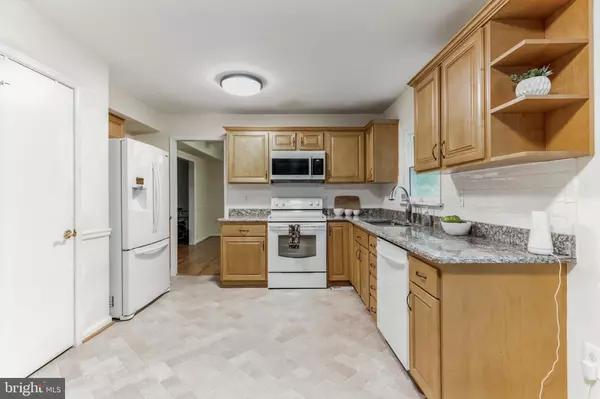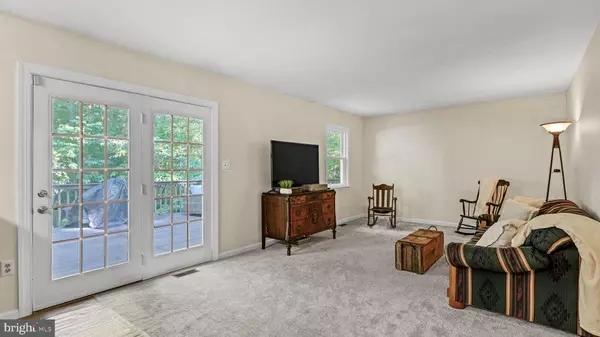$495,000
$495,000
For more information regarding the value of a property, please contact us for a free consultation.
115 CHESLEY CT Saint Leonard, MD 20685
4 Beds
3 Baths
3,111 SqFt
Key Details
Sold Price $495,000
Property Type Single Family Home
Sub Type Detached
Listing Status Sold
Purchase Type For Sale
Square Footage 3,111 sqft
Price per Sqft $159
Subdivision Lancaster Hill
MLS Listing ID MDCA2015790
Sold Date 07/01/24
Style Colonial
Bedrooms 4
Full Baths 2
Half Baths 1
HOA Y/N N
Abv Grd Liv Area 2,397
Originating Board BRIGHT
Year Built 1986
Annual Tax Amount $4,503
Tax Year 2024
Lot Size 3.640 Acres
Acres 3.64
Property Description
Welcome home to Chesley Court, a well-maintained colonial on over 3.5 acres! This home has four bedrooms, 2.5 baths, a 2 car garage, massive back deck, and a fully finished basement. There are hardwood floors in the living room, dining room, and foyer with new carpet in the second living room. The kitchen has granite counters and an abundance of natural light. Upstairs, the primary bedroom has a walk-in closet and its own bathroom. There are 3 additional bedrooms and a hall bathroom on the upper level. The fully finished basement has a new pellet stove and has potential to be used as a game room, workout area, or movie theater. Enjoy coffee on the front porch and host BBQs on the oversized back deck overlooking mature trees and beautiful landscaping. This home is located on a quiet street with no HOA and has a newer roof, windows, HVAC, dryer, hot water heater, and pressure tank to ensure peace of mind. It is less than 1 mile from the Washington DC commuter bus stop on Ball Rd. Enjoy your private oasis in the heart of Calvert County-schedule your showing today!
Location
State MD
County Calvert
Zoning A
Rooms
Basement Fully Finished, Rear Entrance
Interior
Interior Features Ceiling Fan(s), Carpet, Breakfast Area, Combination Kitchen/Living, Family Room Off Kitchen, Primary Bath(s), Stove - Pellet, Walk-in Closet(s), Wood Floors
Hot Water Electric
Heating Heat Pump(s)
Cooling Central A/C
Flooring Hardwood, Carpet
Equipment Dishwasher, Dryer, Microwave, Oven/Range - Electric, Refrigerator, Water Heater, Washer
Fireplace N
Appliance Dishwasher, Dryer, Microwave, Oven/Range - Electric, Refrigerator, Water Heater, Washer
Heat Source Electric
Exterior
Exterior Feature Deck(s), Porch(es)
Parking Features Garage - Front Entry, Garage Door Opener
Garage Spaces 10.0
Water Access N
View Trees/Woods
Accessibility None
Porch Deck(s), Porch(es)
Attached Garage 2
Total Parking Spaces 10
Garage Y
Building
Lot Description Backs to Trees
Story 3
Foundation Permanent
Sewer Private Septic Tank
Water Well
Architectural Style Colonial
Level or Stories 3
Additional Building Above Grade, Below Grade
New Construction N
Schools
Elementary Schools Mutual
Middle Schools Calvert
High Schools Calvert
School District Calvert County Public Schools
Others
Pets Allowed Y
Senior Community No
Tax ID 0501198807
Ownership Fee Simple
SqFt Source Assessor
Security Features Security System
Acceptable Financing Cash, Conventional, FHA, USDA, VA
Horse Property N
Listing Terms Cash, Conventional, FHA, USDA, VA
Financing Cash,Conventional,FHA,USDA,VA
Special Listing Condition Standard
Pets Allowed No Pet Restrictions
Read Less
Want to know what your home might be worth? Contact us for a FREE valuation!

Our team is ready to help you sell your home for the highest possible price ASAP

Bought with Jessica Shipman • CENTURY 21 New Millennium

GET MORE INFORMATION





