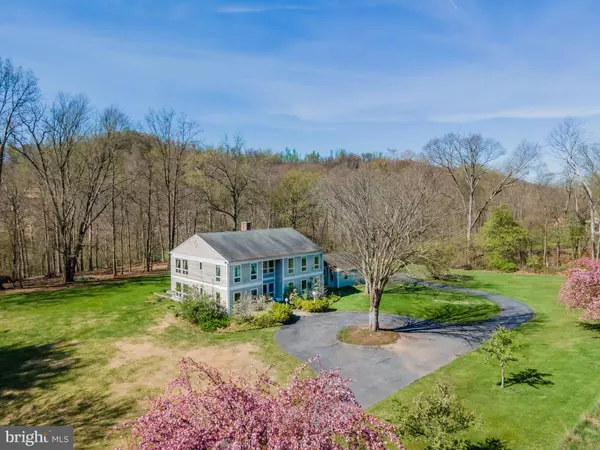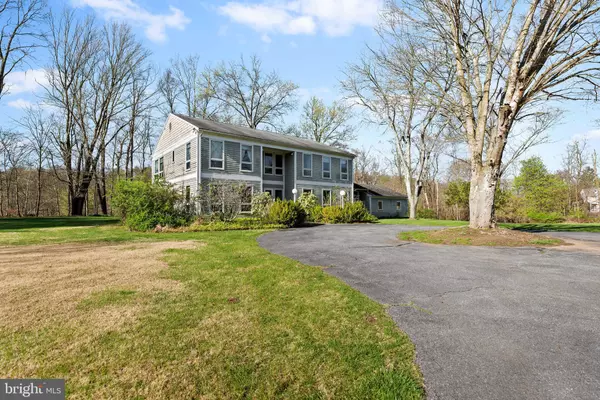$900,000
$1,100,000
18.2%For more information regarding the value of a property, please contact us for a free consultation.
1029 MCCORMICK RD Mechanicsburg, PA 17055
5 Beds
3 Baths
4,002 SqFt
Key Details
Sold Price $900,000
Property Type Single Family Home
Sub Type Detached
Listing Status Sold
Purchase Type For Sale
Square Footage 4,002 sqft
Price per Sqft $224
Subdivision Upper Allen
MLS Listing ID PACB2029992
Sold Date 06/28/24
Style Contemporary
Bedrooms 5
Full Baths 3
HOA Y/N N
Abv Grd Liv Area 4,002
Originating Board BRIGHT
Year Built 1970
Annual Tax Amount $9,257
Tax Year 2023
Lot Size 12.990 Acres
Acres 12.99
Property Description
Nestled on a very private & tranquil 12.99 acre lot along sought after McCormick Road & the tranquil Yellow Breeches Creek, this Contemporary 2-story 5 bedroom, 3 bathroom, 4000+ square foot home built in 1970 offers a spacious floor plan filled with lots of natural light. As you enter the home, the downstairs features a formal foyer entry, a spacious bright & sunny living room with working wood burning fireplace & lots of windows along with outside access through French doors, a formal dining room, a breakfast/sun room with sky lights off kitchen, a kitchen with stainless steel appliances & pantry, a utility room off the kitchen with access to the two car garage, a den/bonus room off the pantry, and a downstairs bedroom/office with nearby full bathroom with walk-in shower. Upstairs features a formal landing leading to the large primary bedroom with large walk-in closet with dual access and full bathroom. Adjacent to the primary full bathroom is an additional bedroom. On the other side of upstairs landing are two additional bedrooms with a full bathroom between them as well as walk-in storage closet. Wood floors throughout the house with stone tile in foyer, tile in kitchen & bathrooms, and linoleum flooring in utility room. The home features geo thermal heating & cooling. The grounds also include a backyard deck and a tennis court. The property is in clean & green. The sought after community along McCormick Road offers million dollar properties along the beautiful creek with lots of outdoor activities from biking to kayaking. Rare opportunity!
Location
State PA
County Cumberland
Area Upper Allen Twp (14442)
Zoning 112 AGRICULTURAL
Direction North
Rooms
Basement Poured Concrete, Unfinished, Walkout Stairs, Sump Pump, Outside Entrance, Interior Access
Main Level Bedrooms 1
Interior
Interior Features Attic, Formal/Separate Dining Room, Laundry Chute, Pantry, Skylight(s), Walk-in Closet(s), Wood Floors
Hot Water 60+ Gallon Tank
Heating Central
Cooling Central A/C
Flooring Wood, Tile/Brick
Fireplaces Number 1
Fireplaces Type Wood
Equipment Dishwasher, Disposal, Dryer - Electric, Oven - Single, Oven/Range - Electric, Refrigerator, Washer, Water Heater
Furnishings No
Fireplace Y
Appliance Dishwasher, Disposal, Dryer - Electric, Oven - Single, Oven/Range - Electric, Refrigerator, Washer, Water Heater
Heat Source Geo-thermal
Laundry Main Floor
Exterior
Exterior Feature Deck(s)
Parking Features Garage - Side Entry
Garage Spaces 2.0
Utilities Available Cable TV, Phone
Water Access Y
Water Access Desc Canoe/Kayak,Fishing Allowed
Roof Type Asphalt
Street Surface Black Top
Accessibility Level Entry - Main, 2+ Access Exits
Porch Deck(s)
Road Frontage Private
Attached Garage 2
Total Parking Spaces 2
Garage Y
Building
Story 2
Foundation Block
Sewer On Site Septic
Water Well
Architectural Style Contemporary
Level or Stories 2
Additional Building Above Grade, Below Grade
New Construction N
Schools
Elementary Schools Upper Allen
Middle Schools Mechanicsburg
High Schools Mechanicsburg Area
School District Mechanicsburg Area
Others
Pets Allowed Y
Senior Community No
Tax ID 42-12-0358-007
Ownership Fee Simple
SqFt Source Assessor
Security Features Exterior Cameras
Acceptable Financing Cash, Conventional
Listing Terms Cash, Conventional
Financing Cash,Conventional
Special Listing Condition Standard
Pets Allowed No Pet Restrictions
Read Less
Want to know what your home might be worth? Contact us for a FREE valuation!

Our team is ready to help you sell your home for the highest possible price ASAP

Bought with John Kelker Royal II • BrokersRealty.com World Headquarters

GET MORE INFORMATION





