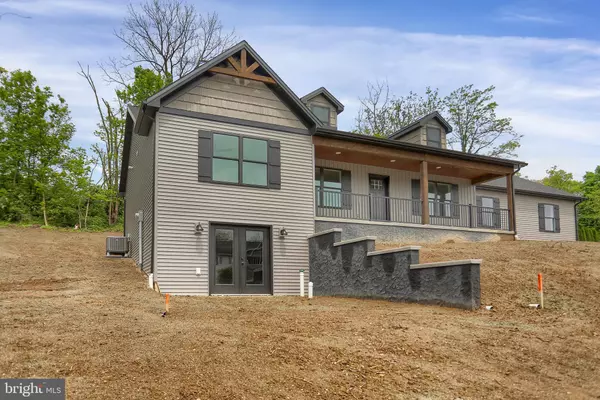$317,000
$319,000
0.6%For more information regarding the value of a property, please contact us for a free consultation.
15 WINCHESTER DR Mifflintown, PA 17059
3 Beds
2 Baths
1,400 SqFt
Key Details
Sold Price $317,000
Property Type Single Family Home
Sub Type Detached
Listing Status Sold
Purchase Type For Sale
Square Footage 1,400 sqft
Price per Sqft $226
Subdivision None Available
MLS Listing ID PAJT2002040
Sold Date 06/28/24
Style Ranch/Rambler
Bedrooms 3
Full Baths 2
HOA Y/N N
Abv Grd Liv Area 1,400
Originating Board BRIGHT
Year Built 2024
Annual Tax Amount $246
Tax Year 2023
Lot Size 0.420 Acres
Acres 0.42
Property Description
A new ranch style home conveniently located near Rt. 322. This attractive and quality built 1,400 +/- sq ft home is situated on a corner lot and has a full walkout basement. The custom made kitchen has granite counter tops and a large island, plus stainless appliances. There are two full baths, plus plumbing for the 3rd bathroom in the basement. A three bedroom home with a walk in closet in the primary bedroom. Ceiling fans and AC will keep you comfortable year-round. The attached garage has a side entrance, and concrete walks and paved driveway adds the finishing touches to this well laid out property. Schedule your tour to appreciate this quiet neighborhood and the benefits this location offers!
Location
State PA
County Juniata
Area Fermanagh Twp (14804)
Zoning RESIDENTIAL R2
Rooms
Other Rooms Living Room, Primary Bedroom, Bedroom 2, Kitchen, Bedroom 1, Laundry, Bathroom 1, Primary Bathroom
Basement Daylight, Full, Drain, Outside Entrance, Poured Concrete, Walkout Level
Main Level Bedrooms 3
Interior
Interior Features Ceiling Fan(s), Family Room Off Kitchen, Kitchen - Island
Hot Water Electric
Heating Central, Heat Pump(s), Hot Water
Cooling Ceiling Fan(s), Central A/C, Heat Pump(s)
Flooring Carpet, Luxury Vinyl Plank
Equipment Built-In Microwave, Dishwasher, Oven/Range - Electric, Refrigerator
Fireplace N
Window Features Double Hung
Appliance Built-In Microwave, Dishwasher, Oven/Range - Electric, Refrigerator
Heat Source Electric
Laundry Main Floor
Exterior
Parking Features Garage - Side Entry, Inside Access
Garage Spaces 2.0
Utilities Available Electric Available, Sewer Available, Water Available
Water Access N
View Street
Roof Type Shingle
Accessibility 36\"+ wide Halls, Level Entry - Main
Attached Garage 2
Total Parking Spaces 2
Garage Y
Building
Lot Description Backs to Trees, Corner, Cul-de-sac, No Thru Street
Story 1.5
Foundation Concrete Perimeter
Sewer Public Sewer
Water Public
Architectural Style Ranch/Rambler
Level or Stories 1.5
Additional Building Above Grade
New Construction Y
Schools
School District Juniata County
Others
Pets Allowed Y
Senior Community No
Tax ID 4-8-159
Ownership Fee Simple
SqFt Source Estimated
Security Features Smoke Detector
Acceptable Financing Cash, Conventional, FHA
Horse Property N
Listing Terms Cash, Conventional, FHA
Financing Cash,Conventional,FHA
Special Listing Condition Standard
Pets Allowed No Pet Restrictions
Read Less
Want to know what your home might be worth? Contact us for a FREE valuation!

Our team is ready to help you sell your home for the highest possible price ASAP

Bought with NON MEMBER • Non Subscribing Office

GET MORE INFORMATION





