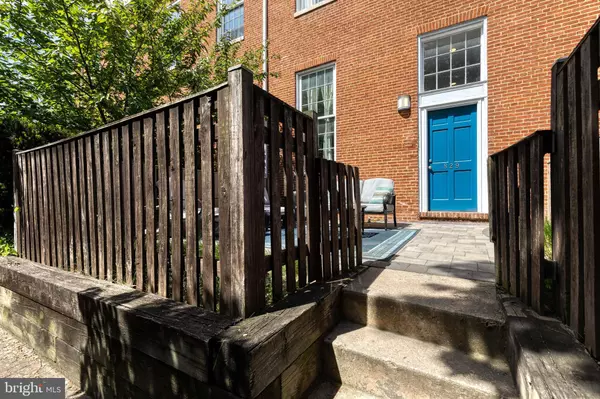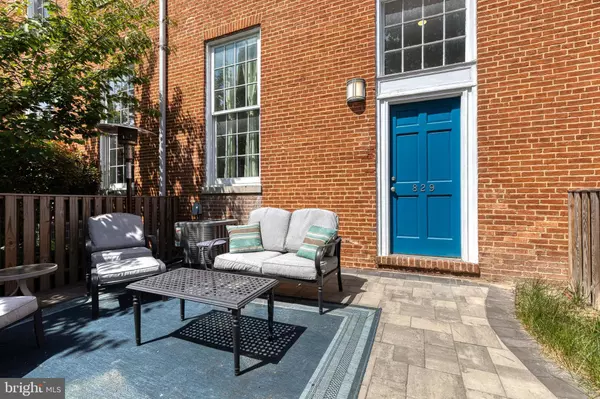$310,000
$309,900
For more information regarding the value of a property, please contact us for a free consultation.
829 S SHARP ST Baltimore, MD 21230
2 Beds
2 Baths
1,568 SqFt
Key Details
Sold Price $310,000
Property Type Condo
Sub Type Condo/Co-op
Listing Status Sold
Purchase Type For Sale
Square Footage 1,568 sqft
Price per Sqft $197
Subdivision Otterbein
MLS Listing ID MDBA2123606
Sold Date 06/19/24
Style Contemporary,Federal
Bedrooms 2
Full Baths 2
Condo Fees $764/qua
HOA Y/N N
Abv Grd Liv Area 1,568
Originating Board BRIGHT
Year Built 1869
Annual Tax Amount $6,105
Tax Year 2024
Property Description
Exceptional Properties. Exceptional Clients. Welcome to 829 S Sharp St and Schoolhouse Mews, an intimate gated community in a renovated schoolhouse circa 1869. A gated, secure entrance with an assigned parking spot (#3) leads to a private outdoor patio space– plenty of room for outdoor lounging and entertaining. Inside, you’ll love the 12ft ceilings, original hardwood floors, towering windows, and the sun-drenched open floor plan. Upstairs you’ll find 2 nicely proportioned bedrooms with ample closet space, storage lofts, and original hardwood floors. Two full bathrooms complete this level, one in the hall and one in the primary suite. Downstairs you have a large basement with laundry and tons of storage space. This home has been well-maintained and offers an updated HVAC system (2019). Walking distance to M&T Bank Stadium, Camden Yards, the MARC train, the Light Rail, and all the Federal Hill bars, restaurants, and parks. Close to all major commuter routes including I-95 and 295. Schedule your showing today!
Location
State MD
County Baltimore City
Zoning R-7
Direction South
Rooms
Other Rooms Living Room, Dining Room, Primary Bedroom, Bedroom 2, Kitchen, Bathroom 2, Primary Bathroom
Basement Full, Unfinished
Interior
Interior Features Floor Plan - Open, Intercom, Primary Bath(s), Wood Floors, Ceiling Fan(s), Combination Dining/Living, Dining Area, Recessed Lighting
Hot Water Natural Gas
Heating Forced Air
Cooling Central A/C, Ceiling Fan(s)
Flooring Wood
Fireplaces Number 1
Equipment Dishwasher, Disposal, Dryer, Refrigerator, Washer, Oven/Range - Gas
Fireplace Y
Appliance Dishwasher, Disposal, Dryer, Refrigerator, Washer, Oven/Range - Gas
Heat Source Natural Gas
Laundry Lower Floor, Basement
Exterior
Exterior Feature Patio(s)
Parking On Site 1
Utilities Available Cable TV
Amenities Available None
Waterfront N
Water Access N
Roof Type Architectural Shingle
Accessibility None
Porch Patio(s)
Garage N
Building
Story 3
Foundation Permanent
Sewer Public Sewer
Water Public
Architectural Style Contemporary, Federal
Level or Stories 3
Additional Building Above Grade, Below Grade
Structure Type 9'+ Ceilings,Cathedral Ceilings,Dry Wall,High
New Construction N
Schools
School District Baltimore City Public Schools
Others
Pets Allowed Y
HOA Fee Include Water
Senior Community No
Tax ID 0322090902 054
Ownership Condominium
Security Features Main Entrance Lock,Security Gate
Special Listing Condition Standard
Pets Description Cats OK, Dogs OK
Read Less
Want to know what your home might be worth? Contact us for a FREE valuation!

Our team is ready to help you sell your home for the highest possible price ASAP

Bought with Parthiv Kalathia • HomeSmart

GET MORE INFORMATION





