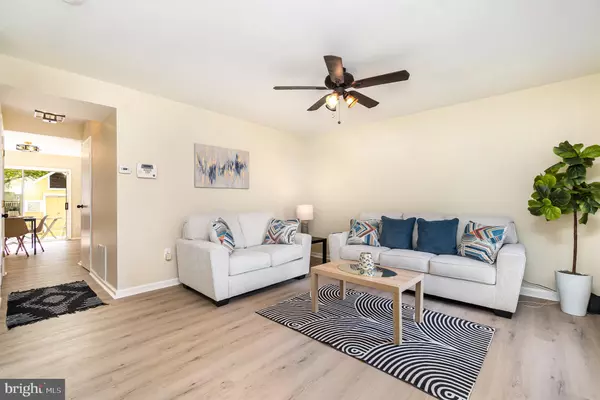$218,000
$222,000
1.8%For more information regarding the value of a property, please contact us for a free consultation.
1013 WATERSIDE CT Edgewood, MD 21040
3 Beds
2 Baths
1,260 SqFt
Key Details
Sold Price $218,000
Property Type Townhouse
Sub Type Interior Row/Townhouse
Listing Status Sold
Purchase Type For Sale
Square Footage 1,260 sqft
Price per Sqft $173
Subdivision Edgewater Village
MLS Listing ID MDHR2031284
Sold Date 06/18/24
Style Traditional
Bedrooms 3
Full Baths 1
Half Baths 1
HOA Y/N N
Abv Grd Liv Area 1,260
Originating Board BRIGHT
Year Built 1973
Annual Tax Amount $810
Tax Year 2023
Lot Size 2,178 Sqft
Acres 0.05
Property Description
Stunning, renovated townhome located on a cul-de-sac in a super convenient location!! This home has been equipped with high end finishes and a contemporary flair. Luxury Vinyl Plank flooring and a fresh color palette give the home a cohesive and updated appearance throughout. The beautifully redesigned kitchen features additional cabinetry, shelving, gleaming granite counters, backsplash, lighting fixtures, brand new stainless steel appliances and updated details throughout! The 2nd level features a redesigned primary suite with ample separate closets and a dressing area. Each of the bathrooms has all new fixtures and features. Other amenities include a main level laundry room outfitted with upgraded washer and dryer, and storage shelves.
The back yard is fully fenced with a patio and large renovated shed built out with shelves for ample storage. The community features no HOA, walking distance to a playground and is close to major shopping centers, restaurants etc! An easy commute to APG, and just a few minutes from I-95 and Rt 40, this location can't be beat.
Location
State MD
County Harford
Zoning R4
Rooms
Other Rooms Living Room, Primary Bedroom, Bedroom 2, Bedroom 3, Kitchen, Full Bath, Half Bath
Interior
Interior Features Bar, Breakfast Area, Ceiling Fan(s), Floor Plan - Traditional, Kitchen - Eat-In, Kitchen - Galley, Kitchen - Table Space, Bathroom - Tub Shower, Upgraded Countertops
Hot Water Electric
Heating Forced Air
Cooling Central A/C, Heat Pump(s)
Flooring Luxury Vinyl Plank
Equipment Built-In Microwave, Dishwasher, Dryer - Electric, Exhaust Fan, Oven - Self Cleaning, Oven/Range - Electric, Refrigerator, Stove, Washer
Fireplace N
Appliance Built-In Microwave, Dishwasher, Dryer - Electric, Exhaust Fan, Oven - Self Cleaning, Oven/Range - Electric, Refrigerator, Stove, Washer
Heat Source Natural Gas
Laundry Main Floor, Dryer In Unit, Washer In Unit
Exterior
Water Access N
Accessibility Other
Garage N
Building
Lot Description Rear Yard, Level
Story 2
Foundation Slab
Sewer Public Sewer
Water Public
Architectural Style Traditional
Level or Stories 2
Additional Building Above Grade, Below Grade
Structure Type Dry Wall
New Construction N
Schools
School District Harford County Public Schools
Others
Senior Community No
Tax ID 1301067478
Ownership Fee Simple
SqFt Source Estimated
Special Listing Condition Standard
Read Less
Want to know what your home might be worth? Contact us for a FREE valuation!

Our team is ready to help you sell your home for the highest possible price ASAP

Bought with Brian A Boughan • Cummings & Co. Realtors

GET MORE INFORMATION





