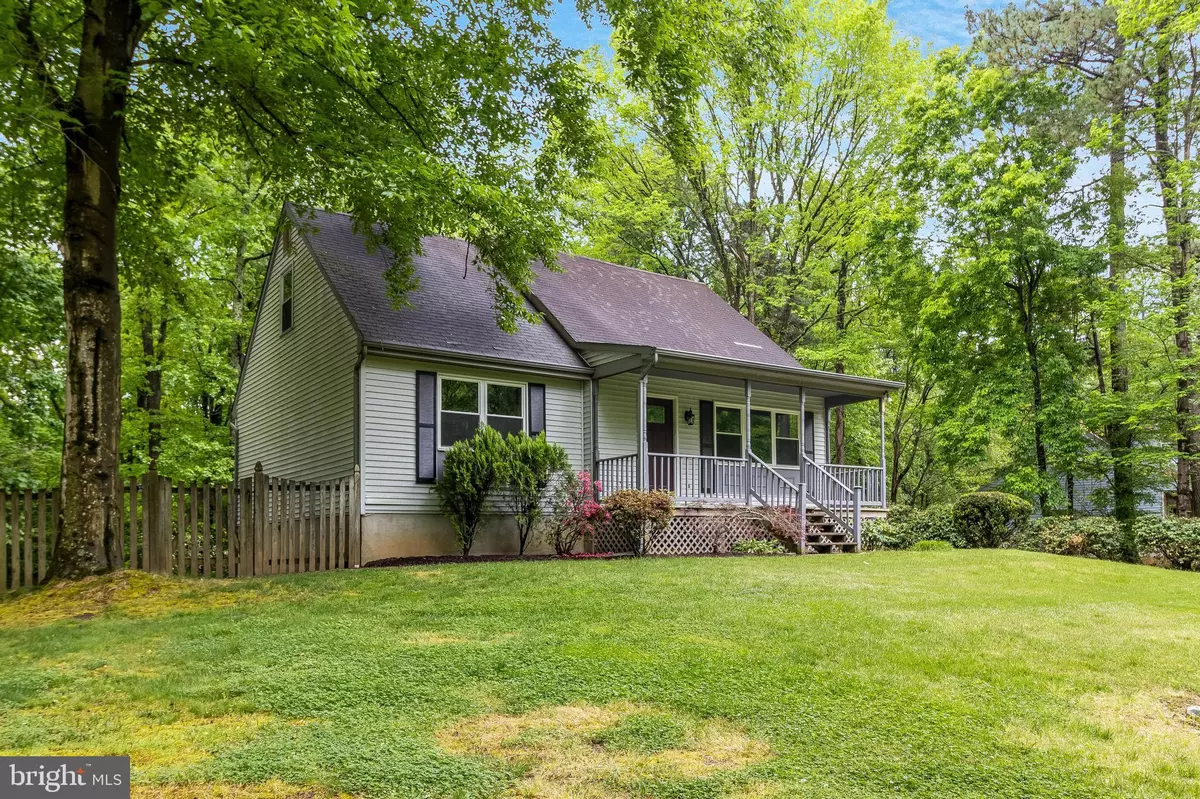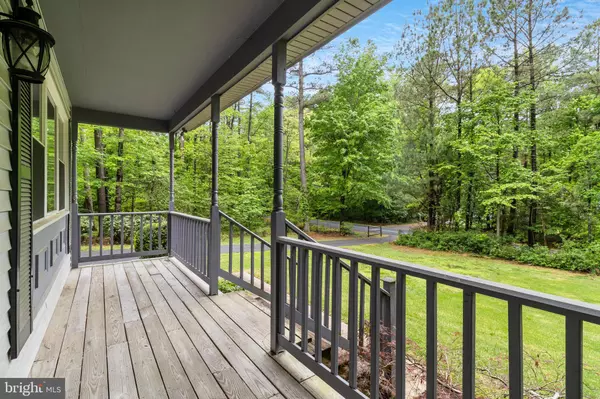$450,000
$450,000
For more information regarding the value of a property, please contact us for a free consultation.
4390 LANCASTER DR Saint Leonard, MD 20685
4 Beds
2 Baths
2,568 SqFt
Key Details
Sold Price $450,000
Property Type Single Family Home
Sub Type Detached
Listing Status Sold
Purchase Type For Sale
Square Footage 2,568 sqft
Price per Sqft $175
Subdivision Lancaster Hill
MLS Listing ID MDCA2014546
Sold Date 06/18/24
Style Cape Cod
Bedrooms 4
Full Baths 2
HOA Y/N N
Abv Grd Liv Area 1,668
Originating Board BRIGHT
Year Built 1986
Annual Tax Amount $3,665
Tax Year 2024
Lot Size 2.000 Acres
Acres 2.0
Property Description
* Offer Deadline Thursday, May 9th at 6PM. * Welcome home to Lancaster Drive, nestled on a generous & private 2-acre lot. Recently updated, it features ideal upgrades including grey vinyl plank flooring, freshly painted white cabinets, and new slate appliances in the kitchen. Some other amazing features are the real hardwood floors & fresh paint! The main level offers 2 large bedrooms and a full bathroom for easy accessibility, while upstairs you'll find 2 more bedrooms and another bathroom. The fully finished basement adds extra living space with brand-new carpeting throughout. This finished area gives space for a giant rec room, a place for activities, a room to watch movies, plus a separate room for hobbies or storage! The laundry room is conveniently located in the basement, complete with a newer washer and dryer. Whether you're a first-time buyer, downsizing, or seeking privacy, this property caters to a variety of needs. Don't miss the opportunity to make it yours—schedule a viewing today!
Location
State MD
County Calvert
Zoning A
Rooms
Basement Fully Finished, Walkout Level, Interior Access, Outside Entrance
Main Level Bedrooms 2
Interior
Interior Features Breakfast Area, Carpet, Ceiling Fan(s), Combination Kitchen/Dining, Dining Area, Entry Level Bedroom, Family Room Off Kitchen, Floor Plan - Traditional, Kitchen - Eat-In, Primary Bath(s)
Hot Water Electric
Heating Heat Pump(s)
Cooling Central A/C
Flooring Hardwood, Vinyl
Furnishings No
Fireplace N
Heat Source Electric
Laundry Basement
Exterior
Garage Spaces 10.0
Fence Partially, Wood
Water Access N
View Trees/Woods
Accessibility None
Total Parking Spaces 10
Garage N
Building
Lot Description Backs to Trees
Story 3
Foundation Slab
Sewer Private Septic Tank
Water Well
Architectural Style Cape Cod
Level or Stories 3
Additional Building Above Grade, Below Grade
New Construction N
Schools
Elementary Schools Mutual
Middle Schools Calvert
High Schools Calvert
School District Calvert County Public Schools
Others
Senior Community No
Tax ID 0501198963
Ownership Fee Simple
SqFt Source Assessor
Horse Property N
Special Listing Condition Standard
Read Less
Want to know what your home might be worth? Contact us for a FREE valuation!

Our team is ready to help you sell your home for the highest possible price ASAP

Bought with Dwight D Pearson • Long & Foster Real Estate, Inc.

GET MORE INFORMATION





