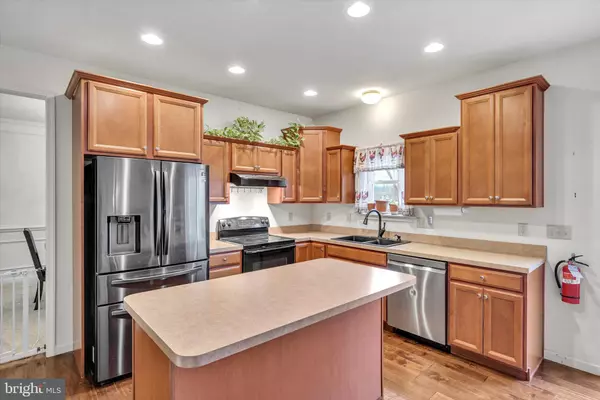$395,000
$385,000
2.6%For more information regarding the value of a property, please contact us for a free consultation.
422 E 4TH ST Bernville, PA 19506
5 Beds
3 Baths
3,069 SqFt
Key Details
Sold Price $395,000
Property Type Single Family Home
Sub Type Detached
Listing Status Sold
Purchase Type For Sale
Square Footage 3,069 sqft
Price per Sqft $128
Subdivision None Available
MLS Listing ID PABK2042256
Sold Date 06/17/24
Style Colonial
Bedrooms 5
Full Baths 2
Half Baths 1
HOA Y/N N
Abv Grd Liv Area 3,069
Originating Board BRIGHT
Year Built 2015
Annual Tax Amount $5,838
Tax Year 2023
Lot Size 0.270 Acres
Acres 0.27
Lot Dimensions 0.00 x 0.00
Property Description
Stunning 2 story home featuring 5-bedrooms, 2.5 bathrooms, and a 2-car garage. This gorgeous home in the Tulpehocken Area School District is nestled on a lot overlooking a rear wooded area. If you love cooking, you’ll certainly enjoy the custom kitchen with staggered kitchen cabinets, crown molding and lots of counter space. This spacious kitchen offers countertop seating at the island for additional guests. The kitchen flows into the family room and out onto the deck area. This spacious home offers fantastic spaces to hang out and entertain such as the elevated deck. Conveniences are abundant in this grand 2 story home like the 2nd floor laundry room which includes 2 washers and 2 dryers. No more doing laundry in the basement! There are beautiful living spaces throughout this home to call your own and turn them into your own office or craft room. If you're looking for your dream home, this home is ready for you!
Location
State PA
County Berks
Area Penn Twp (10269)
Zoning R-1
Rooms
Other Rooms Living Room, Dining Room, Bedroom 2, Bedroom 3, Bedroom 4, Bedroom 5, Kitchen, Family Room, Bedroom 1, Laundry
Basement Outside Entrance, Walkout Level
Interior
Interior Features Ceiling Fan(s), Dining Area, Family Room Off Kitchen, Kitchen - Eat-In, Kitchen - Island, Primary Bath(s), Soaking Tub
Hot Water Electric
Heating Forced Air
Cooling Central A/C
Fireplace N
Heat Source Propane - Leased
Laundry Upper Floor
Exterior
Parking Features Built In, Garage - Front Entry, Garage Door Opener, Inside Access
Garage Spaces 4.0
Water Access N
Accessibility None
Attached Garage 2
Total Parking Spaces 4
Garage Y
Building
Story 2
Foundation Other
Sewer Public Sewer
Water Public
Architectural Style Colonial
Level or Stories 2
Additional Building Above Grade, Below Grade
New Construction N
Schools
School District Tulpehocken Area
Others
Senior Community No
Tax ID 69-4450-11-76-4188
Ownership Fee Simple
SqFt Source Assessor
Special Listing Condition Standard
Read Less
Want to know what your home might be worth? Contact us for a FREE valuation!

Our team is ready to help you sell your home for the highest possible price ASAP

Bought with Christopher Whitaker • Keller Williams Elite

GET MORE INFORMATION





