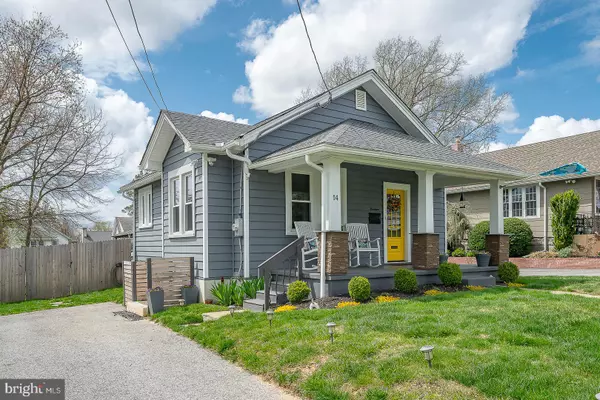$495,000
$395,000
25.3%For more information regarding the value of a property, please contact us for a free consultation.
14 S CEDAR HOLLOW RD Paoli, PA 19301
2 Beds
2 Baths
1,404 SqFt
Key Details
Sold Price $495,000
Property Type Single Family Home
Sub Type Detached
Listing Status Sold
Purchase Type For Sale
Square Footage 1,404 sqft
Price per Sqft $352
Subdivision Cedar Hollow
MLS Listing ID PACT2063312
Sold Date 06/10/24
Style Bungalow
Bedrooms 2
Full Baths 2
HOA Y/N N
Abv Grd Liv Area 702
Originating Board BRIGHT
Year Built 1933
Annual Tax Amount $2,242
Tax Year 2023
Lot Size 8,000 Sqft
Acres 0.18
Lot Dimensions 0.00 x 0.00
Property Description
Welcome to 14 S. Cedar Hollow Road! This adorable Bungalow offers one floor living with an added finished basement for additional living space!!
As you walk up to the home you will be greeted by a charming front porch - a perfect spot to unwind after a long day or enjoy your morning coffee. The current owners added brand new siding, a new roof, and new windows on the main level within the last two years. The beautiful, new wood front door opens to a vestibule complete with a spacious, newly outfitted coat closet.
To the left is the bright Living Room cascading natural light onto the beautiful hardwood floors. The open concept Kitchen boasts stainless steel appliances, granite countertops and a spacious breakfast bar. This space is perfect for entertaining as you can cook and enjoy casual conversation with your guests. Also on this level, you will find one large, freshly renovated Bedroom and a completely new en-suite Bathroom - featuring brand new site finished hardwood floors, handmade door trim, and two generously sized outfitted closets.
A recently added walk-up ladder allows access to the Attic for more storage. You will love the charming accents around every corner, mixed with well thought out use of space. The original mahogany doors with glass doorknobs are in pristine condition. New handmade moldings and stained glass created to match the rest in the house, truly creating a seamless renovation.
Downstairs is an additional 702 square feet of open living space with brand new flooring. Complete with a Bedroom, a full Bath, stackable washer and dryer, along with a good size utility room with extra storage - there is still additional room for an office, entertaining space, or extra storage.
Step outside to find an attractive new Patio conveniently located off the Kitchen, perfect for outdoor dining and relaxation. The large level backyard provides ample space for outdoor activities, complemented by a new shed for extra storage.
The location of this home is convenient to many attractions. Travel a few minutes to the center of Malvern with fun bars & restaurants - Brick and Brew, The Flying Pig. The location offers close proximity to Paoli Hospital and walking distance to the Paoli train station and Wawa. Wegmans & Target are down the road! Don’t miss this opportunity! This home is the perfect blend of craftsman charm and modern convenience.
Location
State PA
County Chester
Area Willistown Twp (10354)
Zoning RESIDENTIAL
Rooms
Other Rooms Living Room, Primary Bedroom, Bedroom 2, Kitchen, Laundry, Bathroom 2, Primary Bathroom
Basement Fully Finished
Main Level Bedrooms 1
Interior
Interior Features Ceiling Fan(s), Crown Moldings, Entry Level Bedroom, Combination Kitchen/Dining, Floor Plan - Open
Hot Water Electric
Heating Forced Air
Cooling Central A/C
Equipment Dishwasher, Refrigerator, Oven/Range - Electric, Washer/Dryer Stacked
Fireplace N
Appliance Dishwasher, Refrigerator, Oven/Range - Electric, Washer/Dryer Stacked
Heat Source Natural Gas
Laundry Lower Floor, Basement
Exterior
Garage Spaces 2.0
Water Access N
Accessibility None
Total Parking Spaces 2
Garage N
Building
Story 1
Foundation Concrete Perimeter
Sewer Public Sewer
Water Public
Architectural Style Bungalow
Level or Stories 1
Additional Building Above Grade, Below Grade
New Construction N
Schools
School District Great Valley
Others
Senior Community No
Tax ID 54-01Q-0032.0100
Ownership Fee Simple
SqFt Source Assessor
Acceptable Financing Cash, Conventional
Listing Terms Cash, Conventional
Financing Cash,Conventional
Special Listing Condition Standard
Read Less
Want to know what your home might be worth? Contact us for a FREE valuation!

Our team is ready to help you sell your home for the highest possible price ASAP

Bought with Megan A McGowan • BHHS Fox & Roach Wayne-Devon

GET MORE INFORMATION





