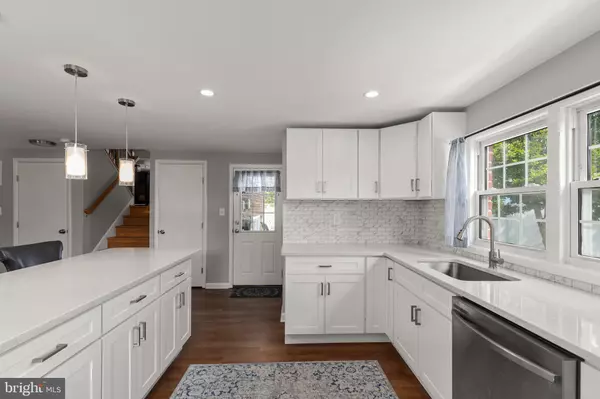$480,000
$455,000
5.5%For more information regarding the value of a property, please contact us for a free consultation.
827 SCARLETT DR Towson, MD 21286
3 Beds
3 Baths
2,603 SqFt
Key Details
Sold Price $480,000
Property Type Single Family Home
Sub Type Detached
Listing Status Sold
Purchase Type For Sale
Square Footage 2,603 sqft
Price per Sqft $184
Subdivision Cromwell Valley
MLS Listing ID MDBC2094482
Sold Date 06/05/24
Style Split Level
Bedrooms 3
Full Baths 2
Half Baths 1
HOA Y/N N
Abv Grd Liv Area 2,204
Originating Board BRIGHT
Year Built 1957
Annual Tax Amount $3,998
Tax Year 2022
Lot Size 0.339 Acres
Acres 0.34
Property Description
PRICE IMPROVEMENT! Welcome to your dream home! This stunning 4-level split has undergone a complete transformation, boasting modern updates and luxurious finishes throughout. Step inside to discover a spacious and inviting atmosphere, where every detail has been carefully curated for your comfort and enjoyment.
As you enter, you'll be greeted by the newly renovated kitchen, a chef's delight featuring sleek stainless steel appliances, elegant quartz countertops, and ample cabinet space for all your culinary creations. The gleaming hardwood floors flow seamlessly from the kitchen into the adjoining living spaces, creating a cohesive and stylish ambiance.
With two family rooms, there's plenty of space for relaxation and entertainment., these versatile areas offer endless possibilities for leisure and enjoyment.
The primary suite is a true retreat, now enhanced with the addition of a full bath for added convenience and luxury. But the upgrades don't stop there – this home also features a partially finished 4th level, perfect for a home gym, office, storage, or whatever your heart desires. Customize this flexible space to suit your lifestyle and needs.
Outside, you'll find a large corner lot with a privacy fence, providing a secluded setting for outdoor living. Relax on the patio while hosting summer barbecues or tending to your garden. A convenient shed offers storage for all your yard tools, keeping your outdoor space organized and tidy.
And rest easy knowing that all your major systems have been updated, including a new roof in 2014, HVAC in 2022, and water heater in 2023. With these upgrades, you can enjoy peace of mind and worry-free living for years to come.
Don't miss your chance to make this exquisite home yours – schedule a showing today.
Location
State MD
County Baltimore
Zoning R
Rooms
Basement Daylight, Full, Connecting Stairway, Improved, Poured Concrete, Sump Pump, Unfinished
Interior
Interior Features Ceiling Fan(s), Crown Moldings, Dining Area, Family Room Off Kitchen, Floor Plan - Open, Kitchen - Eat-In, Kitchen - Table Space, Upgraded Countertops, Wood Floors, Kitchen - Island, Primary Bath(s)
Hot Water Natural Gas
Heating Forced Air
Cooling Central A/C
Flooring Hardwood, Ceramic Tile
Equipment Dishwasher, Disposal, Dryer, Refrigerator, Washer, Stove, Stainless Steel Appliances, Built-In Microwave
Fireplace N
Appliance Dishwasher, Disposal, Dryer, Refrigerator, Washer, Stove, Stainless Steel Appliances, Built-In Microwave
Heat Source Natural Gas
Laundry Basement, Has Laundry, Dryer In Unit, Washer In Unit
Exterior
Exterior Feature Patio(s)
Fence Partially, Privacy
Waterfront N
Water Access N
Accessibility None
Porch Patio(s)
Garage N
Building
Lot Description Front Yard, Landscaping, Corner
Story 4
Foundation Block
Sewer Public Sewer
Water Public
Architectural Style Split Level
Level or Stories 4
Additional Building Above Grade, Below Grade
New Construction N
Schools
School District Baltimore County Public Schools
Others
Senior Community No
Tax ID 04090918102020
Ownership Fee Simple
SqFt Source Estimated
Acceptable Financing Conventional, FHA, Cash
Listing Terms Conventional, FHA, Cash
Financing Conventional,FHA,Cash
Special Listing Condition Standard
Read Less
Want to know what your home might be worth? Contact us for a FREE valuation!

Our team is ready to help you sell your home for the highest possible price ASAP

Bought with Sherea Cenice Byers • Century 21 Harris Hawkins & Co.

GET MORE INFORMATION





