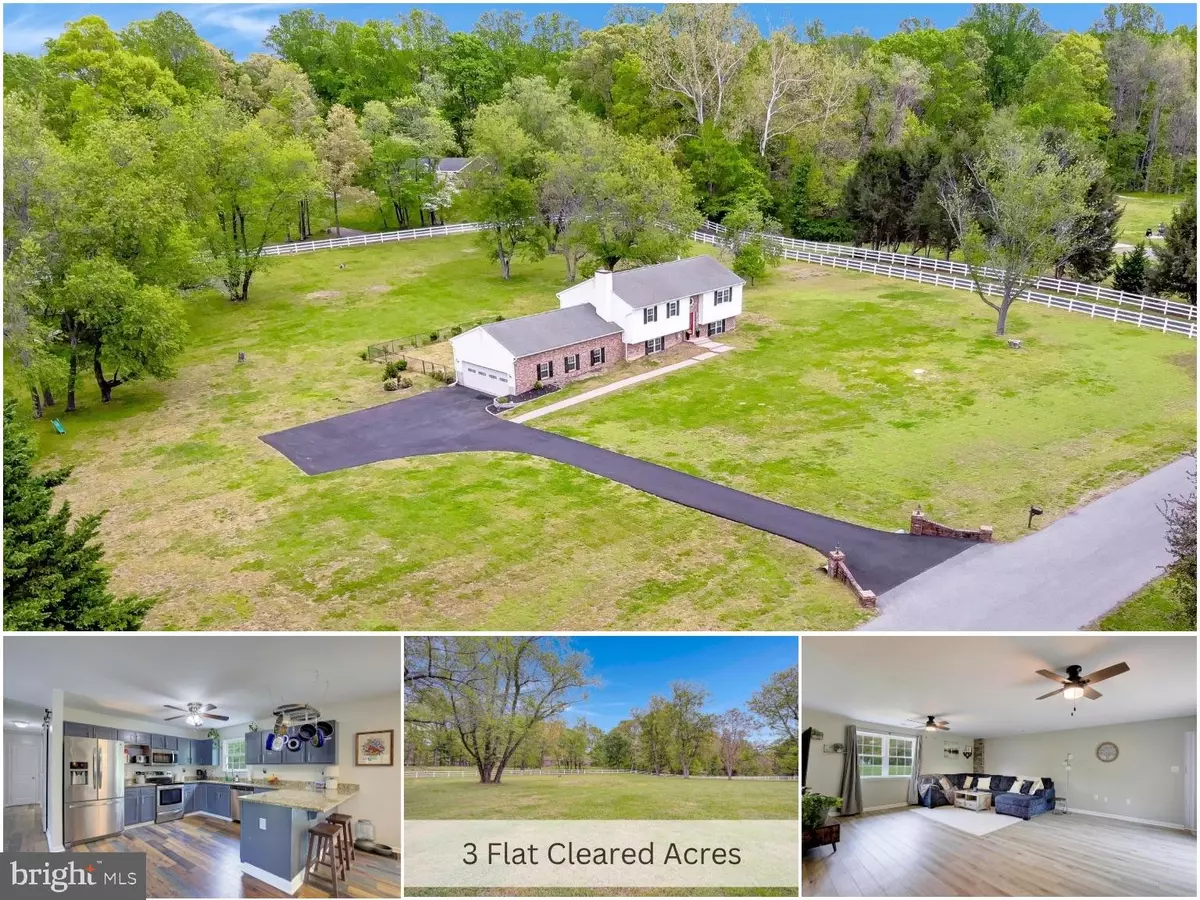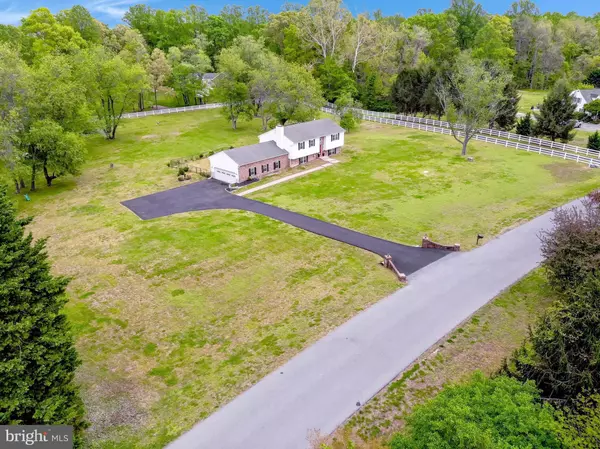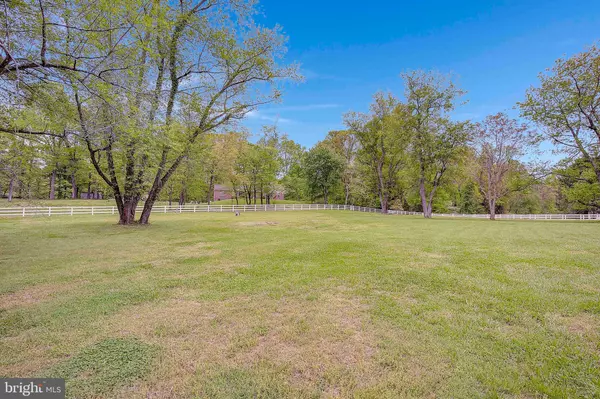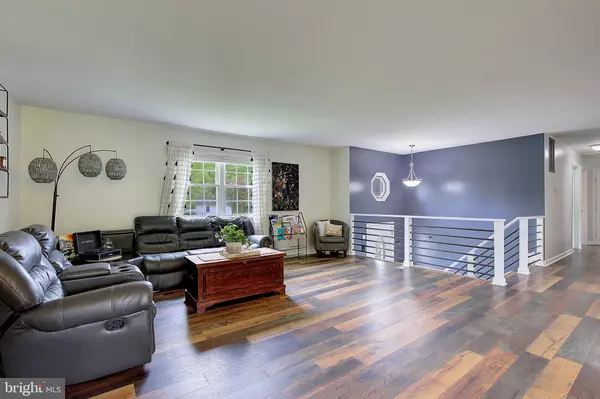$488,000
$499,900
2.4%For more information regarding the value of a property, please contact us for a free consultation.
5400 COVE VIEW DR Saint Leonard, MD 20685
4 Beds
3 Baths
2,664 SqFt
Key Details
Sold Price $488,000
Property Type Single Family Home
Sub Type Detached
Listing Status Sold
Purchase Type For Sale
Square Footage 2,664 sqft
Price per Sqft $183
Subdivision Long Cove Estates
MLS Listing ID MDCA2015332
Sold Date 06/05/24
Style Split Foyer
Bedrooms 4
Full Baths 3
HOA Y/N N
Abv Grd Liv Area 1,332
Originating Board BRIGHT
Year Built 1990
Annual Tax Amount $4,175
Tax Year 2023
Lot Size 3.050 Acres
Acres 3.05
Property Description
ARE YOU WANTING A HOMESTEAD WITH CHICKENS AND OTHER FARM ANIMALS? Then this is the property for you! Three gorgeous flat acres that are cleared and ready for your horses, goats or dogs to roam freely. Partially fenced by a neighboring property, and in a quiet neighborhood of other three-acre parcels.
Has four bedrooms and three full baths and approximately 2,800+/- sf finished living space. Oversized garage fits all lawn equipment as well as two cars and has workshop and exercise areas. Plenty of other parking on the newly paved driveway (done in 2024) for all your other vehicles, trailers, or equipment. Has a large deck that needs some work, but home and land have so much to offer for this price! Has newer HVAC interior and exterior units (in 2022) and the lower level has been newly renovated including new flooring, a new mudroom, and a full-size laundry room with door that leads out to the back yard. Just south of Prince Frederick shopping and restaurants.
Location
State MD
County Calvert
Zoning A
Rooms
Basement Fully Finished, Full, Improved, Heated, Outside Entrance, Rear Entrance
Main Level Bedrooms 3
Interior
Interior Features Carpet, Kitchen - Country, Primary Bath(s)
Hot Water Electric
Heating Heat Pump(s)
Cooling Ceiling Fan(s), Central A/C, Heat Pump(s)
Flooring Luxury Vinyl Plank
Equipment Built-In Microwave, Refrigerator, Dishwasher, Oven/Range - Electric
Fireplace N
Appliance Built-In Microwave, Refrigerator, Dishwasher, Oven/Range - Electric
Heat Source Electric
Laundry Lower Floor
Exterior
Parking Features Garage - Side Entry, Oversized
Garage Spaces 4.0
Water Access N
Accessibility None
Attached Garage 4
Total Parking Spaces 4
Garage Y
Building
Lot Description Cleared, Level, Rural, Private
Story 2
Foundation Concrete Perimeter
Sewer Septic Exists
Water Well
Architectural Style Split Foyer
Level or Stories 2
Additional Building Above Grade, Below Grade
New Construction N
Schools
Elementary Schools Mutual
Middle Schools Calvert
High Schools Calvert
School District Calvert County Public Schools
Others
Senior Community No
Tax ID 0501161547
Ownership Fee Simple
SqFt Source Assessor
Horse Property Y
Horse Feature Horses Allowed
Special Listing Condition Standard
Read Less
Want to know what your home might be worth? Contact us for a FREE valuation!

Our team is ready to help you sell your home for the highest possible price ASAP

Bought with Heather Leigh Foster • RE/MAX One

GET MORE INFORMATION





