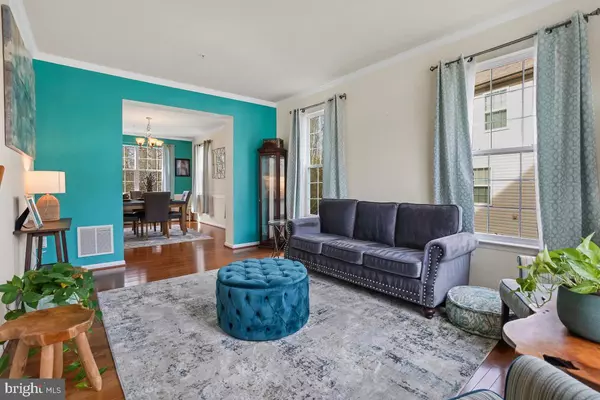$610,000
$589,900
3.4%For more information regarding the value of a property, please contact us for a free consultation.
17007 MADRILLON WAY Accokeek, MD 20607
4 Beds
4 Baths
3,074 SqFt
Key Details
Sold Price $610,000
Property Type Single Family Home
Sub Type Detached
Listing Status Sold
Purchase Type For Sale
Square Footage 3,074 sqft
Price per Sqft $198
Subdivision Summerwood
MLS Listing ID MDPG2107770
Sold Date 06/04/24
Style Colonial
Bedrooms 4
Full Baths 3
Half Baths 1
HOA Fees $49/qua
HOA Y/N Y
Abv Grd Liv Area 3,074
Originating Board BRIGHT
Year Built 2011
Annual Tax Amount $5,030
Tax Year 2023
Lot Size 10,761 Sqft
Acres 0.25
Property Description
BACK ON THE MARKET ON 4/11/24!! ONE OF THE BUYER'S GOT COLD FEET!!
Beautiful well maintained single family home! Hardwood floors in kitchen, main level bathroom, & foyer; BRAND NEW hardwood floors in formal living room, formal dining room, family room, and upstairs landing! Family room features a gas file place; crown molding in living, dining & family room. Vaulted ceilings in master bedroom; master bath with double his/hers vanity, ceramic floors, soaking tub w/ separate shower. April 2021- freshly painted family room, kitchen, formal dining & living room, main level bath, 1 bedroom upstairs, and the exterior front door. Front load washer and dryer in the laundry room, and a two car garage w/ shelving). VIVINT security system is installed for the alarm system; includes 4 interior security cameras, and 1 exterior security camera. Ring doorbell Pro installed, that you can use alongside your NEW Nest thermostat Pro. Half bath is on Main level. Kitchen has stainless steel appliances, built in microwave, granite counter tops, and granite island. Full walk out basement with rough-in for additional bathroom. The property backs to tree conservation area, so no rear neighbors! Additional Panel box w/ an additional 200 amps in basement. Dual zoned Heating & A/C system. Has a Heat pump in attic and electric furnace downstairs. Multi-level HUGE composite trex deck w/ built in hot tub on the deck (Hot tub sold as – is). The hot tub has hard-wiring already installed into a ground fault circuit interrupter (GFCI)-protected 220 to 240V, 50- or 60-amp dedicated circuit. Deck has a manual disconnect device, a spa panel, between the home’s electrical breaker panel and the spa. Underground sprinkler system in beautiful, yet easy to maintain yard.
Location
State MD
County Prince Georges
Zoning RR
Rooms
Basement Other
Interior
Interior Features Cedar Closet(s), Ceiling Fan(s), Floor Plan - Open, Kitchen - Eat-In, Soaking Tub, Sprinkler System, Walk-in Closet(s), Wood Floors
Hot Water Electric
Heating Forced Air, Heat Pump(s), Central, Zoned
Cooling Central A/C, Ceiling Fan(s)
Flooring Ceramic Tile, Carpet, Hardwood
Fireplaces Number 1
Equipment Built-In Microwave, Dishwasher, Disposal, Exhaust Fan, Humidifier, Microwave, Oven - Single, Refrigerator, Stainless Steel Appliances, Washer - Front Loading, Dryer - Front Loading
Fireplace Y
Appliance Built-In Microwave, Dishwasher, Disposal, Exhaust Fan, Humidifier, Microwave, Oven - Single, Refrigerator, Stainless Steel Appliances, Washer - Front Loading, Dryer - Front Loading
Heat Source Electric
Exterior
Garage Garage - Front Entry
Garage Spaces 2.0
Waterfront N
Water Access N
Accessibility None
Attached Garage 2
Total Parking Spaces 2
Garage Y
Building
Story 3
Foundation Slab
Sewer Public Sewer
Water Public
Architectural Style Colonial
Level or Stories 3
Additional Building Above Grade, Below Grade
New Construction N
Schools
School District Prince George'S County Public Schools
Others
Senior Community No
Tax ID 17053571353
Ownership Fee Simple
SqFt Source Assessor
Security Features Security System
Acceptable Financing Cash, Conventional, FHA, VA
Listing Terms Cash, Conventional, FHA, VA
Financing Cash,Conventional,FHA,VA
Special Listing Condition Standard
Read Less
Want to know what your home might be worth? Contact us for a FREE valuation!

Our team is ready to help you sell your home for the highest possible price ASAP

Bought with Michelle D Jonasson-Jones • Redfin Corp

GET MORE INFORMATION





