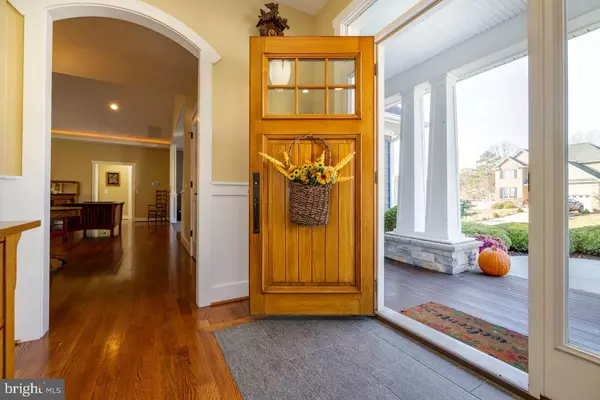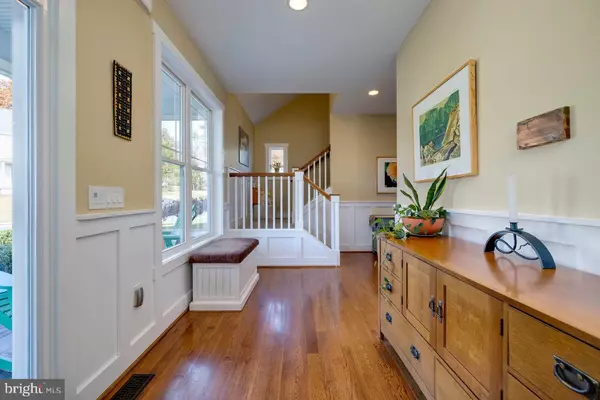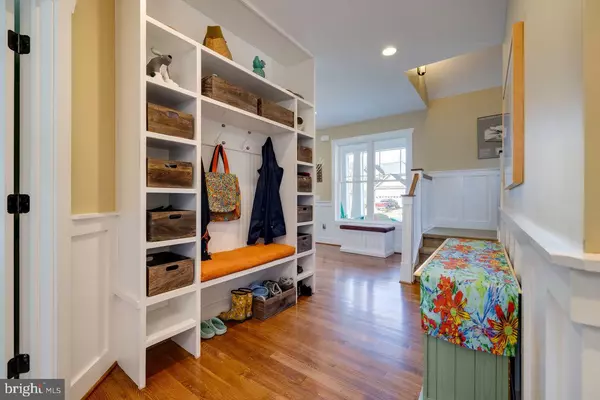$879,000
$899,000
2.2%For more information regarding the value of a property, please contact us for a free consultation.
1031 JAMES PL Harrisonburg, VA 22801
5 Beds
5 Baths
5,793 SqFt
Key Details
Sold Price $879,000
Property Type Single Family Home
Sub Type Detached
Listing Status Sold
Purchase Type For Sale
Square Footage 5,793 sqft
Price per Sqft $151
Subdivision Sunset Heights
MLS Listing ID VAHC2000240
Sold Date 05/30/24
Style Craftsman
Bedrooms 5
Full Baths 4
Half Baths 1
HOA Y/N N
Abv Grd Liv Area 3,579
Originating Board BRIGHT
Year Built 2014
Annual Tax Amount $6,251
Tax Year 2023
Lot Size 0.340 Acres
Acres 0.34
Property Description
Custom-built by AM Yoder, this brilliantly designed craftsman style home offers ADA Accessibility, high-quality finishes, a private in-law suite, eco-friendly features, & a low maintenance, age-in-place lifestyle. With 5+ bedrooms & 4.5 bathrooms, the layout offers privacy & functionality w/ over 5,500 finished square feet. You’ll fall in love w/ the screened-in porch, cozy retreats, music room w/ handcrafted cherry doors, & great room w/ soaring ceilings designed for entertaining. Spend evenings at home by the gas fireplace, or kick back by the gas-fed firepit & BBQ on the patio out back. Enjoy the split-bedroom design w/ the primary suite & 2 other bedrooms on the main, additional BR suite & bonus room upstairs,& private retreat w/ exterior stepless entrance & ADA features on lower level. Zoned heating/cooling keep utility costs low. Take note of the custom-made cabinetry, built-in bookshelves, & “Drop Zone” in the entryway for an organized & welcoming arrival. Don’t forget the woodshop in the basement, two-car garage, & cul-de-sac location in Sunset Heights. Enjoy proximity to Westover & Hillandale w/ entrance to the walk/ride trail just outside your door. Conveniently located close to downtown H'burg, JMU, & Sentara Hospital.
Location
State VA
County Harrisonburg City
Zoning R1
Rooms
Basement Connecting Stairway, Daylight, Partial, Front Entrance, Interior Access, Partially Finished, Windows, Workshop
Main Level Bedrooms 3
Interior
Interior Features 2nd Kitchen, Bar, Built-Ins, Ceiling Fan(s), Dining Area, Entry Level Bedroom, Floor Plan - Open, Kitchen - Gourmet, Laundry Chute, Pantry, Recessed Lighting, Soaking Tub, Walk-in Closet(s), Water Treat System, Wood Floors
Hot Water Instant Hot Water, Propane
Heating Heat Pump(s)
Cooling Central A/C, Ceiling Fan(s), Ductless/Mini-Split, Heat Pump(s), Programmable Thermostat, Zoned
Flooring Carpet, Hardwood, Ceramic Tile
Fireplaces Number 1
Fireplaces Type Gas/Propane
Equipment Built-In Microwave, Built-In Range, Cooktop, Dishwasher, Disposal, Dryer - Front Loading, Instant Hot Water, Oven/Range - Electric, Refrigerator, Stainless Steel Appliances, Washer - Front Loading, Water Heater - Tankless
Furnishings No
Fireplace Y
Window Features Double Hung,Vinyl Clad,Double Pane
Appliance Built-In Microwave, Built-In Range, Cooktop, Dishwasher, Disposal, Dryer - Front Loading, Instant Hot Water, Oven/Range - Electric, Refrigerator, Stainless Steel Appliances, Washer - Front Loading, Water Heater - Tankless
Heat Source Propane - Owned, Electric, Central
Laundry Has Laundry, Dryer In Unit, Washer In Unit, Main Floor, Lower Floor
Exterior
Exterior Feature Patio(s), Screened, Porch(es)
Parking Features Garage - Side Entry, Garage Door Opener, Inside Access
Garage Spaces 2.0
Fence Partially
Water Access N
View Trees/Woods
Roof Type Architectural Shingle
Accessibility 36\"+ wide Halls, Accessible Switches/Outlets, Doors - Lever Handle(s), Entry Slope <1', Grab Bars Mod, Level Entry - Main, Low Closet Rods, Roll-in Shower
Porch Patio(s), Screened, Porch(es)
Attached Garage 2
Total Parking Spaces 2
Garage Y
Building
Story 1.5
Foundation Block
Sewer Public Sewer
Water Public
Architectural Style Craftsman
Level or Stories 1.5
Additional Building Above Grade, Below Grade
Structure Type 9'+ Ceilings,Vaulted Ceilings
New Construction N
Schools
Elementary Schools Keister
Middle Schools Thomas Harrison
High Schools Harrisonburg
School District Harrisonburg City Public Schools
Others
Pets Allowed Y
Senior Community No
Tax ID 22-A-9
Ownership Fee Simple
SqFt Source Estimated
Security Features Carbon Monoxide Detector(s),Smoke Detector
Special Listing Condition Standard
Pets Allowed No Pet Restrictions
Read Less
Want to know what your home might be worth? Contact us for a FREE valuation!

Our team is ready to help you sell your home for the highest possible price ASAP

Bought with NON MEMBER • Non Subscribing Office

GET MORE INFORMATION





