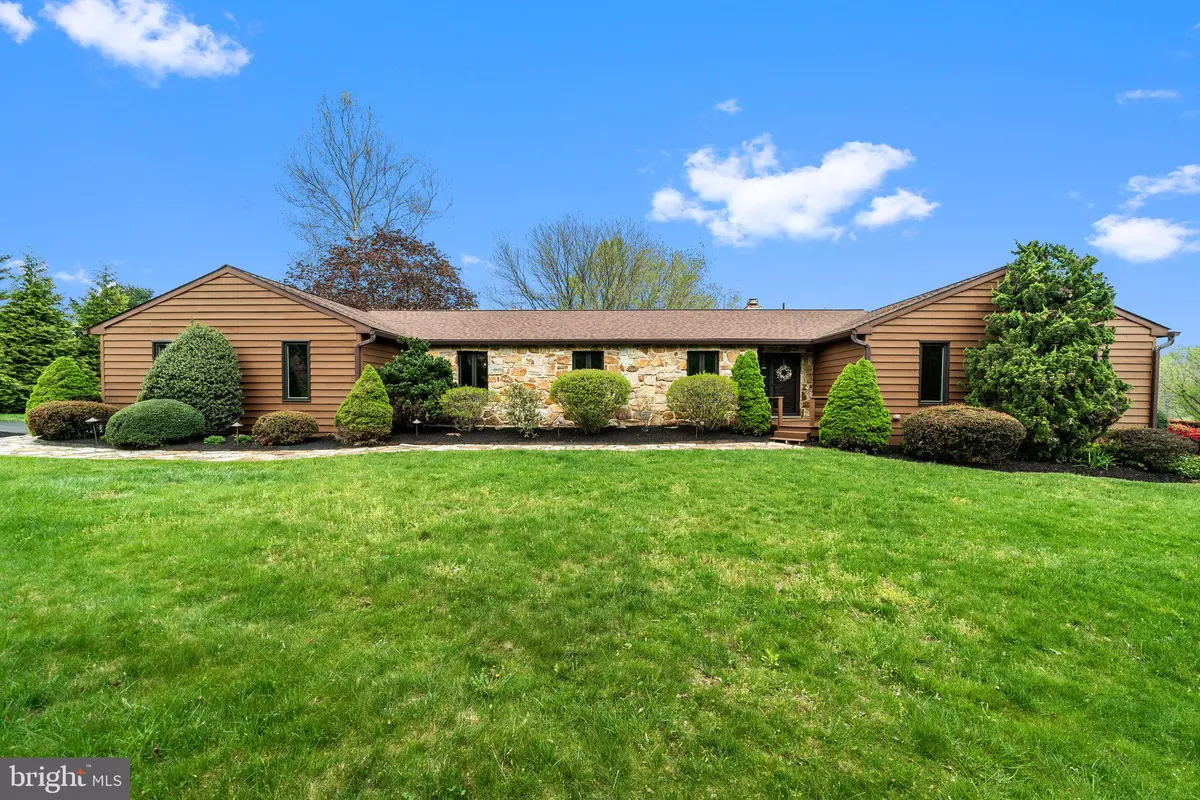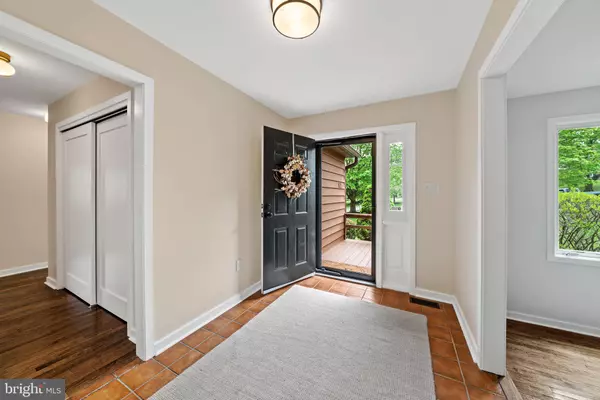$850,000
$775,000
9.7%For more information regarding the value of a property, please contact us for a free consultation.
825 WILLIAM THOMAS DR Kennett Square, PA 19348
4 Beds
4 Baths
3,222 SqFt
Key Details
Sold Price $850,000
Property Type Single Family Home
Sub Type Detached
Listing Status Sold
Purchase Type For Sale
Square Footage 3,222 sqft
Price per Sqft $263
Subdivision Cheshire Lea
MLS Listing ID PACT2064782
Sold Date 05/24/24
Style Ranch/Rambler
Bedrooms 4
Full Baths 3
Half Baths 1
HOA Fees $2/ann
HOA Y/N Y
Abv Grd Liv Area 2,522
Originating Board BRIGHT
Year Built 1985
Annual Tax Amount $8,818
Tax Year 2023
Lot Size 1.400 Acres
Acres 1.4
Lot Dimensions 0.00 x 0.00
Property Description
Welcome to the epitome of seamless one-floor living in a prime location situated on 1.4 acres. This meticulously home boasts a plethora of upgrades both inside and out, ensuring a modern and comfortable lifestyle for its lucky new owners.
As you pull up to the home, you'll immediately notice the extensive landscaping, with new Trex decking adorning both the entry and rear of the home. Freshly painted cedar siding and new installations where needed enhance the exterior charm, while the roof, along with new gutters installed in 2020, ensures both durability and curb appeal.
Step through the door to discover a thoughtfully designed open floor plan that forms the heart of this home. The updated kitchen, featuring sleek maple cabinets and new stainless-steel appliances, seamlessly flows into the adjoining family room. Newly installed Velux Skylights flood the space with natural light, accentuating the cozy stone fireplace, perfect for intimate gatherings. The modern touch extends throughout the home with all-new interior doors, new carpeting, and encasement windows, enhancing both aesthetics and functionality.
Through the new slider doors lies the screened-in porch, a tranquil haven for both entertaining and relaxation. Step out onto the expansive new patio, overlooking the freshly landscaped and fenced-in yard, creating an inviting outdoor retreat.
Elegance meets functionality in the spacious living and dining areas, adorned with beautiful hardwood floors, offering ample space for relaxation and entertaining. The generously sized bedrooms, now adorned with new carpeting, provide versatility for various furniture arrangements, with plenty of closet space for practical storage solutions. The newly updated hall bath with double vanity adds a touch of luxury to everyday living.
Venture downstairs to the finished lower level, a versatile space offering endless possibilities. Entertain guests in the expansive recreational area, complete with a full bath for added convenience. Two additional rooms provide flexibility to tailor the space to your lifestyle, whether as a home office, gym, or guest quarters. An outside entrance off the utility area adds accessibility and convenience, featuring a new 40-gallon water heater and a Kinetico Water Softener System for the whole house.
Experience the convenience of one-story living, complemented by the bonus of additional space downstairs. This home effortlessly combines comfort and functionality, situated in the sought-after Unionville Chadds Ford School district. Conveniently located with easy access to Kennett Square, one of the greatest small towns in America, boasting quaint shops and a plethora of dining options!
Location
State PA
County Chester
Area East Marlborough Twp (10361)
Zoning RES
Rooms
Basement Full, Improved, Partially Finished, Shelving, Rear Entrance, Walkout Stairs
Main Level Bedrooms 4
Interior
Interior Features Breakfast Area, Built-Ins, Carpet, Combination Dining/Living, Combination Kitchen/Living, Crown Moldings, Dining Area, Family Room Off Kitchen, Floor Plan - Open, Formal/Separate Dining Room, Kitchen - Eat-In, Kitchen - Island, Primary Bath(s), Recessed Lighting, Upgraded Countertops, Bathroom - Tub Shower, Walk-in Closet(s), Water Treat System, Wood Floors
Hot Water Propane
Heating Heat Pump(s)
Cooling Central A/C
Fireplaces Number 1
Fireplaces Type Wood, Stone
Equipment Dishwasher, Dryer - Electric, ENERGY STAR Dishwasher, ENERGY STAR Refrigerator, Oven/Range - Electric, Range Hood, Washer, Water Heater, Water Heater - High-Efficiency, Water Conditioner - Owned
Fireplace Y
Window Features Energy Efficient,Casement
Appliance Dishwasher, Dryer - Electric, ENERGY STAR Dishwasher, ENERGY STAR Refrigerator, Oven/Range - Electric, Range Hood, Washer, Water Heater, Water Heater - High-Efficiency, Water Conditioner - Owned
Heat Source Propane - Leased
Laundry Main Floor
Exterior
Exterior Feature Patio(s), Porch(es)
Parking Features Garage - Side Entry
Garage Spaces 2.0
Fence Wood, Split Rail
Water Access N
Roof Type Asphalt
Accessibility None
Porch Patio(s), Porch(es)
Attached Garage 2
Total Parking Spaces 2
Garage Y
Building
Story 2
Foundation Block
Sewer On Site Septic
Water Public
Architectural Style Ranch/Rambler
Level or Stories 2
Additional Building Above Grade, Below Grade
Structure Type Dry Wall,High
New Construction N
Schools
Elementary Schools Unionville
Middle Schools Patton
High Schools Unionville
School District Unionville-Chadds Ford
Others
HOA Fee Include Insurance,Common Area Maintenance
Senior Community No
Tax ID 61-02Q-0036
Ownership Fee Simple
SqFt Source Assessor
Acceptable Financing Cash, Conventional
Listing Terms Cash, Conventional
Financing Cash,Conventional
Special Listing Condition Standard
Read Less
Want to know what your home might be worth? Contact us for a FREE valuation!

Our team is ready to help you sell your home for the highest possible price ASAP

Bought with Dawn M Mollichella • RE/MAX Town & Country
GET MORE INFORMATION





