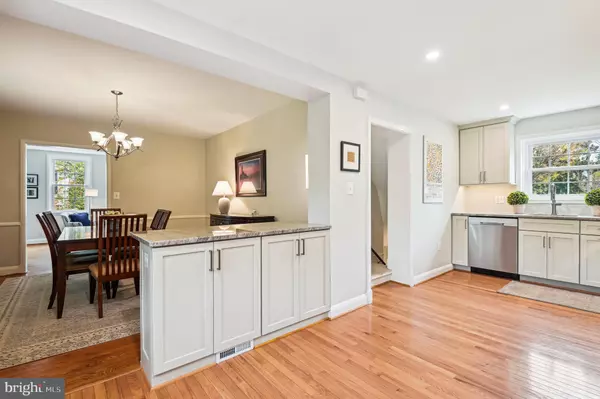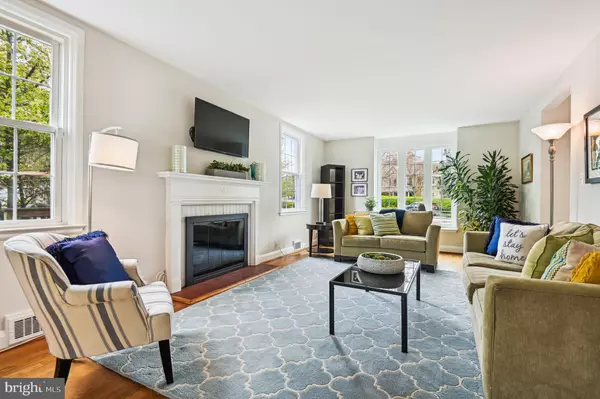$625,750
$625,000
0.1%For more information regarding the value of a property, please contact us for a free consultation.
10 GITTINGS AVE Baltimore, MD 21212
3 Beds
3 Baths
2,207 SqFt
Key Details
Sold Price $625,750
Property Type Single Family Home
Sub Type Detached
Listing Status Sold
Purchase Type For Sale
Square Footage 2,207 sqft
Price per Sqft $283
Subdivision Pinehurst
MLS Listing ID MDBA2119670
Sold Date 05/20/24
Style Colonial
Bedrooms 3
Full Baths 2
Half Baths 1
HOA Y/N N
Abv Grd Liv Area 2,007
Originating Board BRIGHT
Year Built 1940
Annual Tax Amount $9,309
Tax Year 2023
Lot Size 8,058 Sqft
Acres 0.18
Property Description
Don’t miss this opportunity to own this beautiful colonial home nestled in the very popular Pinehurst Neighborhood. Known for a strong community feel with very close proximity to grocery stores, shops and restaurants. Stunning custom Kitchen reno 2021, light filled living room with fireplace, spacious dining room, den/office area and half bath on main level, gleaming wood floors throughout. Upstairs 3 large bedrooms and 2 full baths. Ensuite bathroom was beautifully renovated and enlarged in 2021, hall bath was updated in 2021 as well. Private setting with a fully fenced backyard, with large patio - new awning (2021) is perfect for entertaining and outside dining. New gas furnace (2021), A/C condenser (2021), tankless hot water heater (2021), new washer/dryer 2020 are just a few of the recent updates made to this property. All you need to do is move in!
Location
State MD
County Baltimore City
Zoning R-1
Rooms
Other Rooms Living Room, Dining Room, Primary Bedroom, Bedroom 2, Bedroom 3, Kitchen, Foyer, Office, Recreation Room, Utility Room, Bathroom 2, Primary Bathroom, Half Bath
Basement Partially Finished
Interior
Interior Features Ceiling Fan(s), Chair Railings, Floor Plan - Traditional, Kitchen - Eat-In, Wood Floors, Breakfast Area, Family Room Off Kitchen, Formal/Separate Dining Room, Primary Bath(s)
Hot Water Natural Gas
Heating Forced Air
Cooling Central A/C
Flooring Carpet, Hardwood
Fireplaces Number 1
Fireplaces Type Mantel(s), Wood
Equipment Built-In Microwave, Dishwasher, Disposal, Dryer, Oven/Range - Gas, Refrigerator, Washer, Water Heater, Freezer
Fireplace Y
Appliance Built-In Microwave, Dishwasher, Disposal, Dryer, Oven/Range - Gas, Refrigerator, Washer, Water Heater, Freezer
Heat Source Natural Gas
Laundry Lower Floor
Exterior
Exterior Feature Patio(s)
Fence Rear, Wood
Water Access N
Roof Type Slate
Accessibility None
Porch Patio(s)
Garage N
Building
Story 3
Foundation Block
Sewer Public Sewer
Water Public
Architectural Style Colonial
Level or Stories 3
Additional Building Above Grade, Below Grade
New Construction N
Schools
School District Baltimore City Public Schools
Others
Senior Community No
Tax ID 0327684973 002A
Ownership Fee Simple
SqFt Source Assessor
Security Features Electric Alarm
Special Listing Condition Standard
Read Less
Want to know what your home might be worth? Contact us for a FREE valuation!

Our team is ready to help you sell your home for the highest possible price ASAP

Bought with Michele V Fox • Long & Foster Real Estate, Inc.

GET MORE INFORMATION





