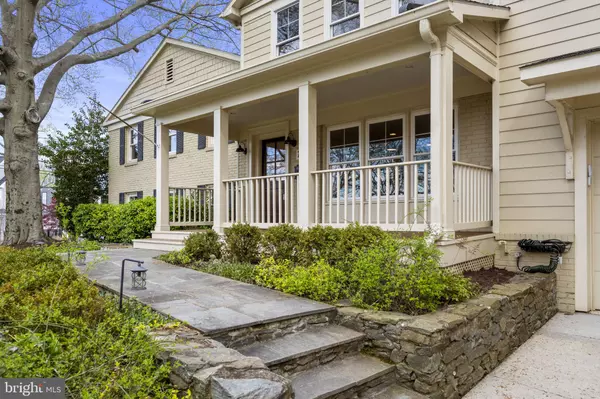$1,900,000
$1,875,000
1.3%For more information regarding the value of a property, please contact us for a free consultation.
7405 PYLE RD Bethesda, MD 20817
5 Beds
6 Baths
6,085 SqFt
Key Details
Sold Price $1,900,000
Property Type Single Family Home
Sub Type Detached
Listing Status Sold
Purchase Type For Sale
Square Footage 6,085 sqft
Price per Sqft $312
Subdivision Oakwood Knolls
MLS Listing ID MDMC2124640
Sold Date 05/13/24
Style Other
Bedrooms 5
Full Baths 4
Half Baths 2
HOA Y/N N
Abv Grd Liv Area 4,085
Originating Board BRIGHT
Year Built 1957
Annual Tax Amount $11,980
Tax Year 2023
Lot Size 10,211 Sqft
Acres 0.23
Property Description
Welcome to this rarely-available expanded home in the sought-after neighborhood of Oakland Knolls in Bethesda, MD. As you enter the home from the charming front porch, the entryway leads to a beautiful sunlit dining room equipped with a wood-burning fireplace. The open-concept kitchen features stainless steel appliances, a large island, stone countertops, a custom built-in buffet and a large pantry. The sun-drenched sitting room just off the kitchen is the perfect place to enjoy family time. Relax outside on the stone patio featuring a built-in fire pit and a gas line for grilling! Rounding out the main level are a laundry room/mudroom, a powder room and direct access to the two and a half car garage. As you make your way to the second level, you'll find two well-appointed office areas, two bedrooms, two full bathrooms and hardwood flooring throughout. The third level features two additional bedrooms which share a full bath and an expansive primary suite. The owner's bedroom has two finished walk-in closets, a bonus room and an ensuite bathroom featuring two vanities, a walk-in shower and a separate water closet. The lower level of this home includes a large family room with a wood-burning fireplace, additional powder room and walkout egress to the backyard. The home gym area features mirrored walls and floor covering. Walkable to both Walt Whitman High School and Pyle Middle School, this desirable location in Bethesda offers easy access to a newly-expanded Giant, a Whole Foods and commuter routes. What's more, all of the wonderful restaurants and shops of downtown Bethesda are just a short 5-minute drive.
Location
State MD
County Montgomery
Zoning R90
Rooms
Other Rooms Dining Room, Primary Bedroom, Bedroom 2, Bedroom 3, Bedroom 4, Bedroom 5, Kitchen, Family Room, Den, Exercise Room, Laundry, Office, Recreation Room, Utility Room, Primary Bathroom, Full Bath, Half Bath
Basement Daylight, Full, Fully Finished, Heated, Improved, Interior Access, Shelving, Walkout Level, Windows
Interior
Interior Features Breakfast Area, Built-Ins, Ceiling Fan(s), Combination Kitchen/Living, Dining Area, Family Room Off Kitchen, Floor Plan - Traditional, Formal/Separate Dining Room, Kitchen - Island, Kitchen - Table Space, Primary Bath(s), Recessed Lighting, Sprinkler System, Tub Shower, Upgraded Countertops, Walk-in Closet(s), Wood Floors, Pantry, Soaking Tub
Hot Water Natural Gas
Cooling Ceiling Fan(s), Central A/C
Flooring Ceramic Tile, Hardwood, Luxury Vinyl Plank
Fireplaces Number 2
Fireplaces Type Brick, Mantel(s), Wood
Equipment Built-In Microwave, Dishwasher, Disposal, Dryer, Icemaker, Microwave, Oven - Self Cleaning, Oven/Range - Gas, Range Hood, Refrigerator, Stainless Steel Appliances, Washer, Water Heater
Furnishings No
Fireplace Y
Window Features Replacement,Screens
Appliance Built-In Microwave, Dishwasher, Disposal, Dryer, Icemaker, Microwave, Oven - Self Cleaning, Oven/Range - Gas, Range Hood, Refrigerator, Stainless Steel Appliances, Washer, Water Heater
Heat Source Natural Gas
Laundry Dryer In Unit, Washer In Unit, Main Floor
Exterior
Exterior Feature Porch(es), Patio(s)
Parking Features Garage - Front Entry, Garage Door Opener, Inside Access
Garage Spaces 4.0
Water Access N
Roof Type Composite
Accessibility 2+ Access Exits
Porch Porch(es), Patio(s)
Attached Garage 2
Total Parking Spaces 4
Garage Y
Building
Lot Description Corner
Story 4.5
Foundation Brick/Mortar
Sewer Public Sewer
Water Public
Architectural Style Other
Level or Stories 4.5
Additional Building Above Grade, Below Grade
Structure Type Dry Wall
New Construction N
Schools
Elementary Schools Burning Tree
Middle Schools Thomas W. Pyle
High Schools Walt Whitman
School District Montgomery County Public Schools
Others
Senior Community No
Tax ID 160700625883
Ownership Fee Simple
SqFt Source Assessor
Security Features Exterior Cameras,Security System
Horse Property N
Special Listing Condition Standard
Read Less
Want to know what your home might be worth? Contact us for a FREE valuation!

Our team is ready to help you sell your home for the highest possible price ASAP

Bought with Loic C Pritchett • TTR Sotheby's International Realty
GET MORE INFORMATION





