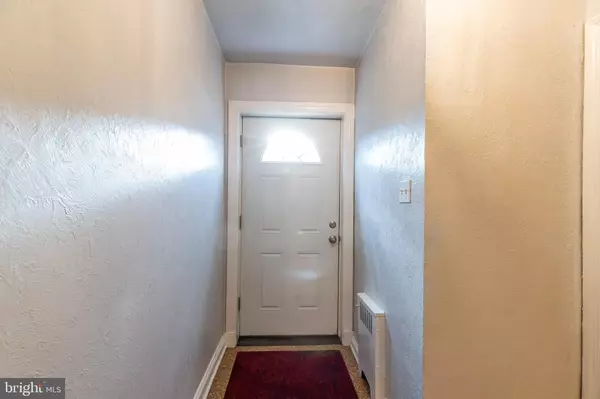$315,000
$290,000
8.6%For more information regarding the value of a property, please contact us for a free consultation.
803 DERWYN RD Drexel Hill, PA 19026
1,320 SqFt
Key Details
Sold Price $315,000
Property Type Multi-Family
Sub Type Interior Row/Townhouse
Listing Status Sold
Purchase Type For Sale
Square Footage 1,320 sqft
Price per Sqft $238
MLS Listing ID PADE2063028
Sold Date 04/30/24
Style Colonial
Abv Grd Liv Area 1,320
Originating Board BRIGHT
Year Built 1941
Annual Tax Amount $5,709
Tax Year 2023
Lot Size 3,485 Sqft
Acres 0.08
Lot Dimensions 18.20 x 148.96
Property Description
Pristine Duplex in the desirable Drexel Park Gardens within close proximity to all your conveniences; public transportation, schools and shopping. Featuring 1st Floor One large Bedroom and 2nd Floor Two Bedroom units. PLUS attached double car garage, Private driveway parking and rear lawn for additional car. This property is immaculate top to bottom; freshly painted, new flooring, carpeting, replaced windows/blinds, recently converted to Gas Fuel, separate utilities, updated mechanics/ labeled and maintained. Immediate Cash producing investment. New Owner need only move your tenants in. Going market monthly rental income is $1200.+ for 2 BR and $1000.+ for 1 BR. Enter well lit and secured Common Area Vestibule. You will enter Apt 1 to the left. Greetings upon the large living room with double window and two closets, wall to wall carpeting. Straight ahead pass the cheery ceramic full bathroom on your left and then enter into your main bedroom. This large space offers bright light, ceiling fan, an amazing walk in double sized closet with drawer organizers. Back off the hallway to the right you will find your well appointed efficient kitchen. You will feel very comfortable in this eat-in space offering refrigerator, microwave, gas stove/oven, plentiful counter and cabinetry space with additional pantry closet. Take the foyer stairwell up to Apt 2. Enter into the center hall and off to the left appreciate the large combo Living Area/Kitchen . Lovely new laminate flooring from hall throughout. A cozy Kitchen island/counter accommodates three stools, additional cabinet/shelving, refrigerator and gas stove/oven. Back off the center hall is a bright full ceramic bathroom and two carpeted Bedrooms, with abundant bright natural light and ceiling fan. The basement space holds a washer and dryer, slop tub, separate utilities impressively labeled, a work counter/cabinet and secured entrance to the attached garage with automatic garage door opener. There is one storage closet within the basement itself and a second storage closet within the garage. Back driveway provides additional private parking and rear lawn space. Must see to truly appreciate this properties care free and well maintained advantages. Service Receipts attached to documents fyi. Asphalt Driveway is being coated prior to showings. ***SHOWINGS WILL BEGIN SUNDAY MARCH 17TH AT NOON.
Location
State PA
County Delaware
Area Upper Darby Twp (10416)
Zoning R-20
Rooms
Basement Garage Access, Outside Entrance, Poured Concrete, Shelving, Windows
Interior
Interior Features Carpet, Ceiling Fan(s), Floor Plan - Traditional, Kitchen - Eat-In, Kitchen - Efficiency, Tub Shower, Walk-in Closet(s)
Hot Water Natural Gas
Heating Hot Water
Cooling Ceiling Fan(s)
Equipment Built-In Range, Dryer, Exhaust Fan, Microwave, Oven/Range - Gas, Refrigerator, Washer, Water Heater
Fireplace N
Appliance Built-In Range, Dryer, Exhaust Fan, Microwave, Oven/Range - Gas, Refrigerator, Washer, Water Heater
Heat Source Natural Gas
Exterior
Parking Features Garage - Rear Entry, Basement Garage
Garage Spaces 2.0
Water Access N
Accessibility None
Attached Garage 2
Total Parking Spaces 2
Garage Y
Building
Foundation Slab
Sewer Public Sewer
Water Public
Architectural Style Colonial
Additional Building Above Grade, Below Grade
New Construction N
Schools
Middle Schools Drexel Hill
High Schools Upper Darby Senior
School District Upper Darby
Others
Tax ID 16-08-00989-00
Ownership Fee Simple
SqFt Source Assessor
Special Listing Condition Standard
Read Less
Want to know what your home might be worth? Contact us for a FREE valuation!

Our team is ready to help you sell your home for the highest possible price ASAP

Bought with Abbie Chowansky • Compass RE

GET MORE INFORMATION





