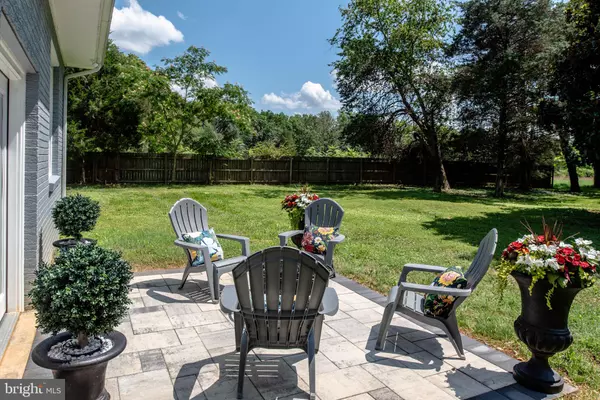$796,000
$799,000
0.4%For more information regarding the value of a property, please contact us for a free consultation.
2671 GARRISONVILLE ROAD Stafford, VA 22556
5 Beds
3 Baths
3,079 SqFt
Key Details
Sold Price $796,000
Property Type Single Family Home
Sub Type Detached
Listing Status Sold
Purchase Type For Sale
Square Footage 3,079 sqft
Price per Sqft $258
Subdivision None Available
MLS Listing ID VAST2022972
Sold Date 04/26/24
Style Ranch/Rambler
Bedrooms 5
Full Baths 3
HOA Y/N N
Abv Grd Liv Area 2,032
Originating Board BRIGHT
Year Built 1966
Annual Tax Amount $2,823
Tax Year 2022
Lot Size 8.250 Acres
Acres 8.25
Property Description
Pristine Main Level Living on 8.25 acres in a great location! No HOA!! Zoned A-1 with internet wired for commercial, you can have a farmette, a business, farming, pets, gardening and so much more! Stunning, remodeled 5 bedroom, 3 bathroom home with over 3,000 sq feet of living space. This home is much larger on the inside, than it appears from the exterior. Make sure you navigate through the video tour and view the floor plans of this incredible home. Practically everything interior is brand new along with new exterior doors, windows, roof and septic sysytem.
Recessed lighting throughout and beautiful hardwood flooring greet you as you enter to the bright and airy family room. Large windows with abundant natural light beaming through, with an electric fireplace to cozy up to. You are going to love, Love, LOVE the gorgeous custom design kitchen. It is exquisite with plenty of counter and storage space, not to mention room to move around. The gourmet kitchen features light colored granite countertops and cabintes, a deep sink, Stainless steel appliances (To include a double oven, ) and a large island perfect for entertaining with room for bar stools and plenty of underneath storage. The drawers and cabinets are soft close. The primary bedroom is impressive in size, has a walk-in closet, and room for a sitting area. It also offers an elegant, luxurious, primary bathroom that not only pampers you, but invites relaxation. Double sink vanity, glass enclosed custom tile shower, tile flooring, and a free standing soaking tub are sure to delight. Between the Kitchen and the Primary bedroom, is a unique and rare area you won't find in most homes. It is more than just a "Nook," it offers a sitting area for when you come from outside and want to take off your shoes, leads to the laundry area, and has stairs leading down to the basement. You could make it your office area. The possibilities are endless!
There are 3 more bedrooms on the other end of the home, on the main level. A full bathroom off the hallway is elegantly designed with a lovely vanity, tile flooring, tile walls, and a custom tub/shower. Moving downstairs to the basement, you will find ample space for entertaining. The basement not only has a large great room with an electric fireplace, but also a bedroom, a full bathroom, and a huge storage room providing an array of space. Let's not forget about the outside! In the back yard you will find a concrete patio with fire pit, a partially fenced level lot with plenty of mature tree's and a plethora of acreage for entertaining, farming, pets, gardening etc. This home is exceptional and has something for everyone-main level living, finished basement, and 8.25 acres of land... lined by mature tree's for peace and tranquility. As a bonus, the home has an exterior security camera and interior security system already in place. There are 2 other structures on the property, they are "AS-IS." Call today to schedule a showing!
Location
State VA
County Stafford
Zoning A1
Rooms
Other Rooms Living Room, Primary Bedroom, Bedroom 2, Bedroom 3, Bedroom 4, Bedroom 5, Kitchen, Laundry, Other, Recreation Room, Storage Room, Bathroom 2, Bathroom 3, Primary Bathroom
Basement Connecting Stairway, Daylight, Full, Fully Finished, Full, Heated, Improved, Interior Access, Space For Rooms, Sump Pump, Windows
Main Level Bedrooms 4
Interior
Interior Features Attic, Ceiling Fan(s), Double/Dual Staircase, Entry Level Bedroom, Family Room Off Kitchen, Kitchen - Eat-In, Kitchen - Gourmet, Kitchen - Island, Kitchen - Table Space, Primary Bath(s), Recessed Lighting, Soaking Tub, Stall Shower, Tub Shower, Upgraded Countertops, Walk-in Closet(s), Wood Floors, Other
Hot Water Electric
Heating Central, Heat Pump(s), Programmable Thermostat
Cooling Central A/C, Ceiling Fan(s), Heat Pump(s), Programmable Thermostat
Flooring Hardwood, Luxury Vinyl Plank
Fireplaces Number 2
Fireplaces Type Electric, Fireplace - Glass Doors, Mantel(s)
Equipment Stainless Steel Appliances, Built-In Microwave, Dishwasher, Disposal, Refrigerator, Icemaker, Oven - Double, Stove, Washer/Dryer Hookups Only, Water Heater
Fireplace Y
Appliance Stainless Steel Appliances, Built-In Microwave, Dishwasher, Disposal, Refrigerator, Icemaker, Oven - Double, Stove, Washer/Dryer Hookups Only, Water Heater
Heat Source Electric
Laundry Main Floor, Hookup
Exterior
Exterior Feature Patio(s)
Fence Rear
Water Access N
View Garden/Lawn, Street, Trees/Woods
Accessibility None
Porch Patio(s)
Garage N
Building
Lot Description Backs to Trees, Corner, Private, Rear Yard, Road Frontage
Story 2
Foundation Brick/Mortar
Sewer Perc Approved Septic, Septic Exists, Septic = # of BR
Water Well
Architectural Style Ranch/Rambler
Level or Stories 2
Additional Building Above Grade, Below Grade
New Construction N
Schools
School District Stafford County Public Schools
Others
Senior Community No
Tax ID 8 17F
Ownership Fee Simple
SqFt Source Estimated
Security Features Exterior Cameras,Security System
Special Listing Condition Standard
Read Less
Want to know what your home might be worth? Contact us for a FREE valuation!

Our team is ready to help you sell your home for the highest possible price ASAP

Bought with John F Flynn • Keller Williams Chantilly Ventures, LLC

GET MORE INFORMATION





