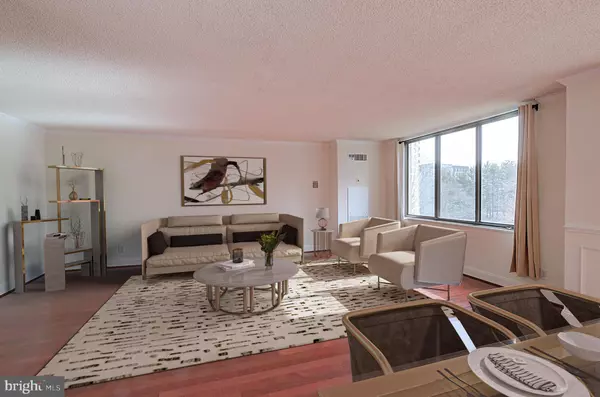$225,000
$229,000
1.7%For more information regarding the value of a property, please contact us for a free consultation.
5225 POOKS HILL RD #410S Bethesda, MD 20814
2 Beds
1 Bath
1,117 SqFt
Key Details
Sold Price $225,000
Property Type Condo
Sub Type Condo/Co-op
Listing Status Sold
Purchase Type For Sale
Square Footage 1,117 sqft
Price per Sqft $201
Subdivision Promenade Towers
MLS Listing ID MDMC2119654
Sold Date 04/26/24
Style Unit/Flat,Traditional,Contemporary
Bedrooms 2
Full Baths 1
Condo Fees $1,430/mo
HOA Y/N N
Abv Grd Liv Area 1,117
Originating Board BRIGHT
Year Built 1973
Annual Tax Amount $2,963
Tax Year 2023
Property Description
Imagine calling this beautiful two-bedroom apartment on the 4th floor your home. With 1117 sq. ft. of space, it’s not just a place to live; it's your own slice of Bethesda, Maryland, where luxury meets comfort and convenience.
As soon as you walk in, you'll feel the warmth and welcome of a home that's been thoughtfully designed for living well. The grand foyer veranda invites you to step out and enjoy your morning coffee in the open air, extending your living space into the outdoors with elegance. The kitchen? It’s a dream for anyone who loves to cook or entertain, featuring stone flooring, Corian countertops, and opening up to a living area that’s just waiting for memories to be made. With walls freshly painted and elegant hardwood floors, it’s ready for you to add your personal touch.
The bedrooms are your private retreats. Especially the main one, with its cozy Berber carpet, it’s like stepping into your own peaceful haven. And the balcony – oh, the balcony! It's bathed in sunlight, offering you a private view that’s hard to find anywhere else, perfect for those quiet moments or lively gatherings.
Now, let’s talk about what’s just outside your door. Chef Tony's Restaurant on the Arcade level is a gem within the community, offering delicious seafood and a warm atmosphere that's hard to beat. And the arcade shops? Whether you need to pick up a few things at the Market or treat yourself at the beauty salon, everything you need is right here.
This place isn’t just about the views and the serene surroundings, though they are spectacular. It’s also about the ease of living with amenities that feel like they’re tailored just for you. From the gym to the pools, and not to forget the tennis courts and community garden, it’s all about enhancing your lifestyle.
You’re right in the heart of everything here – close to transportation, shopping, and dining, with the Wildwood Shopping area practically at your doorstep. And yet, within your home, it’s peaceful and quiet, offering you a sanctuary from the hustle and bustle.
The interiors? They’ve been lovingly updated, with newly reglazed bathrooms titles, fresh paint, and those gorgeous hardwood floors throughout, making it move-in ready the minute you walk through the door.
This isn’t just any cooperative; it’s a place where every detail has been considered to simplify your life and enhance your living experience. From the optimal parking space to the easy bill consolidation for utilities and taxes, it’s all about making your life easier.
So, if you're looking for a place that combines the tranquility of a serene retreat with the vibrancy of community living, let's schedule your private tour today.
Location
State MD
County Montgomery
Zoning RESIDENTIAL
Rooms
Main Level Bedrooms 2
Interior
Interior Features Combination Dining/Living, Elevator, Entry Level Bedroom, Flat, Walk-in Closet(s)
Hot Water Natural Gas
Heating Forced Air
Cooling Central A/C
Fireplace N
Heat Source Natural Gas
Exterior
Parking Features Underground
Garage Spaces 1.0
Amenities Available Concierge, Community Center, Common Grounds, Club House, Cable, Beauty Salon, Convenience Store, Elevator, Exercise Room, Extra Storage, Fitness Center, Game Room, Gated Community, Guest Suites, Hot tub, Jog/Walk Path, Laundry Facilities, Library, Meeting Room, Party Room, Picnic Area, Pool - Indoor, Pool - Outdoor, Reserved/Assigned Parking, Sauna, Security, Swimming Pool, Spa, Tennis Courts, Other
Water Access N
Accessibility Elevator, Level Entry - Main
Total Parking Spaces 1
Garage Y
Building
Story 1
Unit Features Hi-Rise 9+ Floors
Sewer Public Sewer
Water Public
Architectural Style Unit/Flat, Traditional, Contemporary
Level or Stories 1
Additional Building Above Grade, Below Grade
New Construction N
Schools
High Schools Walter Johnson
School District Montgomery County Public Schools
Others
Pets Allowed Y
HOA Fee Include Air Conditioning,Cable TV,Common Area Maintenance,Electricity,Ext Bldg Maint,Gas,Health Club,Heat,Insurance,Management,Pool(s),Recreation Facility,Reserve Funds,Sauna,Security Gate,Sewer,Snow Removal,Taxes,Trash,Water,Other
Senior Community No
Tax ID 160703603176
Ownership Cooperative
Acceptable Financing Conventional, Cash
Listing Terms Conventional, Cash
Financing Conventional,Cash
Special Listing Condition Standard
Pets Allowed Cats OK, Case by Case Basis
Read Less
Want to know what your home might be worth? Contact us for a FREE valuation!

Our team is ready to help you sell your home for the highest possible price ASAP

Bought with Maryam Rezaie • Metropolitan Fine Properties, Inc.

GET MORE INFORMATION





