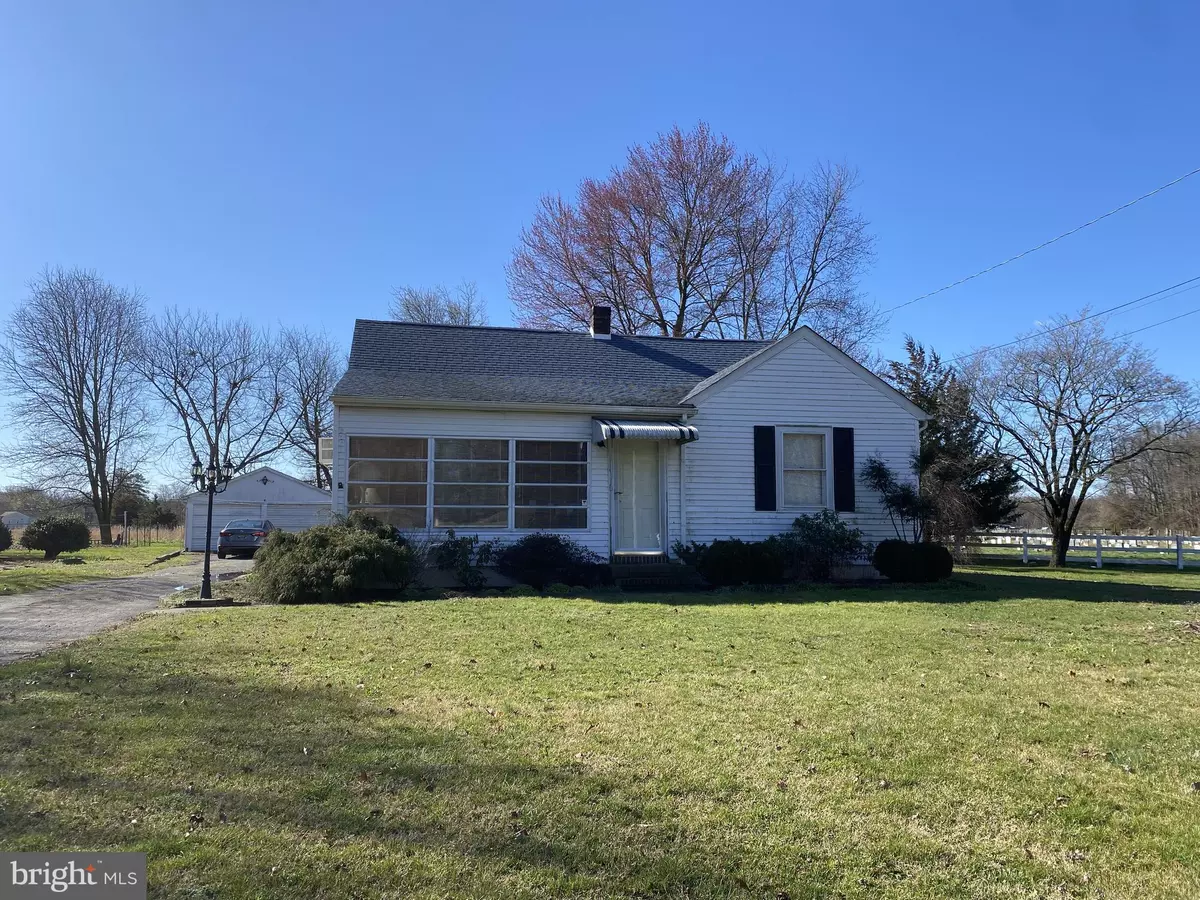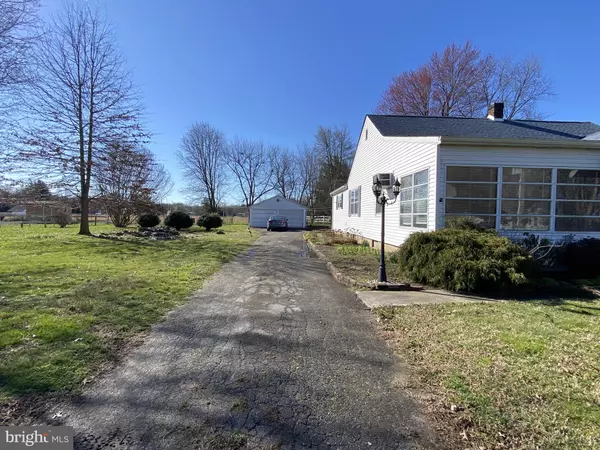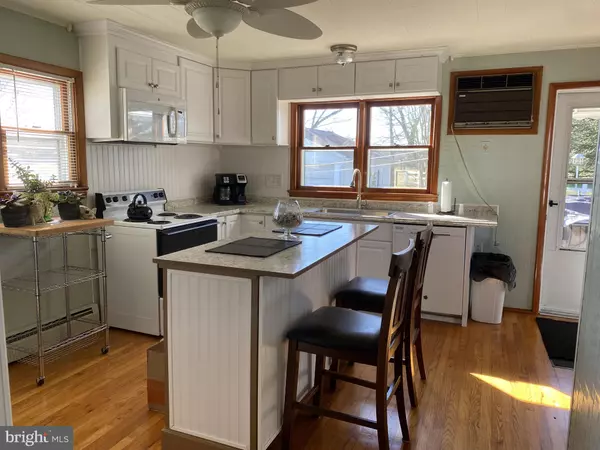$250,000
$229,900
8.7%For more information regarding the value of a property, please contact us for a free consultation.
2567 FORREST AVE Dover, DE 19904
3 Beds
1 Bath
1,207 SqFt
Key Details
Sold Price $250,000
Property Type Single Family Home
Sub Type Detached
Listing Status Sold
Purchase Type For Sale
Square Footage 1,207 sqft
Price per Sqft $207
Subdivision None Available
MLS Listing ID DEKT2026486
Sold Date 04/26/24
Style Ranch/Rambler
Bedrooms 3
Full Baths 1
HOA Y/N N
Abv Grd Liv Area 1,207
Originating Board BRIGHT
Year Built 1930
Annual Tax Amount $765
Tax Year 2023
Lot Size 0.670 Acres
Acres 0.67
Property Description
(Offers due Thursday, March 21 at 9 am. Will be reviewed Thursday afternoon). This move in-ready home has character and tons of potential to upgrade and make it your own! 3 bedroom 1 bath home includes a kitchen with center island, dining room, and a large living room that opens to a spacious Florida room. There is also an oversized 2 car detached garage. The large .67 acre lot has a lot of offer. There is a deck, large fenced in vegetable garden, a decorative fish pond, concrete gazebo with firepit, shade trees, private patio behind the garage, low maintenance landscaping front of the house and mature perennial flower garden on the side of the house. Updates in 2019 include plumbing, electrical, waterproofed basement and new basement steps. (Reports on file). Septic certification completed December 2023. Come spring, the backyard will show off the owner’s green thumb! There are several flower gardens throughout the yard that are ready to bloom! Some of the plants and flowers include iris, gladiola, sedum lilies, salvia, peonies, daffodils and lily of the valley. The herb garden includes oregano, thyme, sage, fig, lemon balm, parsley and cilantro. Shade trees include Crepe Myrtle, oak and fir. Home is in very good condition but will be sold as is. All inspections are for your information only. Please take shoes off for showings. Showings start Monday, March 18, 2024.
Location
State DE
County Kent
Area Capital (30802)
Zoning AR
Rooms
Other Rooms Living Room, Dining Room, Primary Bedroom, Bedroom 2, Bedroom 3, Kitchen, Sun/Florida Room
Basement Unfinished
Main Level Bedrooms 3
Interior
Interior Features Ceiling Fan(s), Formal/Separate Dining Room, Pantry, Wood Floors
Hot Water Electric
Heating Baseboard - Hot Water
Cooling Window Unit(s)
Heat Source Oil
Exterior
Exterior Feature Deck(s)
Parking Features Garage - Front Entry
Garage Spaces 8.0
Water Access N
Accessibility None
Porch Deck(s)
Total Parking Spaces 8
Garage Y
Building
Lot Description Level, Open
Story 1
Foundation Block
Sewer Gravity Sept Fld
Water Well
Architectural Style Ranch/Rambler
Level or Stories 1
Additional Building Above Grade, Below Grade
New Construction N
Schools
Elementary Schools Booker T Washington
Middle Schools William Henry M.S.
High Schools Dover H.S.
School District Capital
Others
Senior Community No
Tax ID ED-00-07502-01-3700-000
Ownership Fee Simple
SqFt Source Estimated
Acceptable Financing Cash, Conventional
Listing Terms Cash, Conventional
Financing Cash,Conventional
Special Listing Condition Standard
Read Less
Want to know what your home might be worth? Contact us for a FREE valuation!

Our team is ready to help you sell your home for the highest possible price ASAP

Bought with Steven B. Schmidt • RE/MAX Horizons

GET MORE INFORMATION





