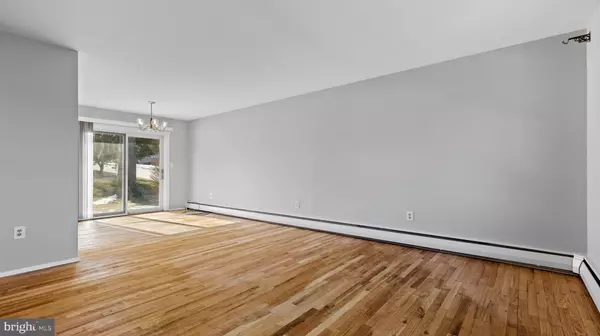$337,000
$346,900
2.9%For more information regarding the value of a property, please contact us for a free consultation.
2 CONWAY DR Mechanicsburg, PA 17055
3 Beds
3 Baths
2,050 SqFt
Key Details
Sold Price $337,000
Property Type Single Family Home
Sub Type Detached
Listing Status Sold
Purchase Type For Sale
Square Footage 2,050 sqft
Price per Sqft $164
Subdivision Kimberly Meadows
MLS Listing ID PACB2027138
Sold Date 04/19/24
Style Bi-level
Bedrooms 3
Full Baths 2
Half Baths 1
HOA Y/N N
Abv Grd Liv Area 2,050
Originating Board BRIGHT
Year Built 1965
Annual Tax Amount $4,290
Tax Year 2023
Lot Size 10,890 Sqft
Acres 0.25
Lot Dimensions 98 X 129X 103X 129
Property Description
Very nice ready to move in 3 0R 4 BEDR00M 2 1/2 bath bi-level in popular Kimberly Meadows. Prime West Shore location in Mechanicsburg Area school district and minutes away from shopping. Easy access to Pa Turnpike, Route 15 and Interstates. 24 X 14 Family room with fireplace and bar. 24 X 14 Great room with 1/2 bath could possibly be used as 4th bedroom. During their ownership the owners have made the following improvements: New roof including plywood underlayment. Replaced kitchen and main bathroom. Replaced front door, rear sliding door with adjustable hanging blinds and garage door. High quality Andersen Replacement Windows throughout.200 Amp Electrical Service and hot water furnace. Complete driveway replacement [not just coated]. Replaced Siding and Shutters, downspouts and gutters with Leaf Guard. Hardwood floors refinished on main level with newly carpeted stairs. Luxury vinyl plank flooring in great room and family room. New concrete steps to the left of driveway. Home newly painted throughout. See property disclosure Paragraph #8 for dates. THE WORK HAS BEEN DONE - ready for your personal touch. Call me today for a private showing. SEE AGENT REMARKS
Location
State PA
County Cumberland
Area Upper Allen Twp (14442)
Zoning RESIDENTIAL
Rooms
Other Rooms Family Room, Great Room
Basement Daylight, Full, Fully Finished, Heated, Outside Entrance, Rear Entrance
Main Level Bedrooms 3
Interior
Hot Water Oil
Heating Baseboard - Hot Water
Cooling Attic Fan
Fireplaces Number 1
Fireplace Y
Heat Source Oil
Exterior
Parking Features Garage - Front Entry, Inside Access, Garage Door Opener
Garage Spaces 3.0
Utilities Available Cable TV Available, Phone Connected, Under Ground
Water Access N
Roof Type Composite
Accessibility 2+ Access Exits, 32\"+ wide Doors
Attached Garage 1
Total Parking Spaces 3
Garage Y
Building
Lot Description Corner, Level
Story 2
Foundation Block
Sewer Public Sewer
Water Public
Architectural Style Bi-level
Level or Stories 2
Additional Building Above Grade, Below Grade
New Construction N
Schools
Elementary Schools Upper Allen
Middle Schools Mechanicsburg
High Schools Mechanicsburg Area
School District Mechanicsburg Area
Others
Pets Allowed Y
Senior Community No
Tax ID 42-27-1888-125
Ownership Fee Simple
SqFt Source Assessor
Acceptable Financing Cash, Conventional, FHA, VA
Listing Terms Cash, Conventional, FHA, VA
Financing Cash,Conventional,FHA,VA
Special Listing Condition Standard
Pets Allowed No Pet Restrictions
Read Less
Want to know what your home might be worth? Contact us for a FREE valuation!

Our team is ready to help you sell your home for the highest possible price ASAP

Bought with Ashley Gardner • RE/MAX Realty Associates

GET MORE INFORMATION





