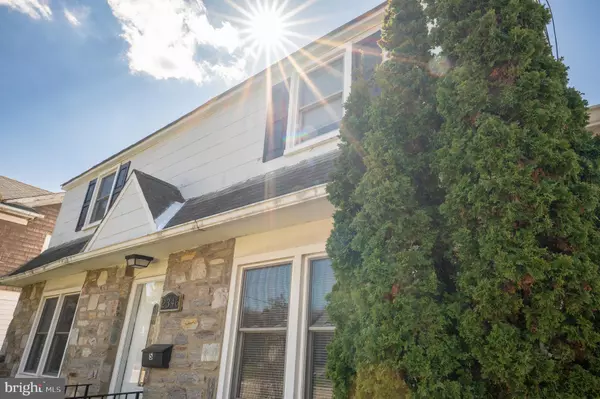$350,000
$369,999
5.4%For more information regarding the value of a property, please contact us for a free consultation.
2346 JENKINTOWN RD Glenside, PA 19038
3 Beds
1 Bath
1,254 SqFt
Key Details
Sold Price $350,000
Property Type Single Family Home
Sub Type Detached
Listing Status Sold
Purchase Type For Sale
Square Footage 1,254 sqft
Price per Sqft $279
Subdivision Glenside
MLS Listing ID PAMC2096834
Sold Date 04/24/24
Style Colonial
Bedrooms 3
Full Baths 1
HOA Y/N N
Abv Grd Liv Area 1,254
Originating Board BRIGHT
Year Built 1954
Annual Tax Amount $4,903
Tax Year 2022
Lot Size 7,525 Sqft
Acres 0.17
Lot Dimensions 50.00 x 0.00
Property Description
Welcome to this single Colonial style home nestled in the heart of Glenside, Abington Township.
This home is within walking distance of beautiful Keswick Village. Keswick Village offers a vibrant community atmosphere, with the convenience of shops, eateries, and great entertainment options, one of those options being the historic Keswick Theater.
Enjoy front-row seats to the annual Glenside Independence Day Parade as it passes right past the front of the house every year. There's also a chance to enjoy the Independence Day fireworks show at Copper Beech Elementary school which is also within walking distance. That's a great time to enjoy a barbeque with family, friends and neighbors. If this wasn't fun enough, there's an annual Christmas celebration with Santa and much more. All these wonderful annual traditions make living here truly special.
As you tour this lovely home, you'll notice how the beautiful hardwood flooring throughout the first and second floors adds a timeless elegance to the home, complementing the spacious living and dining room areas. The bathroom tub/shower has recently been reglazed to look like new, ensuring both aesthetics and functionality are well-maintained. With the finished basement providing extra living space and storage, there's plenty of room for everyone's needs. The finished basement has new carpeting, a cedar closet, a humidex machine to control moisture levels and there's also a new hot water heater. Plus, the large walk-up attic offers even more storage possibilities, providing practicality and convenience.
The large rear yard is a fantastic space for gatherings and relaxation, offering versatility for various activities.
The detached garage can be used for 1 vehicle or for extra storage. Plenty of driveway parking is available in addition to the garage. With the detached garage and ample driveway parking, there's no shortage of space for vehicles and storage needs.
Overall, this home is a delightful blend of comfort, convenience, and charm, offering a welcoming retreat in a vibrant community setting. It's clear that this is an inviting place to call home.
***1 year AHS Home Warranty included***
***One of the owners of this property is a licensed PA Realtor***
Location
State PA
County Montgomery
Area Abington Twp (10630)
Zoning RESIDENTIAL
Rooms
Basement Partially Finished
Interior
Hot Water Natural Gas
Cooling Central A/C
Flooring Hardwood
Fireplace N
Heat Source Natural Gas
Laundry Basement
Exterior
Parking Features Additional Storage Area, Covered Parking, Garage - Rear Entry
Garage Spaces 5.0
Water Access N
Roof Type Shingle
Accessibility None
Total Parking Spaces 5
Garage Y
Building
Story 2
Foundation Brick/Mortar
Sewer Public Sewer
Water Public
Architectural Style Colonial
Level or Stories 2
Additional Building Above Grade, Below Grade
New Construction N
Schools
Elementary Schools Copper Beech
Middle Schools Abington Junior High School
High Schools Abington
School District Abington
Others
Pets Allowed Y
Senior Community No
Tax ID 30-00-33384-003
Ownership Fee Simple
SqFt Source Assessor
Acceptable Financing Negotiable
Horse Property N
Listing Terms Negotiable
Financing Negotiable
Special Listing Condition Standard
Pets Allowed No Pet Restrictions
Read Less
Want to know what your home might be worth? Contact us for a FREE valuation!

Our team is ready to help you sell your home for the highest possible price ASAP

Bought with Nina Mojica • Homestarr Realty
GET MORE INFORMATION





