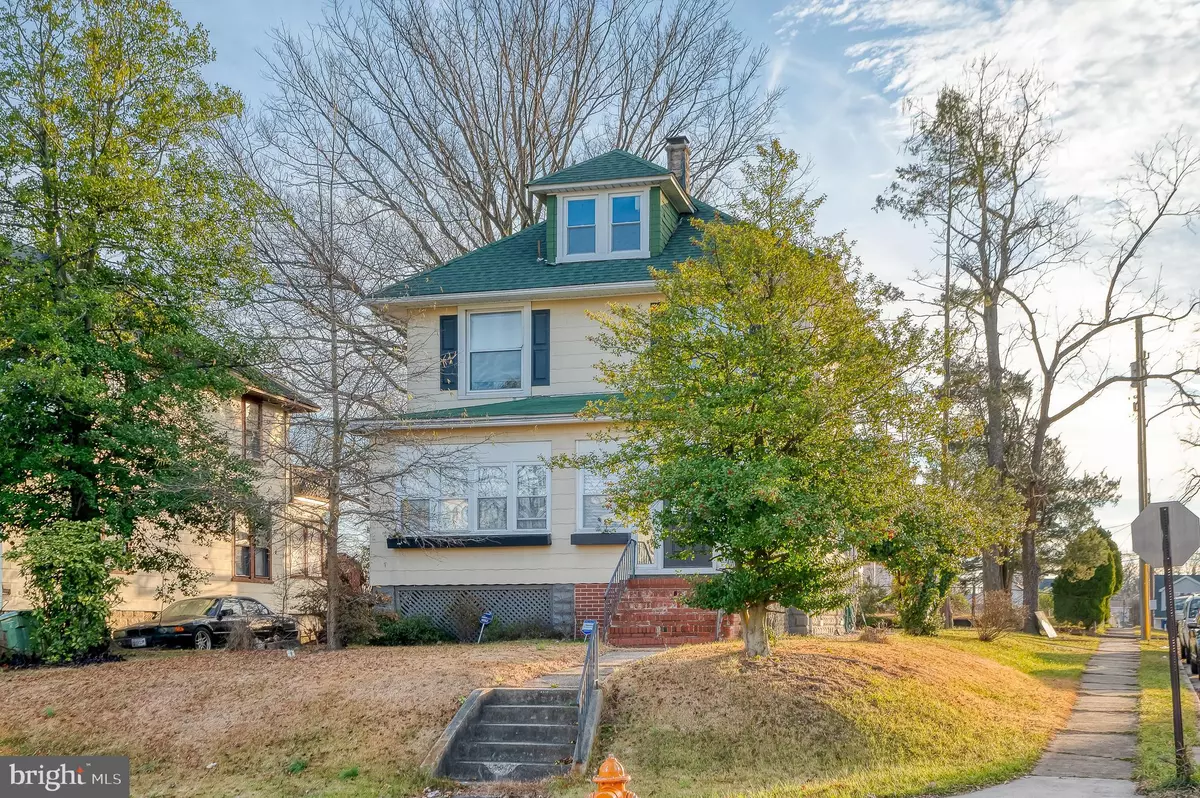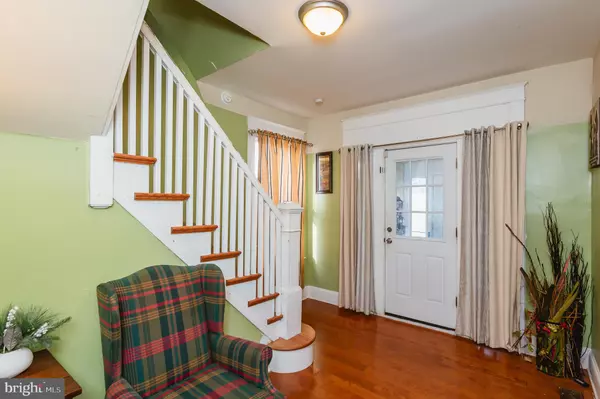$260,000
$270,000
3.7%For more information regarding the value of a property, please contact us for a free consultation.
2901 E NORTHERN PKWY Baltimore, MD 21214
4 Beds
3 Baths
1,718 SqFt
Key Details
Sold Price $260,000
Property Type Single Family Home
Sub Type Detached
Listing Status Sold
Purchase Type For Sale
Square Footage 1,718 sqft
Price per Sqft $151
Subdivision Christopher
MLS Listing ID MDBA2113766
Sold Date 04/16/24
Style Traditional
Bedrooms 4
Full Baths 2
Half Baths 1
HOA Y/N N
Abv Grd Liv Area 1,718
Originating Board BRIGHT
Year Built 1925
Annual Tax Amount $4,111
Tax Year 2023
Lot Size 5,314 Sqft
Acres 0.12
Property Description
Nestled in the heart of Christopher, this charming property boasts traditional style and ample space for comfortable living. Situated on a corner lot, the residence features a spacious yard, perfect for outdoor enjoyment, along with a large front porch ideal for relaxation. Step inside to discover laminate flooring gracing the living room and formal dining area, creating an inviting atmosphere. The gourmet kitchen is a chef's delight, complete with a center island breakfast bar, granite countertops, mosaic tile backsplash, and stainless steel appliances, offering both functionality and style. The main level also offers a sun/florida room, providing a tranquil space to bask in natural light. Additionally, a full bath on this level ensures convenience and accessibility. Upstairs, you'll find four generously sized bedrooms and another well-appointed bath, providing comfortable accommodations for family and guests alike. The lower level offers a cozy family room, perfect for gatherings or relaxation, along with plenty of storage space and a convenient laundry area. A half bath adds to the functionality of this level. Outside, a shed provides additional storage, while a gravel driveway completes the property, adding to its appeal. Don't miss the opportunity to make this delightful home yours. Schedule your showing today!
Location
State MD
County Baltimore City
Zoning R-3
Rooms
Other Rooms Living Room, Dining Room, Bedroom 2, Bedroom 3, Bedroom 4, Kitchen, Basement, Foyer, Bedroom 1, Sun/Florida Room, Laundry, Storage Room
Basement Full, Walkout Stairs, Partially Finished
Interior
Interior Features Attic, Carpet, Formal/Separate Dining Room, Kitchen - Island, Upgraded Countertops, Kitchen - Eat-In
Hot Water Natural Gas
Heating Forced Air
Cooling Ceiling Fan(s), Central A/C
Flooring Laminated, Carpet, Concrete, Tile/Brick
Equipment Dishwasher, Dryer, Microwave, Oven/Range - Electric, Refrigerator, Stainless Steel Appliances, Washer
Furnishings No
Fireplace N
Window Features Double Pane
Appliance Dishwasher, Dryer, Microwave, Oven/Range - Electric, Refrigerator, Stainless Steel Appliances, Washer
Heat Source Natural Gas
Laundry Lower Floor, Basement
Exterior
Exterior Feature Porch(es)
Garage Spaces 2.0
Water Access N
Roof Type Asphalt
Accessibility None
Porch Porch(es)
Total Parking Spaces 2
Garage N
Building
Lot Description Corner
Story 3
Foundation Permanent
Sewer Public Sewer
Water Public
Architectural Style Traditional
Level or Stories 3
Additional Building Above Grade, Below Grade
Structure Type Dry Wall
New Construction N
Schools
School District Baltimore City Public Schools
Others
Pets Allowed Y
Senior Community No
Tax ID 0327345490A009
Ownership Fee Simple
SqFt Source Assessor
Horse Property N
Special Listing Condition Standard
Pets Description No Pet Restrictions
Read Less
Want to know what your home might be worth? Contact us for a FREE valuation!

Our team is ready to help you sell your home for the highest possible price ASAP

Bought with Megan Manzari • Cummings & Co. Realtors

GET MORE INFORMATION





