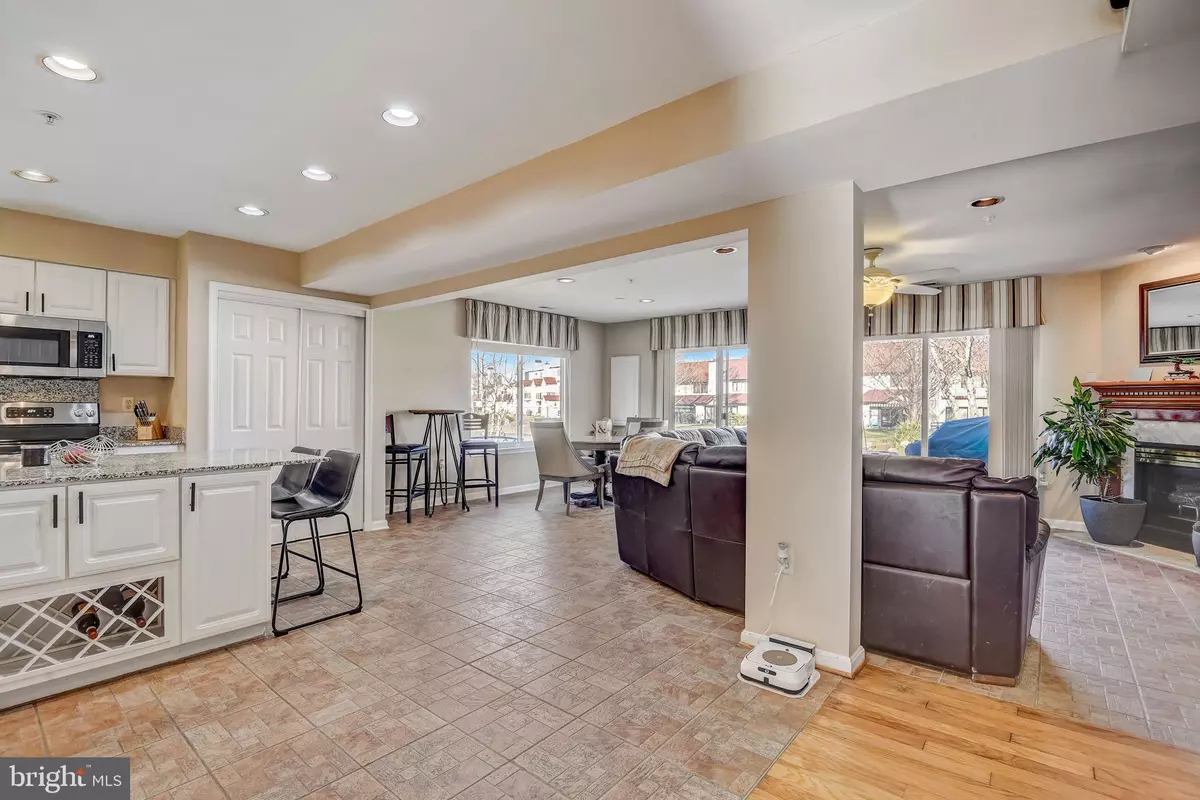$435,000
$447,500
2.8%For more information regarding the value of a property, please contact us for a free consultation.
45-A QUEEN NEVA CT #A Chester, MD 21619
4 Beds
3 Baths
2,008 SqFt
Key Details
Sold Price $435,000
Property Type Condo
Sub Type Condo/Co-op
Listing Status Sold
Purchase Type For Sale
Square Footage 2,008 sqft
Price per Sqft $216
Subdivision Queens Landing
MLS Listing ID MDQA2008730
Sold Date 04/09/24
Style Spanish,Contemporary
Bedrooms 4
Full Baths 2
Half Baths 1
Condo Fees $473/mo
HOA Y/N N
Abv Grd Liv Area 2,008
Originating Board BRIGHT
Year Built 1995
Annual Tax Amount $2,412
Tax Year 2023
Property Description
Discover the perfect combination of space, vacation vibes, and low-maintenance living with this stunning lake-front townhome, located in the charming Waterfront community of Queens Landing on Kent Island. Spanning over 2,000 square feet, this remarkable end-unit townhome is the largest 2-level model with the most sought-after floorplan boasting four bedrooms and 2.5 bathrooms. Step inside to find a generously sized main-level bedroom with French doors and an open-concept kitchen, dining, and living room creating a seamless flow for entertaining guests or relaxing with your loved ones. Prepare to be amazed by the well-appointed kitchen, which boasts an enormous center island, sleek granite countertops, elegant white cabinetry, and top-of-the-line SS appliances. Enjoy the sounds of nature and fountains on Lake Amleto while watching stunning sunsets off your private patio.
Upstairs, the primary suite offers a private retreat overlooking the lake featuring a spacious walk-in closet and an en-suite bathroom, complete with a soaking tub, separate shower, and double vanities. Two additional bedrooms provide ample space for family members or guests to unwind comfortably. Plus, with upper-level laundry facilities conveniently located nearby, chores become effortless. This home is move-in ready with recent updates including a newer roof, newer HVAC system, and newer appliances giving you peace of mind knowing that major updates have been taken care of for you. Additionally, a 1-year home warranty is included. All prior assessments have been paid, and poly pipes have been replaced.
Community Amenities include a remodeled Community Clubhouse, an outdoor, heated pool overlooking the Marina and Chester River, a Fitness room, a Racquetball room, and Tennis/Pickleball courts while being within walking distance of Two Restaurants and The Cross Island Trail!! ** Quick access to Route 50 and ** easy Commute to D.C. and BWI!
Location
State MD
County Queen Annes
Zoning UR
Rooms
Other Rooms Living Room, Primary Bedroom, Bedroom 2, Bedroom 3, Bedroom 4, Kitchen, Family Room, Foyer, Laundry
Main Level Bedrooms 1
Interior
Interior Features Kitchen - Eat-In, Combination Dining/Living, Kitchen - Island, Primary Bath(s), Entry Level Bedroom, Upgraded Countertops, Wood Floors, Window Treatments, Recessed Lighting, Floor Plan - Open
Hot Water Electric
Heating Heat Pump(s), Programmable Thermostat
Cooling Ceiling Fan(s), Heat Pump(s), Programmable Thermostat
Flooring Carpet, Hardwood, Tile/Brick
Fireplaces Number 1
Fireplaces Type Mantel(s), Fireplace - Glass Doors
Equipment Washer/Dryer Hookups Only, Dishwasher, Freezer, Microwave, Oven - Self Cleaning, Oven/Range - Electric, Refrigerator, Washer, Water Heater, Disposal, Washer/Dryer Stacked, Exhaust Fan
Fireplace Y
Window Features Screens
Appliance Washer/Dryer Hookups Only, Dishwasher, Freezer, Microwave, Oven - Self Cleaning, Oven/Range - Electric, Refrigerator, Washer, Water Heater, Disposal, Washer/Dryer Stacked, Exhaust Fan
Heat Source Electric
Laundry Dryer In Unit, Washer In Unit, Upper Floor
Exterior
Exterior Feature Patio(s)
Utilities Available Under Ground
Amenities Available Common Grounds, Community Center, Exercise Room, Fitness Center, Jog/Walk Path, Lake, Meeting Room, Party Room, Pool - Outdoor, Racquet Ball, Tennis Courts, Club House, Game Room, Water/Lake Privileges, Other
Waterfront N
Water Access N
View Lake, Pond
Roof Type Architectural Shingle
Accessibility Level Entry - Main
Porch Patio(s)
Garage N
Building
Story 2
Foundation Permanent, Slab
Sewer Public Sewer
Water Public
Architectural Style Spanish, Contemporary
Level or Stories 2
Additional Building Above Grade, Below Grade
Structure Type Dry Wall
New Construction N
Schools
Elementary Schools Kent Island
Middle Schools Matapeake
High Schools Kent Island
School District Queen Anne'S County Public Schools
Others
Pets Allowed Y
HOA Fee Include Common Area Maintenance,Ext Bldg Maint,Lawn Maintenance,Insurance,Management,Pool(s),Reserve Funds,Snow Removal,Trash,Lawn Care Front,Lawn Care Rear,Lawn Care Side,Pest Control,Recreation Facility,Road Maintenance
Senior Community No
Tax ID 1804106091
Ownership Condominium
Security Features Main Entrance Lock
Special Listing Condition Standard
Pets Description Cats OK, Dogs OK, Number Limit
Read Less
Want to know what your home might be worth? Contact us for a FREE valuation!

Our team is ready to help you sell your home for the highest possible price ASAP

Bought with NON MEMBER • Non Subscribing Office

GET MORE INFORMATION





