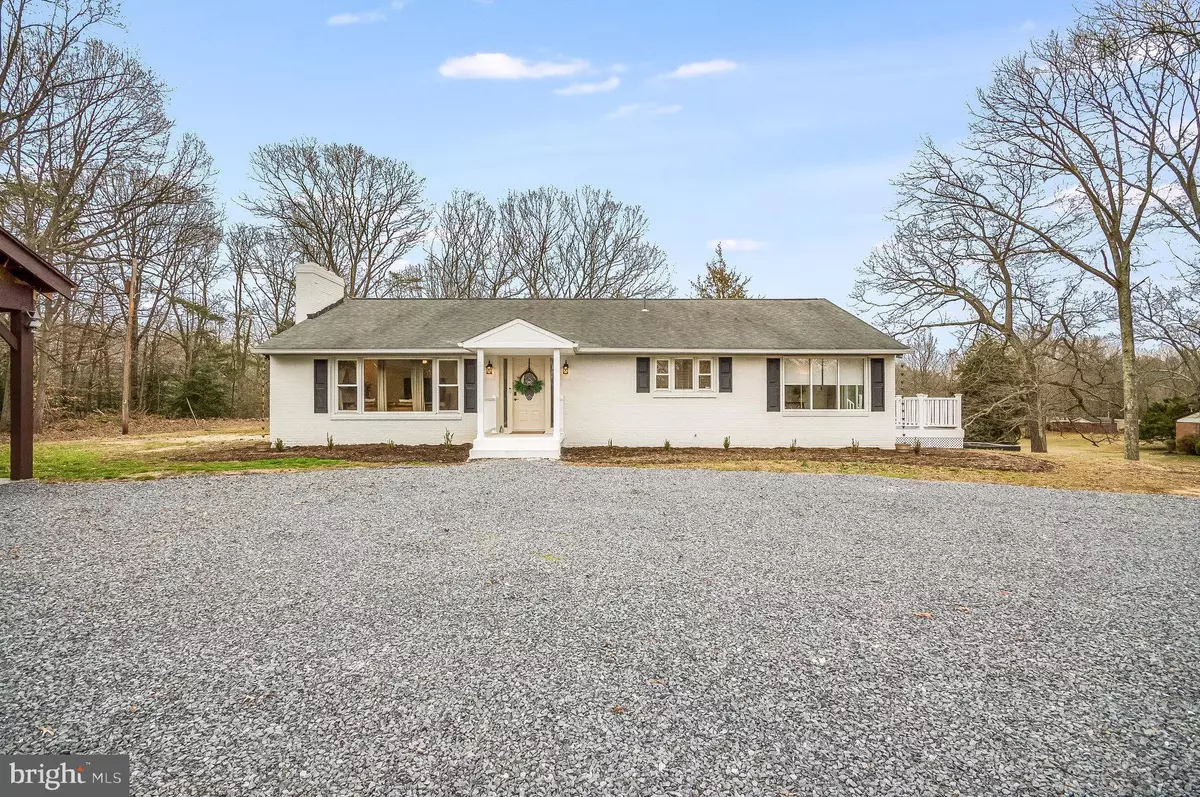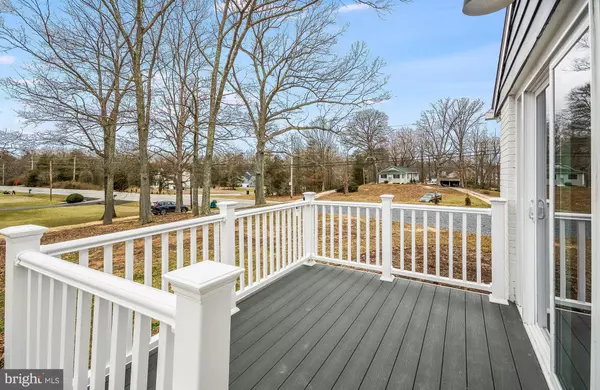$435,000
$429,955
1.2%For more information regarding the value of a property, please contact us for a free consultation.
15653 PRINCE FREDERICK RD Hughesville, MD 20637
3 Beds
2 Baths
1,598 SqFt
Key Details
Sold Price $435,000
Property Type Single Family Home
Sub Type Detached
Listing Status Sold
Purchase Type For Sale
Square Footage 1,598 sqft
Price per Sqft $272
Subdivision None Available
MLS Listing ID MDCH2029720
Sold Date 04/01/24
Style Ranch/Rambler
Bedrooms 3
Full Baths 2
HOA Y/N N
Abv Grd Liv Area 1,598
Originating Board BRIGHT
Year Built 1963
Annual Tax Amount $3,335
Tax Year 2023
Lot Size 2.000 Acres
Acres 2.0
Property Description
"This spacious 3 bedroom, 2 bath brick rambler is a hidden gem sitting on a generous 2.0 acres of land, with an additional 2.5 acres included in the sale. The home has undergone a complete renovation in the past 3 years, ensuring that it's move-in ready and filled with modern amenities.
Some of the recent upgrades and features include a brand-new driveway, a new HVAC system for optimal comfort, fresh gutters and downspouts, and a thoughtfully designed food pantry. Additionally, a separate laundry room with a custom-made pantry barn door has been added for convenience.
The home's interior has also received a fresh coat of paint, giving it a clean and updated look. The sunroom has been enclosed to create additional living space, which could serve as an in-home office or a flexible room to suit your needs.
The kitchen is a standout feature, boasting a complete makeover with stainless steel appliances, a built-in microwave, upgraded countertops, a stylish backsplash, mosaic tile floors, and recessed lighting. The family room is both functional and inviting, featuring built-in bookshelves, a fireplace with a mantel, and double-hung windows equipped with Levolor blinds.
The bedrooms have been outfitted with multifunctional closet systems, adding convenience and organization to your daily life. With a total of 1598 square feet of living space, this home offers plenty of room for your family to grow and thrive.
The property's location is a true highlight, conveniently situated near major commuter routes, making it easy to reach Calvert, St. Mary's, the Pentagon, or multiple Airforce bases. The transformation of the landscaping around the home includes 20 Thuja Green Giant Evergreens for added privacy, and the clearing of the road front area creates a refreshing open-air atmosphere.
One of the most significant improvements is the brand-new 16-foot peak 24x24 carport with stamped colored sealed concrete, providing ample parking and protection for your vehicles.
Don't miss the opportunity to explore this beautiful property with its remarkable before and after pictures. It's a must-see for those seeking a move-in ready home with all the bells and whistles."
Location
State MD
County Charles
Zoning AC
Rooms
Other Rooms Kitchen, Family Room, Sun/Florida Room, Laundry
Main Level Bedrooms 3
Interior
Interior Features Built-Ins, Carpet, Ceiling Fan(s), Family Room Off Kitchen, Floor Plan - Open, Pantry, Primary Bath(s), Recessed Lighting, Wainscotting, Window Treatments
Hot Water Electric
Cooling Ceiling Fan(s), Central A/C, Heat Pump(s)
Flooring Luxury Vinyl Plank, Laminate Plank, Partially Carpeted
Fireplaces Number 1
Equipment Built-In Microwave, Dishwasher, Exhaust Fan, Oven/Range - Electric, Refrigerator, Water Heater
Fireplace Y
Appliance Built-In Microwave, Dishwasher, Exhaust Fan, Oven/Range - Electric, Refrigerator, Water Heater
Heat Source Electric
Exterior
Exterior Feature Deck(s)
Garage Spaces 13.0
Carport Spaces 3
Utilities Available Electric Available
Water Access N
View Garden/Lawn, Trees/Woods
Roof Type Architectural Shingle
Accessibility None
Porch Deck(s)
Total Parking Spaces 13
Garage N
Building
Lot Description Backs to Trees, Additional Lot(s)
Story 1
Foundation Permanent, Brick/Mortar, Crawl Space
Sewer Septic Exists, Septic Pump
Water Well
Architectural Style Ranch/Rambler
Level or Stories 1
Additional Building Above Grade, Below Grade
New Construction N
Schools
Elementary Schools T. C. Martin
Middle Schools John Hanson
School District Charles County Public Schools
Others
Pets Allowed Y
Senior Community No
Tax ID 0909001387
Ownership Fee Simple
SqFt Source Assessor
Acceptable Financing Cash, Contract, Conventional, FHA, Rural Development, USDA, VA
Horse Property N
Listing Terms Cash, Contract, Conventional, FHA, Rural Development, USDA, VA
Financing Cash,Contract,Conventional,FHA,Rural Development,USDA,VA
Special Listing Condition Standard
Pets Allowed No Pet Restrictions
Read Less
Want to know what your home might be worth? Contact us for a FREE valuation!

Our team is ready to help you sell your home for the highest possible price ASAP

Bought with James Edward Armel Jr. • EXP Realty, LLC
GET MORE INFORMATION





