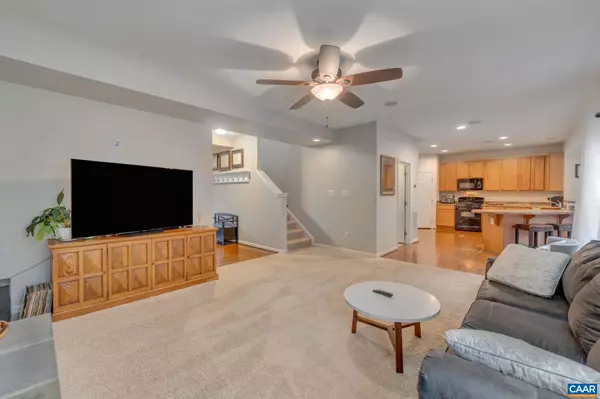$525,000
$537,500
2.3%For more information regarding the value of a property, please contact us for a free consultation.
48 ACORN CT Zion Crossroads, VA 22942
3 Beds
4 Baths
3,337 SqFt
Key Details
Sold Price $525,000
Property Type Single Family Home
Sub Type Detached
Listing Status Sold
Purchase Type For Sale
Square Footage 3,337 sqft
Price per Sqft $157
Subdivision Spring Creek
MLS Listing ID 648026
Sold Date 03/22/24
Style Craftsman
Bedrooms 3
Full Baths 2
Half Baths 2
HOA Fees $170/mo
HOA Y/N Y
Abv Grd Liv Area 2,211
Originating Board CAAR
Year Built 2011
Annual Tax Amount $3,424
Tax Year 2023
Lot Size 8,276 Sqft
Acres 0.19
Property Description
Step into a world of sophistication & comfort in this meticulously crafted 2 story home nestled within the desirable Spring Creek community. Every detail has been thoughtfully curated to offer unparalleled elegance & functionality. An Energy Star dwelling just moments away from the amenities in Spring Creek, featuring 3 bedrooms, 2 full & 2 half baths, hardwood floors on main level, a loft with distant mountain views, 9 ' ceilings & a finished basement. Bright, open floorplan with a chef's kitchen boasting gas stove, expansive pantry & abundance of counter space - an inviting space for culinary exploration & entertainment. Fully fenced backyard w/professional landscaping, raised garden beds & spacious deck offers an extension of the home's gracefulness.,Wood Cabinets,Fireplace in Family Room
Location
State VA
County Louisa
Zoning RD
Rooms
Other Rooms Living Room, Dining Room, Kitchen, Family Room, Laundry, Loft, Recreation Room, Full Bath, Half Bath, Additional Bedroom
Basement Fully Finished, Full, Heated, Interior Access, Outside Entrance, Walkout Level
Interior
Interior Features Kitchen - Island, Pantry, Recessed Lighting, Primary Bath(s)
Heating Heat Pump(s)
Cooling Central A/C, Heat Pump(s)
Flooring Carpet, Hardwood, Vinyl
Fireplaces Type Gas/Propane, Fireplace - Glass Doors, Stone
Equipment Washer/Dryer Hookups Only, Disposal, Oven/Range - Gas, Microwave, Refrigerator, Energy Efficient Appliances
Fireplace N
Window Features Insulated,Vinyl Clad
Appliance Washer/Dryer Hookups Only, Disposal, Oven/Range - Gas, Microwave, Refrigerator, Energy Efficient Appliances
Heat Source Propane - Owned
Exterior
Garage Other, Garage - Front Entry
Fence Board, Other, Panel
Amenities Available Club House, Tot Lots/Playground, Tennis Courts, Bar/Lounge, Community Center, Exercise Room, Golf Club, Library, Meeting Room, Newspaper Service, Picnic Area, Swimming Pool, Sauna, Jog/Walk Path
Roof Type Architectural Shingle
Accessibility None
Garage Y
Building
Lot Description Landscaping, Level, Cul-de-sac
Story 2
Foundation Stone
Sewer Public Sewer
Water Public
Architectural Style Craftsman
Level or Stories 2
Additional Building Above Grade, Below Grade
Structure Type 9'+ Ceilings
New Construction N
Schools
Elementary Schools Moss-Nuckols
Middle Schools Louisa
High Schools Louisa
School District Louisa County Public Schools
Others
HOA Fee Include Health Club,Insurance,Pool(s),Management,Sauna,Snow Removal,Trash
Ownership Other
Security Features Security Gate
Special Listing Condition Standard
Read Less
Want to know what your home might be worth? Contact us for a FREE valuation!

Our team is ready to help you sell your home for the highest possible price ASAP

Bought with MALLORY J WEBB • NEST REALTY GROUP

GET MORE INFORMATION





