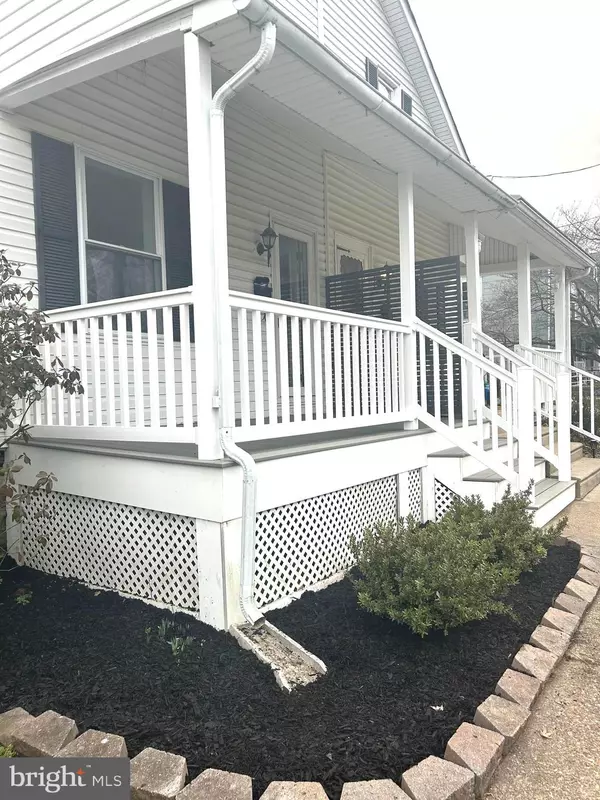$299,000
$299,000
For more information regarding the value of a property, please contact us for a free consultation.
138 WILSON AVE Glenside, PA 19038
2 Beds
1 Bath
878 SqFt
Key Details
Sold Price $299,000
Property Type Single Family Home
Sub Type Twin/Semi-Detached
Listing Status Sold
Purchase Type For Sale
Square Footage 878 sqft
Price per Sqft $340
Subdivision Glenside
MLS Listing ID PAMC2095320
Sold Date 03/19/24
Style Colonial
Bedrooms 2
Full Baths 1
HOA Y/N N
Abv Grd Liv Area 878
Originating Board BRIGHT
Year Built 1859
Annual Tax Amount $4,106
Tax Year 2022
Lot Size 1,116 Sqft
Acres 0.03
Lot Dimensions 20.00 x 0.00
Property Description
Charming Glenside twin. Beautiful wood flooring on main level Home has had a wonderful makeover including new roof, new carpet on the second level , and fresh paint and blinds throughout . The entire front porch has been replaced along with the back steps.The basement stairs and railings have been reinforced. New sump pump discharge! Move in ready to this sparkling , light, bright and airy home!
Updated kitchen features, dishwasher, gas stove, double stainless steel sink with disposal, stainless steel refrigerator, casement windows, ample counter-space and cabinetry.
Second floor has two bright, light ,bedrooms . Full bath with tub shower combo , linen closet and vanity. Lower level is partially finished providing extra storage or living space. Washer and dryer with utility tub.
Rear yard ,with OE from dining room ,is perfect for entertaining or relaxing
Conveniently located close to shopping, major rails, public transportation, major access routes, medical facilities and schools.
Location
State PA
County Montgomery
Area Cheltenham Twp (10631)
Zoning RESIDENTIAL
Rooms
Basement Full, Partially Finished
Main Level Bedrooms 2
Interior
Interior Features Carpet, Ceiling Fan(s), Combination Dining/Living, Floor Plan - Open
Hot Water Natural Gas
Heating Forced Air
Cooling Central A/C
Flooring Carpet, Wood
Equipment Built-In Range, Dryer, Refrigerator, Washer
Furnishings No
Fireplace N
Window Features Casement,Double Hung
Appliance Built-In Range, Dryer, Refrigerator, Washer
Heat Source Natural Gas
Laundry Basement
Exterior
Utilities Available Natural Gas Available, Electric Available, Cable TV Available
Water Access N
Roof Type Asphalt
Accessibility None
Garage N
Building
Lot Description Rear Yard
Story 2
Foundation Concrete Perimeter
Sewer Public Sewer
Water Public
Architectural Style Colonial
Level or Stories 2
Additional Building Above Grade, Below Grade
New Construction N
Schools
High Schools Cheltenham
School District Cheltenham
Others
Senior Community No
Tax ID 31-00-29173-001
Ownership Fee Simple
SqFt Source Assessor
Acceptable Financing Conventional
Horse Property N
Listing Terms Conventional
Financing Conventional
Special Listing Condition Standard
Read Less
Want to know what your home might be worth? Contact us for a FREE valuation!

Our team is ready to help you sell your home for the highest possible price ASAP

Bought with Sam Qawasmy • RE/MAX Classic
GET MORE INFORMATION





