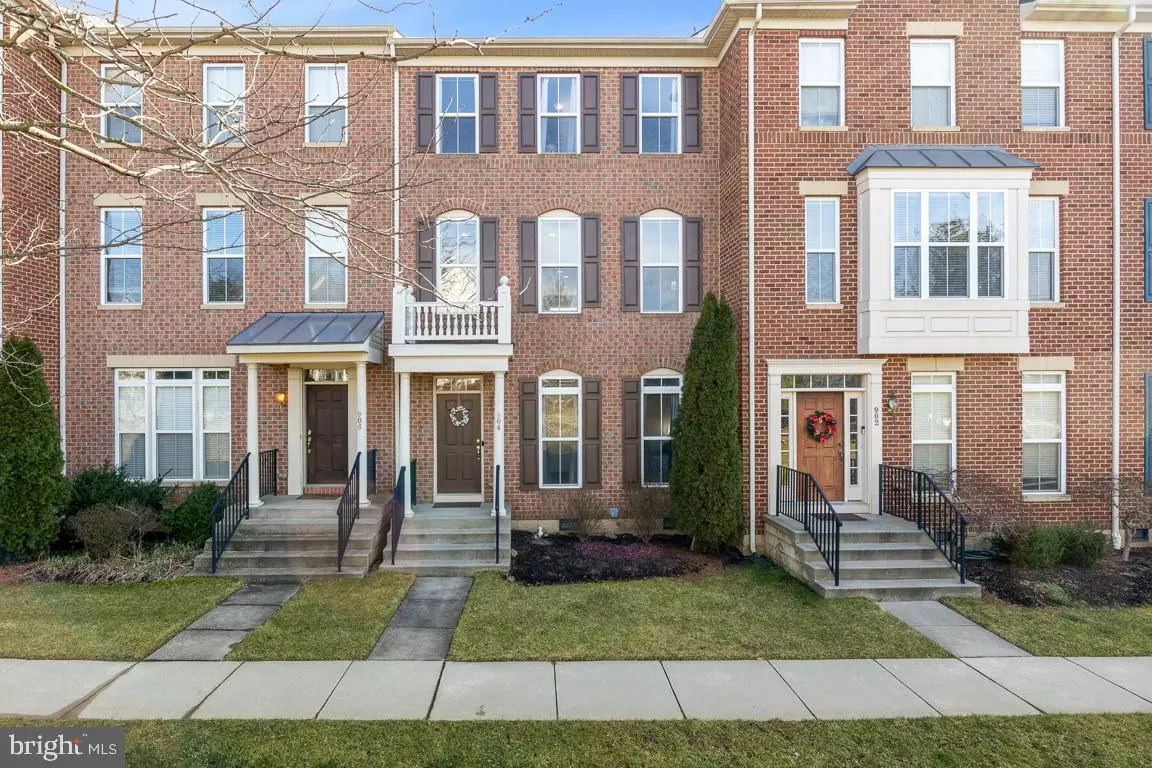$575,000
$554,700
3.7%For more information regarding the value of a property, please contact us for a free consultation.
904 KESTREL CT Odenton, MD 21113
4 Beds
4 Baths
2,200 SqFt
Key Details
Sold Price $575,000
Property Type Townhouse
Sub Type Interior Row/Townhouse
Listing Status Sold
Purchase Type For Sale
Square Footage 2,200 sqft
Price per Sqft $261
Subdivision Piney Orchard
MLS Listing ID MDAA2077946
Sold Date 03/12/24
Style Colonial
Bedrooms 4
Full Baths 3
Half Baths 1
HOA Fees $78/qua
HOA Y/N Y
Abv Grd Liv Area 2,200
Originating Board BRIGHT
Year Built 2006
Annual Tax Amount $4,698
Tax Year 2023
Lot Size 1,650 Sqft
Acres 0.04
Property Description
Location... Location.... Location... Just minutes to Fort Meade, MARC train station & major traffic routes. Located in Summit Chase / Piney Orchard Community, a Stunning 3-Level brick front townhouse featuring 3 fully finished levels. 4 bedrooms, 3 full and one half bathroom, 2 car garage with 2 car driveway! Main level offers an open entry way with new LPV- FLOORS, a bedroom with attached full bath, a coat closet and a two car garage. Upper level 1 offers NEWLY UPGRADED huge kitchen with NEW CABINETS, NEW APPLIANCES ( ALL NEW EXCEPT DISCHWASHER), ENORMOUS COUNTER SPACE WITH NEW SPARKLING COUNTER TOP and a CENTER ISLAND. Light filled breakfast area and a sitting area with gas fire-place. In addition, this Kitchen level offers high ceilings, a spacious Living Room, separate dining area and a half bath. Main level has all new LPV FLOORING. Upper lever-2 offers a Spacious Primary Suite with a large closet, private bathroom featuring dual sinks, soaking tub & separate shower. 2 additional spacious bedrooms and a full bath in the hallway. Laundry area is conveniently located on the upper bedroom level. Rare 2-car Garage with 2 Car driveway space, and parking lot offers plenty of parking for the owners and the guests. Large deck off kitchen area is great to step out in the sun or just catch a nice breeze. Community offers nature trails, tot lots, Community center, fitness room, indoor & 3 outdoor pools with a hot tub, local shopping and much more!! . Close to DC, Baltimore & Annapolis. It's truly a great location and the house well cared for.
Multiple offers received .
Its a gorgeous, updated and well cared for home. Definitely a home to fall in love with! Seller has put in appx. $62,000 + in improvements over the last 2 years of ownership. Upgrades include:
1. New Kitchen - 2022 New CABINETS, NEW COUNTERS,NEW APPLIANCES except DISHWASHER
2. New ARCHITECTURAL ROOF - 2023
3.. NEW LPV FLOORING in 2022 .
4. HVAC Upgrade 2023 ( Replaced Exterior A/C Unit and REPLACED COILS IN THE INTEREIOR UNIT.
5. Many LIGHT FIXTURES THOUGH OUT THE HOUSE REPLACED.
Location
State MD
County Anne Arundel
Zoning R
Rooms
Other Rooms Living Room, Dining Room, Primary Bedroom, Sitting Room, Bedroom 2, Bedroom 3, Kitchen, Foyer, Breakfast Room, Laundry, Bathroom 2, Primary Bathroom
Main Level Bedrooms 1
Interior
Interior Features Attic, Breakfast Area, Carpet, Ceiling Fan(s), Dining Area, Entry Level Bedroom, Floor Plan - Open, Kitchen - Eat-In, Kitchen - Gourmet, Kitchen - Island, Kitchen - Table Space, Recessed Lighting, Soaking Tub, Spiral Staircase, Sprinkler System, Upgraded Countertops, Walk-in Closet(s), Wood Floors
Hot Water Natural Gas
Heating Central
Cooling Central A/C
Fireplaces Number 1
Fireplaces Type Gas/Propane
Equipment Built-In Range, Built-In Microwave, Cooktop, Dishwasher, Disposal, Dryer, Exhaust Fan, Oven - Wall, Oven - Single, Refrigerator, Washer
Fireplace Y
Appliance Built-In Range, Built-In Microwave, Cooktop, Dishwasher, Disposal, Dryer, Exhaust Fan, Oven - Wall, Oven - Single, Refrigerator, Washer
Heat Source Natural Gas
Laundry Upper Floor
Exterior
Garage Garage - Rear Entry, Additional Storage Area, Garage Door Opener, Inside Access
Garage Spaces 4.0
Amenities Available Bike Trail, Community Center, Hot tub, Jog/Walk Path, Pool - Indoor, Pool - Outdoor, Tennis Courts, Tot Lots/Playground, Fitness Center
Waterfront N
Water Access N
Roof Type Architectural Shingle
Accessibility Other
Attached Garage 2
Total Parking Spaces 4
Garage Y
Building
Story 3
Foundation Other
Sewer Public Sewer
Water Public
Architectural Style Colonial
Level or Stories 3
Additional Building Above Grade, Below Grade
New Construction N
Schools
Elementary Schools Four Seasons
Middle Schools Arundel
High Schools Arundel
School District Anne Arundel County Public Schools
Others
Senior Community No
Tax ID 020457190219578
Ownership Fee Simple
SqFt Source Assessor
Acceptable Financing Cash, Conventional, FHA, VA, Other
Listing Terms Cash, Conventional, FHA, VA, Other
Financing Cash,Conventional,FHA,VA,Other
Special Listing Condition Standard
Read Less
Want to know what your home might be worth? Contact us for a FREE valuation!

Our team is ready to help you sell your home for the highest possible price ASAP

Bought with Nataliya Lutsiv • RE/MAX Executive

GET MORE INFORMATION





