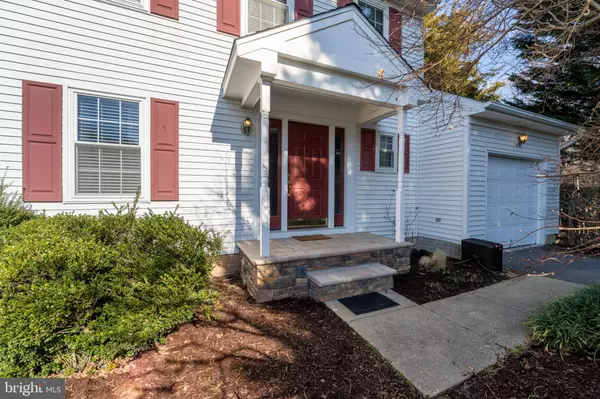$625,000
$585,000
6.8%For more information regarding the value of a property, please contact us for a free consultation.
1277 SWAN DR Annapolis, MD 21409
4 Beds
4 Baths
0.26 Acres Lot
Key Details
Sold Price $625,000
Property Type Single Family Home
Sub Type Detached
Listing Status Sold
Purchase Type For Sale
Subdivision Cape St Claire
MLS Listing ID MDAA2076364
Sold Date 03/08/24
Style Colonial
Bedrooms 4
Full Baths 3
Half Baths 1
HOA Y/N Y
Originating Board BRIGHT
Year Built 1995
Annual Tax Amount $2,876
Tax Year 2005
Lot Size 0.259 Acres
Acres 0.26
Property Description
Introducing an exquisite 4-bedroom colonial ! Located in a sought-after Cape St. Claire, This home and lot are beautifully situated on a large lot across from the water. You will be just feet away from 2 of the many beaches in this neighborhood.
The well-designed living spaces are recently renovated with tons of natural light. The kitchen is bright, spacious and open to the eat-in area and family room. The kitchen features quartz counter tops, stainless steel appliances and recessed lighting. The family room leads out to a large deck and large fully fenced flat backyard.
Upstairs, four generously sized bedrooms that provide ample space for relaxation and personal retreats.
The basement is fully finished with a large family room, bedroom ( 5th ) and full bath.
This home is situated within the water access community of Cape St Claire, offering MANY amenities, including a shopping center with a gas station, restaurants, grocery store, and many other stores and shops. Other amenities include private beaches, playgrounds, marinas, boat ramps, parks, slips and more.
Stay tuned for more details on this captivating colonial residence Your dream home may soon become a reality.
• Hot Water Heater - Replaced in June 2022
• Well pump - Replaced in December 2018
• HVAC - Replaced in 2012
• Windows & Front Door - Updated in 2018
• Kitchen and Floors - Updated in 2020
• Front Porch - Added in 2023
Location
State MD
County Anne Arundel
Zoning R
Rooms
Other Rooms Living Room, Dining Room, Primary Bedroom, Bedroom 2, Bedroom 3, Bedroom 4, Kitchen, Game Room, Family Room, Den, Foyer, Bedroom 1, Laundry, Other, Attic
Basement Rear Entrance, Sump Pump, Fully Finished
Interior
Interior Features Family Room Off Kitchen, Breakfast Area, Dining Area, Window Treatments, Primary Bath(s), Floor Plan - Open
Hot Water Electric
Heating Heat Pump(s)
Cooling Central A/C
Equipment Dishwasher, Disposal, Dryer, Exhaust Fan, Oven/Range - Electric, Range Hood, Refrigerator, Washer
Fireplace N
Window Features Double Pane
Appliance Dishwasher, Disposal, Dryer, Exhaust Fan, Oven/Range - Electric, Range Hood, Refrigerator, Washer
Heat Source Electric
Exterior
Exterior Feature Deck(s)
Garage Garage Door Opener
Garage Spaces 1.0
Fence Rear
Waterfront N
Water Access Y
Water Access Desc Boat - Powered,Canoe/Kayak,Fishing Allowed,Private Access,Sail,Swimming Allowed,Waterski/Wakeboard
Roof Type Asphalt
Accessibility None
Porch Deck(s)
Attached Garage 1
Total Parking Spaces 1
Garage Y
Building
Story 3
Foundation Permanent
Sewer Public Sewer
Water Well
Architectural Style Colonial
Level or Stories 3
Additional Building Above Grade, Below Grade
Structure Type Dry Wall
New Construction N
Schools
School District Anne Arundel County Public Schools
Others
Senior Community No
Tax ID 020316590080909
Ownership Fee Simple
SqFt Source Assessor
Acceptable Financing Cash, Conventional, FHA, VA
Listing Terms Cash, Conventional, FHA, VA
Financing Cash,Conventional,FHA,VA
Special Listing Condition Standard
Read Less
Want to know what your home might be worth? Contact us for a FREE valuation!

Our team is ready to help you sell your home for the highest possible price ASAP

Bought with Sarah E Garza • Keller Williams Flagship of Maryland

GET MORE INFORMATION





