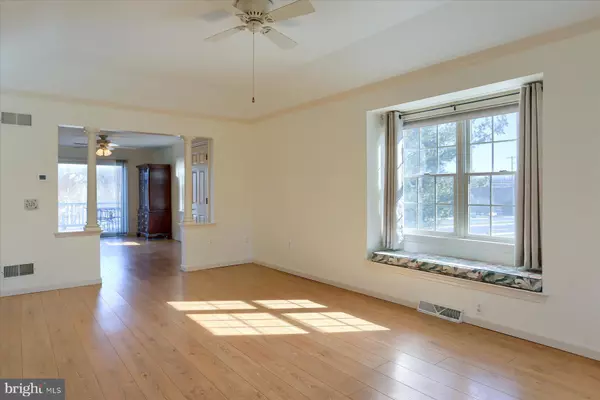$271,000
$249,000
8.8%For more information regarding the value of a property, please contact us for a free consultation.
2 REDBUD DR Mechanicsburg, PA 17050
2 Beds
3 Baths
2,235 SqFt
Key Details
Sold Price $271,000
Property Type Condo
Sub Type Condo/Co-op
Listing Status Sold
Purchase Type For Sale
Square Footage 2,235 sqft
Price per Sqft $121
Subdivision Bent Creek Crossing
MLS Listing ID PACB2027902
Sold Date 04/04/24
Style Ranch/Rambler
Bedrooms 2
Full Baths 2
Half Baths 1
Condo Fees $253/mo
HOA Y/N N
Abv Grd Liv Area 1,300
Originating Board BRIGHT
Year Built 1998
Annual Tax Amount $3,072
Tax Year 2023
Property Description
Fantastic Find at Highly Sought After Bent Creek Crossing! Freshly Painted Open and Airy Living and Dining Rooms Boast Plenty of Natural Light - Sliders to a New Deck where you can Appreciate the View with Friends and a Warming Beverage. Sunny Kitchen Features All New Appliances and Lots of Storage. Spacious Primary Bedroom with Attached Bath and Ample Closet Space. Convenient Second Bedroom , Full Bath and Laundry on Main Level. Solotube Skylights in Both Main Level Bathrooms. Expansive Multi-Purpose Finished Lower Level with ½ bath and Charming Patio. Plenty of Storage Throughout. Extra Large Driveway Accommodates 3 vehicles. Guest Overflow Parking and Mailbox Close By.
Easily Enjoy Worry Free 1 Floor Living – Home has New Roof, New Deck, New HVAC, New Water Heater, All New Kitchen Appliances, New Washer Dryer -and its Conveniently Located - All You Have to do is Call it Yours!
Location
State PA
County Cumberland
Area Silver Spring Twp (14438)
Zoning RESIDENTIAL
Rooms
Other Rooms Living Room, Dining Room, Primary Bedroom, Bedroom 2, Kitchen, Family Room, Den, Laundry, Other, Hobby Room
Basement Daylight, Full, Fully Finished, Outside Entrance, Walkout Level
Main Level Bedrooms 2
Interior
Interior Features Formal/Separate Dining Room
Hot Water 60+ Gallon Tank
Heating Heat Pump(s)
Cooling Central A/C
Equipment Dishwasher, Refrigerator, Oven/Range - Electric
Fireplace N
Appliance Dishwasher, Refrigerator, Oven/Range - Electric
Heat Source Electric
Laundry Main Floor
Exterior
Exterior Feature Patio(s)
Parking Features Garage Door Opener
Garage Spaces 4.0
Water Access N
Roof Type Fiberglass,Asphalt
Accessibility Chairlift, Grab Bars Mod, Other Bath Mod
Porch Patio(s)
Road Frontage Boro/Township, City/County
Attached Garage 1
Total Parking Spaces 4
Garage Y
Building
Lot Description Other, Corner
Story 1
Foundation Block
Sewer Public Sewer
Water Public
Architectural Style Ranch/Rambler
Level or Stories 1
Additional Building Above Grade, Below Grade
New Construction N
Schools
High Schools Cumberland Valley
School District Cumberland Valley
Others
Pets Allowed Y
HOA Fee Include Common Area Maintenance,Lawn Maintenance,Snow Removal,Trash,Ext Bldg Maint
Senior Community Yes
Age Restriction 55
Tax ID 38-06-0011-034-U1
Ownership Fee Simple
SqFt Source Estimated
Security Features Smoke Detector
Acceptable Financing Conventional, Cash, FHA, VA
Listing Terms Conventional, Cash, FHA, VA
Financing Conventional,Cash,FHA,VA
Special Listing Condition Standard
Pets Allowed Cats OK, Dogs OK, Case by Case Basis
Read Less
Want to know what your home might be worth? Contact us for a FREE valuation!

Our team is ready to help you sell your home for the highest possible price ASAP

Bought with Christina Bailey • Coldwell Banker Realty

GET MORE INFORMATION





