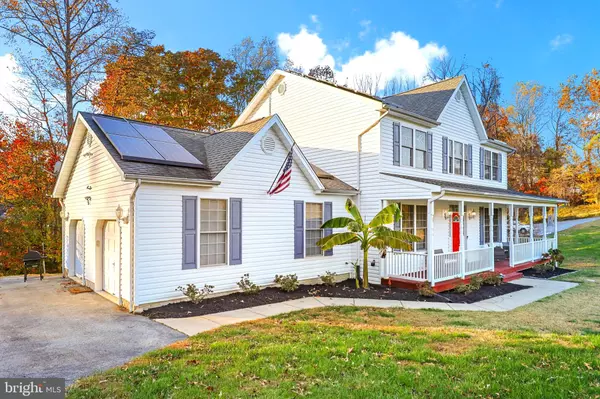$590,000
$599,000
1.5%For more information regarding the value of a property, please contact us for a free consultation.
2145 FIREBERRY CT Prince Frederick, MD 20678
4 Beds
4 Baths
4,592 SqFt
Key Details
Sold Price $590,000
Property Type Single Family Home
Sub Type Detached
Listing Status Sold
Purchase Type For Sale
Square Footage 4,592 sqft
Price per Sqft $128
Subdivision Fox Field
MLS Listing ID MDCA2013478
Sold Date 02/29/24
Style Colonial
Bedrooms 4
Full Baths 3
Half Baths 1
HOA Fees $20/ann
HOA Y/N Y
Abv Grd Liv Area 3,392
Originating Board BRIGHT
Year Built 2004
Annual Tax Amount $5,159
Tax Year 2023
Lot Size 0.765 Acres
Acres 0.76
Property Description
Welcome to your country retreat in Prince Frederick! This small, quint neighborhood is perfect!
You'll love the newly updated kitchen with stainless steel appliances, granite countertops, and large center island. The open family room boasts a new pellet stove to provide a cozy atmosphere. Main level office with French doors is perfect for teleworking.
The upper level offers four generously sized bedrooms, including a lavish primary suite complete with dual walk in closets. The guest bath has been nicely updated. Each bedroom provides ample closet space and large windows that flood the rooms with natural light.
The lower level presents an incredible opportunity as an in-law suite or multi-generational living featuring a full kitchen and bath—a versatile space ideal for Parents, Grandparents, College Students or just accommodating friends! Perfect space for Aging in Place for All Generations!
Indulge in outdoor bliss on the dual updated decks that span across the rear of the house—a haven for relaxation or hosting memorable gatherings. Unwind in the new hot tub as you soak up the serenity of your private retreat.
Don't miss out on calling this Prince Frederick masterpiece your own—schedule your private showing today!
Location
State MD
County Calvert
Zoning RUR
Rooms
Other Rooms Bonus Room
Basement Daylight, Full, Full, Fully Finished, Heated, Improved, Outside Entrance, Side Entrance, Walkout Level, Windows
Interior
Interior Features 2nd Kitchen, Attic, Carpet, Ceiling Fan(s), Family Room Off Kitchen, Kitchen - Gourmet, Kitchen - Island, Soaking Tub, Tub Shower, Upgraded Countertops, Wood Floors, Walk-in Closet(s)
Hot Water Electric
Heating Heat Pump(s)
Cooling Ceiling Fan(s), Central A/C, Heat Pump(s)
Fireplaces Number 1
Equipment Built-In Microwave, Dishwasher, Disposal, Dryer - Electric, Energy Efficient Appliances, Exhaust Fan, Microwave, Oven/Range - Electric, Range Hood, Refrigerator, Stainless Steel Appliances, Washer - Front Loading, Water Heater
Fireplace Y
Appliance Built-In Microwave, Dishwasher, Disposal, Dryer - Electric, Energy Efficient Appliances, Exhaust Fan, Microwave, Oven/Range - Electric, Range Hood, Refrigerator, Stainless Steel Appliances, Washer - Front Loading, Water Heater
Heat Source Electric
Laundry Main Floor
Exterior
Exterior Feature Porch(es), Deck(s), Wrap Around
Parking Features Garage - Side Entry
Garage Spaces 5.0
Water Access N
Roof Type Asphalt,Shingle
Street Surface Black Top,Approved
Accessibility None
Porch Porch(es), Deck(s), Wrap Around
Attached Garage 2
Total Parking Spaces 5
Garage Y
Building
Lot Description Backs to Trees, Front Yard, Rear Yard
Story 3
Foundation Concrete Perimeter
Sewer Septic Exists
Water Well
Architectural Style Colonial
Level or Stories 3
Additional Building Above Grade, Below Grade
Structure Type 9'+ Ceilings,Dry Wall
New Construction N
Schools
Elementary Schools Barstow
Middle Schools Calvert
High Schools Calvert
School District Calvert County Public Schools
Others
Pets Allowed Y
HOA Fee Include Common Area Maintenance
Senior Community No
Tax ID 0502119048
Ownership Fee Simple
SqFt Source Assessor
Security Features Smoke Detector,Security System,Carbon Monoxide Detector(s)
Acceptable Financing Cash, Conventional, FHA, VA
Listing Terms Cash, Conventional, FHA, VA
Financing Cash,Conventional,FHA,VA
Special Listing Condition Standard
Pets Allowed No Pet Restrictions
Read Less
Want to know what your home might be worth? Contact us for a FREE valuation!

Our team is ready to help you sell your home for the highest possible price ASAP

Bought with Susan S Klein • Compass

GET MORE INFORMATION





