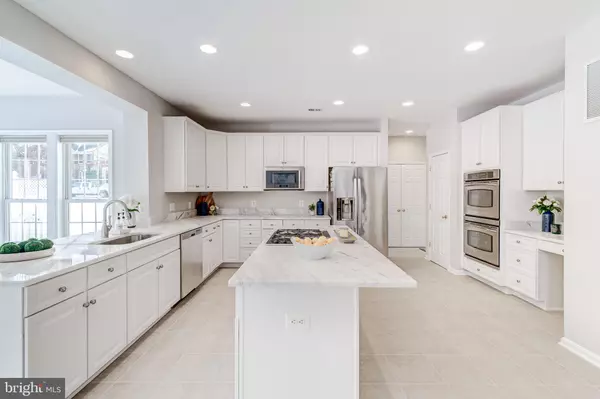$1,220,000
$1,100,000
10.9%For more information regarding the value of a property, please contact us for a free consultation.
43799 BROWNBURG PL Chantilly, VA 20152
5 Beds
5 Baths
4,817 SqFt
Key Details
Sold Price $1,220,000
Property Type Single Family Home
Sub Type Detached
Listing Status Sold
Purchase Type For Sale
Square Footage 4,817 sqft
Price per Sqft $253
Subdivision Ridings At Blue Springs
MLS Listing ID VALO2062870
Sold Date 02/26/24
Style Colonial
Bedrooms 5
Full Baths 4
Half Baths 1
HOA Fees $110/qua
HOA Y/N Y
Abv Grd Liv Area 3,449
Originating Board BRIGHT
Year Built 2005
Annual Tax Amount $8,329
Tax Year 2023
Lot Size 9,583 Sqft
Acres 0.22
Property Description
Elegant Brick Front Colonial in a Prestigious Community - A Blend of Luxury and Comfort. Nestled in a highly sought-after community brimming with amenities, this exquisite brick front colonial home is the epitome of sophistication and comfort. From the moment you step inside, you are greeted by a layout that seamlessly blends formal elegance with everyday living. The formal living and dining rooms set the stage for memorable gatherings, each space thoughtfully designed to host with style and ease. For those who work from home, the private office provides an ideal retreat to focus and be productive. At the heart of the home, the family room, with its soaring two-story ceiling and cozy fireplace, creates an inviting ambiance for family time or entertaining guests. The gourmet kitchen is a chef's dream, boasting NEW upgraded marble countertops, high-quality stainless steel appliances, and a huge center island with a gas cooktop and seating space - perfect for casual dining or engaging with guests while cooking. The double wall oven is an added luxury, making meal preparation for larger gatherings a breeze. Adjacent to the kitchen, a light-filled sunroom provides an additional space for relaxation or informal dining, with views that lead out to a huge deck, perfect for outdoor entertaining or simply enjoying the privacy and tranquility of your surroundings with incredible views. The home's sleeping quarters are equally impressive, with spacious bedrooms that cater to rest and relaxation. The primary suite is a true sanctuary, featuring a tray ceiling, a cozy sitting room, and a luxury bathroom that promises a spa-like experience every day. Adding to the home's appeal is the finished walk out basement, complete with huge windows bringing in natural lighting and offering a kitchenette and endless possibilities for entertainment, a home gym, or a guest suite. Completing this beautiful home is a convenient two-car garage providing ample space for vehicles and storage. This brick front colonial is more than just a house; it's a home that offers a lifestyle of elegance, comfort, and convenience in a community that's rich in amenities. Complete with new paint throughout! Don't miss the chance to make this your forever home, where every day feels like a luxury retreat. Located in an area with great schools and parks. Close to Pleasant Valley Golf Club and South Riding Golf Club, Wegmans, Walmart and Dulles South Recreation and Community Center. Quick access to Rt. 50, 267 and I-66. 10 miles to Dulles International Airport.
Location
State VA
County Loudoun
Zoning R4
Rooms
Other Rooms Living Room, Dining Room, Primary Bedroom, Bedroom 2, Bedroom 3, Bedroom 4, Bedroom 5, Kitchen, Family Room, Foyer, Sun/Florida Room, Office, Recreation Room, Primary Bathroom
Basement Fully Finished, Walkout Level, Windows, Daylight, Partial, Sump Pump
Interior
Interior Features Recessed Lighting, Butlers Pantry, Wood Floors, Crown Moldings, Chair Railings, Kitchenette, Upgraded Countertops, Breakfast Area, Dining Area, Family Room Off Kitchen, Formal/Separate Dining Room, Floor Plan - Open, Kitchen - Gourmet, Kitchen - Island, Kitchen - Table Space, Pantry, Primary Bath(s), Soaking Tub, Walk-in Closet(s), Wet/Dry Bar, Window Treatments
Hot Water Natural Gas
Heating Forced Air
Cooling Central A/C
Flooring Hardwood, Partially Carpeted
Fireplaces Number 1
Equipment Cooktop, Cooktop - Down Draft, Built-In Microwave, Dishwasher, Disposal, Refrigerator, Icemaker, Oven - Wall, Oven - Double, Stainless Steel Appliances
Fireplace Y
Window Features Bay/Bow
Appliance Cooktop, Cooktop - Down Draft, Built-In Microwave, Dishwasher, Disposal, Refrigerator, Icemaker, Oven - Wall, Oven - Double, Stainless Steel Appliances
Heat Source Natural Gas
Laundry Main Floor
Exterior
Exterior Feature Deck(s)
Parking Features Garage - Front Entry, Garage Door Opener
Garage Spaces 2.0
Utilities Available Under Ground
Amenities Available Basketball Courts, Club House, Fitness Center, Pool - Outdoor, Swimming Pool, Lake, Tennis Courts, Tot Lots/Playground, Jog/Walk Path
Water Access N
View Water, Trees/Woods
Accessibility None
Porch Deck(s)
Attached Garage 2
Total Parking Spaces 2
Garage Y
Building
Lot Description Cul-de-sac, Backs to Trees, No Thru Street
Story 3
Foundation Concrete Perimeter
Sewer Public Sewer
Water Public
Architectural Style Colonial
Level or Stories 3
Additional Building Above Grade, Below Grade
Structure Type Tray Ceilings,2 Story Ceilings,9'+ Ceilings
New Construction N
Schools
Elementary Schools Cardinal Ridge
Middle Schools J. Michael Lunsford
High Schools Freedom
School District Loudoun County Public Schools
Others
HOA Fee Include Common Area Maintenance,Pool(s),Recreation Facility,Snow Removal,Trash
Senior Community No
Tax ID 098372503000
Ownership Fee Simple
SqFt Source Assessor
Special Listing Condition Standard
Read Less
Want to know what your home might be worth? Contact us for a FREE valuation!

Our team is ready to help you sell your home for the highest possible price ASAP

Bought with Akshay Bhatnagar • Virginia Select Homes, LLC.

GET MORE INFORMATION





