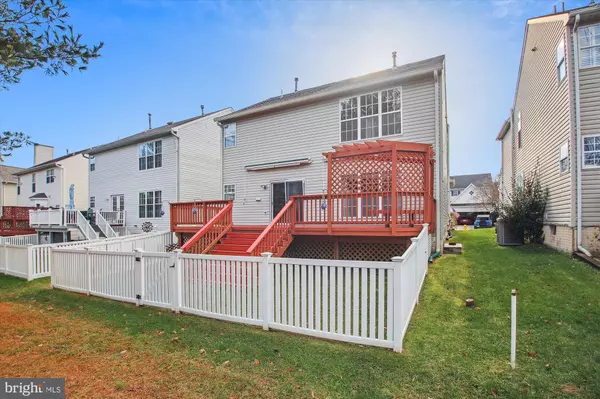$700,000
$725,000
3.4%For more information regarding the value of a property, please contact us for a free consultation.
2420 HIGHTEE CT Crofton, MD 21114
5 Beds
4 Baths
3,782 SqFt
Key Details
Sold Price $700,000
Property Type Single Family Home
Sub Type Detached
Listing Status Sold
Purchase Type For Sale
Square Footage 3,782 sqft
Price per Sqft $185
Subdivision Walden
MLS Listing ID MDAA2073424
Sold Date 02/21/24
Style Colonial
Bedrooms 5
Full Baths 3
Half Baths 1
HOA Fees $33/mo
HOA Y/N Y
Abv Grd Liv Area 2,592
Originating Board BRIGHT
Year Built 1998
Annual Tax Amount $6,284
Tax Year 2023
Lot Size 4,266 Sqft
Acres 0.1
Property Description
Welcome to your dream home in the heart of the coveted Walden golf course community. This exquisite 5-bedroom, 3.5-bathroom single-family residence boasts elegance and functionality. Nestled within a meticulously landscaped neighborhood, this home offers a perfect blend of luxury and comfort. The spacious interior features a well-appointed kitchen with modern appliances, a cozy living area with a fireplace, and a master suite that provides a tranquil retreat. Enjoy the picturesque views of the surrounding golf course from the comfort of your backyard, creating a serene and peaceful atmosphere. With proximity to excellent schools, this property is not just a home; it's a lifestyle upgrade for those seeking the perfect blend of family-friendly living and recreational amenities. Home is being Sold AS IS, Recent Updates, the roof was replaced in 2016, Gas Fireplace was updated in 2022, the Radon system was updated in 2022, the living room and other rooms were painted in stages since 2020 the back deck was repainted in 2022, the Garage Door replaced 2022, all appliances in good working order the fridge in the garage conveys with the sale. ADT Alarm system, ECO Nest Thermostat, and the Ring doorbell convey with the house. TV mounts convey with the sale. Sellers are offering a $10,000 Carpet Allowance to the New Buyer.
Location
State MD
County Anne Arundel
Zoning RESIDENTIAL
Direction Southwest
Rooms
Other Rooms Living Room, Dining Room, Primary Bedroom, Bedroom 2, Bedroom 3, Bedroom 4, Kitchen, Family Room, Breakfast Room, Laundry, Workshop
Basement Sump Pump, Fully Finished
Interior
Interior Features Breakfast Area, Family Room Off Kitchen, Combination Kitchen/Living, Kitchen - Island, Kitchen - Table Space, Built-Ins, Window Treatments, Primary Bath(s), Floor Plan - Open
Hot Water Natural Gas
Heating Forced Air
Cooling Central A/C
Fireplaces Number 1
Fireplaces Type Double Sided, Fireplace - Glass Doors
Equipment Cooktop, Dishwasher, Disposal, Dryer, Exhaust Fan, Icemaker, Oven - Wall, Range Hood, Refrigerator, Six Burner Stove
Fireplace Y
Window Features Screens
Appliance Cooktop, Dishwasher, Disposal, Dryer, Exhaust Fan, Icemaker, Oven - Wall, Range Hood, Refrigerator, Six Burner Stove
Heat Source Natural Gas
Laundry Upper Floor
Exterior
Exterior Feature Porch(es)
Parking Features Garage Door Opener
Garage Spaces 2.0
Fence Picket, Rear, Vinyl
Utilities Available Cable TV Available
Amenities Available Community Center, Exercise Room, Pool - Outdoor, Tennis Courts
Water Access N
View Golf Course
Accessibility None
Porch Porch(es)
Attached Garage 2
Total Parking Spaces 2
Garage Y
Building
Lot Description Premium
Story 3
Foundation Active Radon Mitigation, Brick/Mortar, Slab
Sewer Public Sewer
Water Public
Architectural Style Colonial
Level or Stories 3
Additional Building Above Grade, Below Grade
Structure Type 9'+ Ceilings,Vaulted Ceilings
New Construction N
Schools
Elementary Schools Crofton Meadows
Middle Schools Crofton
High Schools Crofton
School District Anne Arundel County Public Schools
Others
HOA Fee Include Common Area Maintenance,Management,Pool(s),Reserve Funds
Senior Community No
Tax ID 020290390080835
Ownership Fee Simple
SqFt Source Assessor
Security Features 24 hour security
Acceptable Financing Conventional, FHA, VA
Listing Terms Conventional, FHA, VA
Financing Conventional,FHA,VA
Special Listing Condition Standard
Read Less
Want to know what your home might be worth? Contact us for a FREE valuation!

Our team is ready to help you sell your home for the highest possible price ASAP

Bought with Richard J Gloekler • RE/MAX Executive

GET MORE INFORMATION





