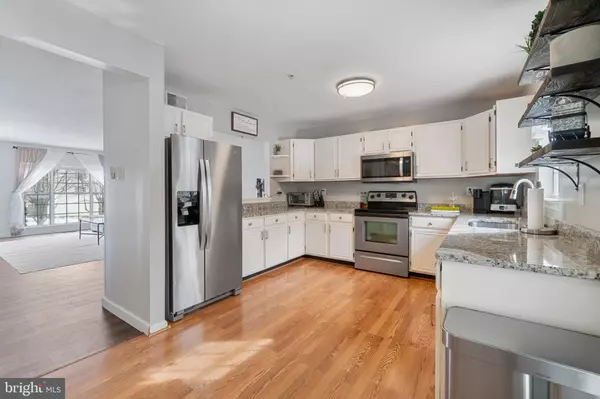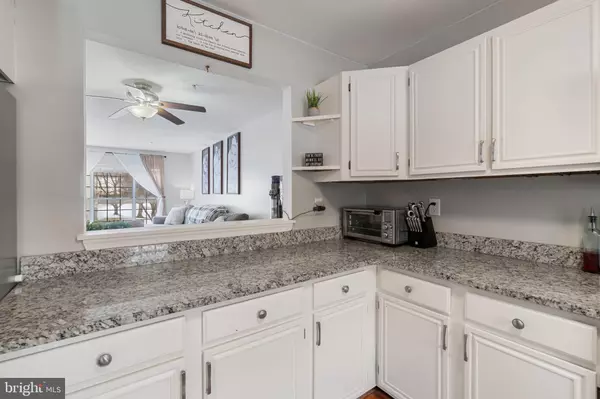$451,000
$439,950
2.5%For more information regarding the value of a property, please contact us for a free consultation.
2534 AMBLING CIR Crofton, MD 21114
3 Beds
4 Baths
2,040 SqFt
Key Details
Sold Price $451,000
Property Type Townhouse
Sub Type Interior Row/Townhouse
Listing Status Sold
Purchase Type For Sale
Square Footage 2,040 sqft
Price per Sqft $221
Subdivision Townes At Walden
MLS Listing ID MDAA2076242
Sold Date 02/20/24
Style Colonial
Bedrooms 3
Full Baths 2
Half Baths 2
HOA Fees $80/mo
HOA Y/N Y
Abv Grd Liv Area 2,040
Originating Board BRIGHT
Year Built 1990
Annual Tax Amount $4,178
Tax Year 2023
Lot Size 1,500 Sqft
Acres 0.03
Property Description
Beautifully-renovated, 3-level townhome backing to the 12th hole of the Walden Golf Course! Privacy plus+++ Numerous upgrades throughout! Brand-new luxury vinyl tile flooring on lower and main levels! Newer carpet! Fresh, neutral paint! New trex decks on both levels! Updated hot water heater! Main level boasts a spacious living and dining room with 9-foot ceilings and lots of natural light! Updated half bath with new vanity, toilet, hardware, mirror and flooring! Oversized kitchen with white cabinets, wood flooring, stainless steel appliances, built-in microwave, and granite counters! Built-in dining bench and storage pantry convey! New atrium door with internal blinds to trex deck! Lower level has separate laundry room with built-ins and storage! Huge family room with recessed lighting, wood-burning fireplace with shiplap surround and plenty of room for an office/exercise area! Walkout to a lower deck with rubber maid shed! Upstairs features newer, light-grey carpet! Primary bedroom with new ceiling fan and custom closet system! Updated primary bathroom with new flooring, large vanity, custom shower with new glass door and and lighting! Two additional bedrooms with closet organizers and ceiling fans! Hall bath has been completely renovated with custom tub/shower, new white vanity and ceramic tile floors! Newer 6-foot privacy fence and more! Immaculate inside and out! Show and sell! Easy access to Annapolis, Baltimore, DC, Fort Meade, NSA, shopping, train station and major highways!
Location
State MD
County Anne Arundel
Zoning R5
Rooms
Other Rooms Dining Room, Primary Bedroom, Bedroom 2, Bedroom 3, Kitchen, Family Room, Foyer, Great Room, Laundry, Other, Primary Bathroom, Full Bath, Half Bath
Basement Full, Fully Finished, Heated, Improved, Walkout Level, Other
Interior
Interior Features Attic, Built-Ins, Carpet, Ceiling Fan(s), Combination Dining/Living, Combination Kitchen/Dining, Floor Plan - Open, Kitchen - Table Space, Primary Bath(s), Recessed Lighting, Upgraded Countertops, Wood Floors, Other
Hot Water Electric
Heating Heat Pump(s)
Cooling Ceiling Fan(s), Heat Pump(s), Programmable Thermostat, Central A/C
Flooring Carpet, Engineered Wood, Other
Fireplaces Number 1
Fireplaces Type Wood
Equipment Built-In Microwave, Dishwasher, Disposal, Exhaust Fan, Icemaker, Oven/Range - Electric, Refrigerator, Stainless Steel Appliances, Water Heater
Fireplace Y
Appliance Built-In Microwave, Dishwasher, Disposal, Exhaust Fan, Icemaker, Oven/Range - Electric, Refrigerator, Stainless Steel Appliances, Water Heater
Heat Source Electric
Laundry Lower Floor
Exterior
Exterior Feature Deck(s)
Garage Spaces 2.0
Parking On Site 2
Utilities Available Cable TV, Under Ground, Other
Amenities Available Common Grounds, Community Center, Reserved/Assigned Parking, Tennis Courts, Tot Lots/Playground, Other
Water Access N
View Golf Course, Trees/Woods
Roof Type Asphalt
Accessibility None
Porch Deck(s)
Total Parking Spaces 2
Garage N
Building
Lot Description Backs to Trees, Backs - Open Common Area, Level, Rear Yard
Story 3
Foundation Slab
Sewer Public Sewer
Water Public
Architectural Style Colonial
Level or Stories 3
Additional Building Above Grade, Below Grade
Structure Type Dry Wall
New Construction N
Schools
Elementary Schools Nantucket
Middle Schools Crofton
High Schools Crofton
School District Anne Arundel County Public Schools
Others
HOA Fee Include Common Area Maintenance,Recreation Facility,Reserve Funds,Other
Senior Community No
Tax ID 020290390063314
Ownership Fee Simple
SqFt Source Assessor
Special Listing Condition Standard
Read Less
Want to know what your home might be worth? Contact us for a FREE valuation!

Our team is ready to help you sell your home for the highest possible price ASAP

Bought with Bishal Karki • DMV Realty, INC.

GET MORE INFORMATION





