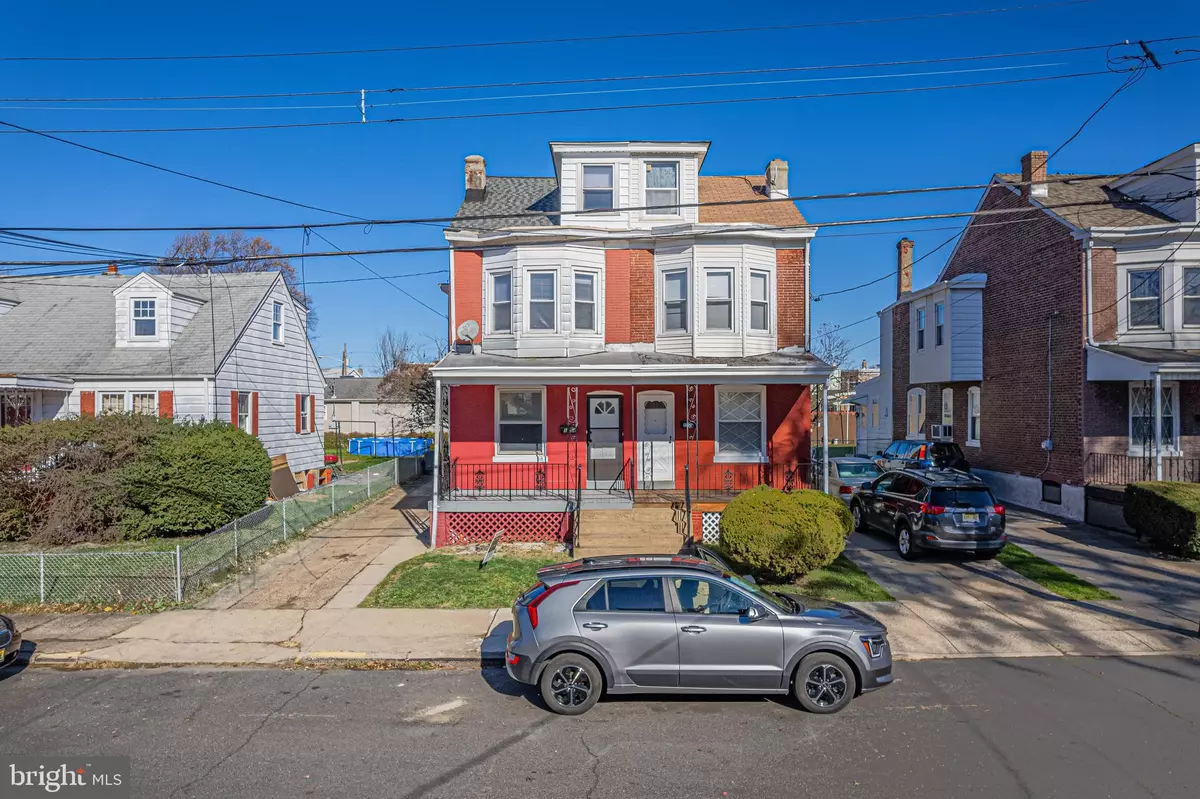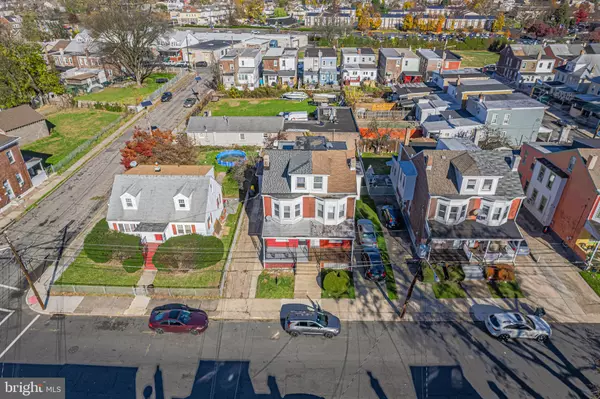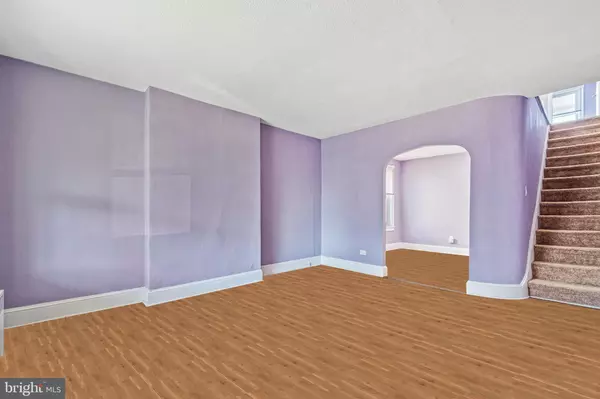$225,000
$225,000
For more information regarding the value of a property, please contact us for a free consultation.
154 PHILLIPS AVE Trenton, NJ 08638
4 Beds
2 Baths
1,306 SqFt
Key Details
Sold Price $225,000
Property Type Single Family Home
Sub Type Twin/Semi-Detached
Listing Status Sold
Purchase Type For Sale
Square Footage 1,306 sqft
Price per Sqft $172
Subdivision None Available
MLS Listing ID NJME2037364
Sold Date 02/16/24
Style Colonial
Bedrooms 4
Full Baths 1
Half Baths 1
HOA Y/N N
Abv Grd Liv Area 1,306
Originating Board BRIGHT
Year Built 1913
Annual Tax Amount $2,308
Tax Year 2022
Lot Size 2,500 Sqft
Acres 0.06
Lot Dimensions 25.00 x 100.00
Property Description
Totally renovated colonial style Twin/ Semi detached 3 story home is located in the most desirable section of Trenton. Brand new Roof, carpeted stairs, painting, fixtures and Lights, doors, toilet, vanity, stainless-steel appliances, kitchen cabinets, quartz countertop and so on. New vinyl flooring throughout the house. The main level offers a large living room, family room, dining room and kitchen. Second level offers 3 bedrooms and a full bathroom. Third level has a large finished heated attic room that can be used as a 4th bedroom. Half bath, Laundry, storage room and utilities are in the basement. Exterior features include 3 car length driveway, porch, Patio, and fully fenced backyard. Enjoy your coffee on the front porch and evenings out on the back patio. Property offers lots of privacy. GREAT FOR INVESTMENTS. YOU CAN EXCEPT $2,200 RENT.
Location
State NJ
County Mercer
Area Trenton City (21111)
Zoning RESIDENTIAL
Rooms
Basement Interior Access, Outside Entrance, Full, Partially Finished, Windows
Interior
Interior Features Carpet, Dining Area, Kitchen - Eat-In, Recessed Lighting, Tub Shower, Wood Floors
Hot Water Natural Gas
Heating Radiator
Cooling Window Unit(s)
Equipment Built-In Microwave, Dryer - Gas, Dishwasher, Oven - Wall, Oven/Range - Gas, Refrigerator, Stainless Steel Appliances, Washer - Front Loading
Fireplace N
Appliance Built-In Microwave, Dryer - Gas, Dishwasher, Oven - Wall, Oven/Range - Gas, Refrigerator, Stainless Steel Appliances, Washer - Front Loading
Heat Source Natural Gas
Laundry Basement, Has Laundry, Washer In Unit
Exterior
Garage Spaces 2.0
Fence Fully, Chain Link
Water Access N
Roof Type Asphalt
Accessibility None
Total Parking Spaces 2
Garage N
Building
Story 2.5
Foundation Brick/Mortar
Sewer Public Sewer
Water Public
Architectural Style Colonial
Level or Stories 2.5
Additional Building Above Grade, Below Grade
New Construction N
Schools
School District Trenton Public Schools
Others
Pets Allowed Y
Senior Community No
Tax ID 11-24605-00012
Ownership Fee Simple
SqFt Source Assessor
Security Features Carbon Monoxide Detector(s),Main Entrance Lock,Smoke Detector
Acceptable Financing Cash, Conventional, VA, FHA
Horse Property N
Listing Terms Cash, Conventional, VA, FHA
Financing Cash,Conventional,VA,FHA
Special Listing Condition Standard
Pets Allowed No Pet Restrictions
Read Less
Want to know what your home might be worth? Contact us for a FREE valuation!

Our team is ready to help you sell your home for the highest possible price ASAP

Bought with Non Member • Non Subscribing Office

GET MORE INFORMATION





