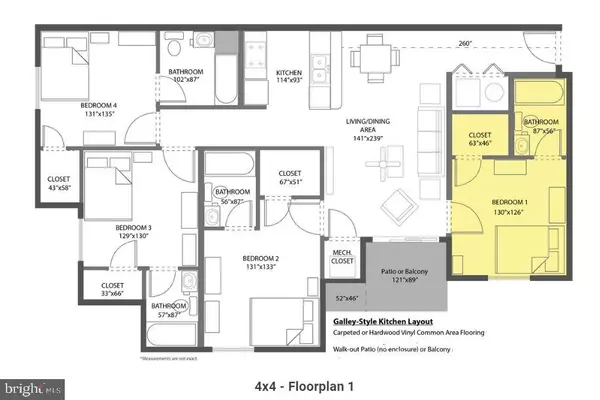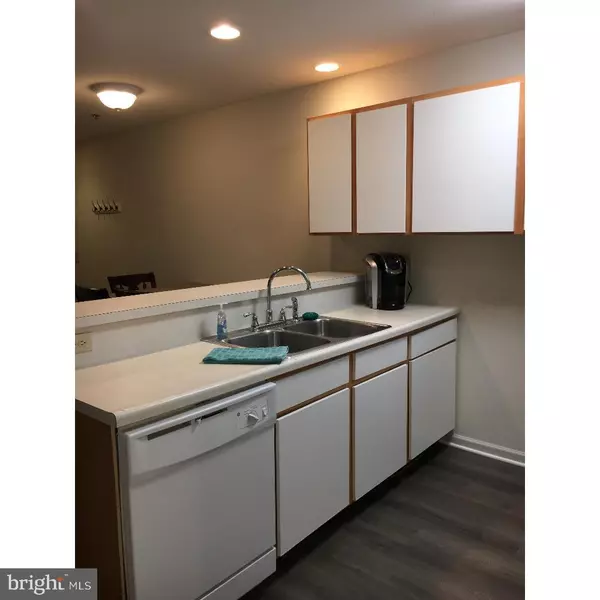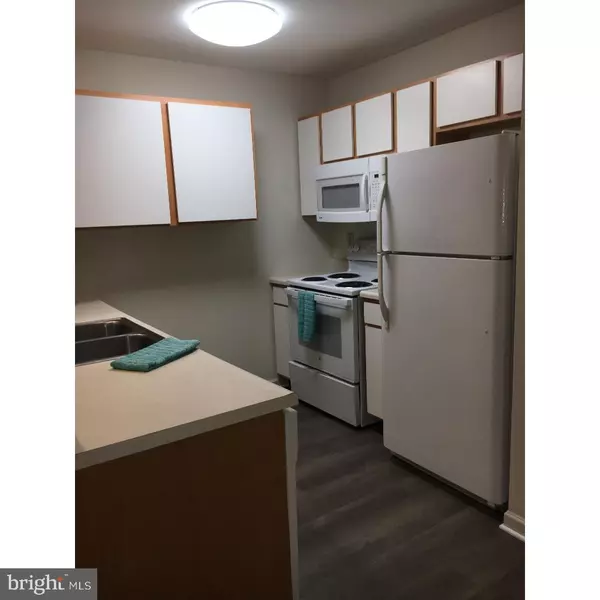$232,500
$243,000
4.3%For more information regarding the value of a property, please contact us for a free consultation.
510 DAVIS MILLS DR #104 Harrisonburg, VA 22801
4 Beds
4 Baths
1,396 SqFt
Key Details
Sold Price $232,500
Property Type Condo
Sub Type Condo/Co-op
Listing Status Sold
Purchase Type For Sale
Square Footage 1,396 sqft
Price per Sqft $166
Subdivision Campus View Condos
MLS Listing ID VAHC2000224
Sold Date 01/22/24
Style Colonial
Bedrooms 4
Full Baths 4
Condo Fees $260/mo
HOA Y/N N
Abv Grd Liv Area 1,396
Originating Board BRIGHT
Year Built 2008
Annual Tax Amount $1,876
Tax Year 2023
Property Description
This first floor condo features 4 bedrooms, each with a full bath and walk-in closet, an open concept living area with good sized kitchen, washer/dryer and a private balcony/patio. It is next to the pool and clubhouse with an outdoor grill. Newer LVP flooring in the main area AND all bedrooms. HVAC system is less than 1 year old, Brand NEW Washer/Dryer Combo just installed! The condo was recently painted a neutral color throughout. This unit offers wider doorframes for wheelchair accessibility with one bedroom and ensuite bathroom being wheelchair accessible as well. Campus View is a highly sought after condominium community that features a pool, clubhouse, 24/7 gym, hot tub, volleyball court, basketball court, hammocks and plenty of green space. This condo is in an ideal location and very close to the East Gate of JMU, bus stop, shopping and restaurants. Bike to class or to meet friends! It is currently leased through June 15, 2024.
Location
State VA
County Harrisonburg City
Zoning R3
Direction North
Rooms
Main Level Bedrooms 4
Interior
Interior Features Sprinkler System, Walk-in Closet(s), Window Treatments
Hot Water Electric
Heating Heat Pump(s)
Cooling Central A/C, Ceiling Fan(s)
Flooring Luxury Vinyl Plank, Vinyl
Equipment Dishwasher, Disposal, Oven/Range - Electric, Range Hood, Washer/Dryer Stacked, Refrigerator, Water Heater
Furnishings Yes
Fireplace N
Appliance Dishwasher, Disposal, Oven/Range - Electric, Range Hood, Washer/Dryer Stacked, Refrigerator, Water Heater
Heat Source Electric
Laundry Dryer In Unit, Washer In Unit
Exterior
Exterior Feature Balcony
Utilities Available Cable TV, Electric Available, Phone Available, Water Available
Amenities Available Basketball Courts, Club House, Common Grounds, Fitness Center, Hot tub, Jog/Walk Path, Pool - Outdoor, Volleyball Courts
Water Access N
Roof Type Asphalt,Shingle
Accessibility 32\"+ wide Doors, 36\"+ wide Halls, Accessible Switches/Outlets, Grab Bars Mod, No Stairs, Roll-under Vanity, Thresholds <5/8\"
Porch Balcony
Road Frontage City/County
Garage N
Building
Story 1
Unit Features Garden 1 - 4 Floors
Foundation Slab
Sewer Public Sewer
Water Public
Architectural Style Colonial
Level or Stories 1
Additional Building Above Grade, Below Grade
Structure Type 2 Story Ceilings,Dry Wall
New Construction N
Schools
Elementary Schools Stone Spring
Middle Schools Skyline
High Schools Harrisonburg
School District Harrisonburg City Public Schools
Others
Pets Allowed Y
HOA Fee Include Common Area Maintenance,Ext Bldg Maint,Health Club,Lawn Care Front,Lawn Care Rear,Lawn Care Side,Lawn Maintenance,Management,Pool(s),Recreation Facility,Road Maintenance,Snow Removal,Trash
Senior Community No
Tax ID 81-E-6(104)
Ownership Condominium
Acceptable Financing Cash, Conventional, Exchange
Listing Terms Cash, Conventional, Exchange
Financing Cash,Conventional,Exchange
Special Listing Condition Standard
Pets Allowed Breed Restrictions, Cats OK, Dogs OK, Number Limit, Size/Weight Restriction
Read Less
Want to know what your home might be worth? Contact us for a FREE valuation!

Our team is ready to help you sell your home for the highest possible price ASAP

Bought with Non Member • Non Subscribing Office

GET MORE INFORMATION





