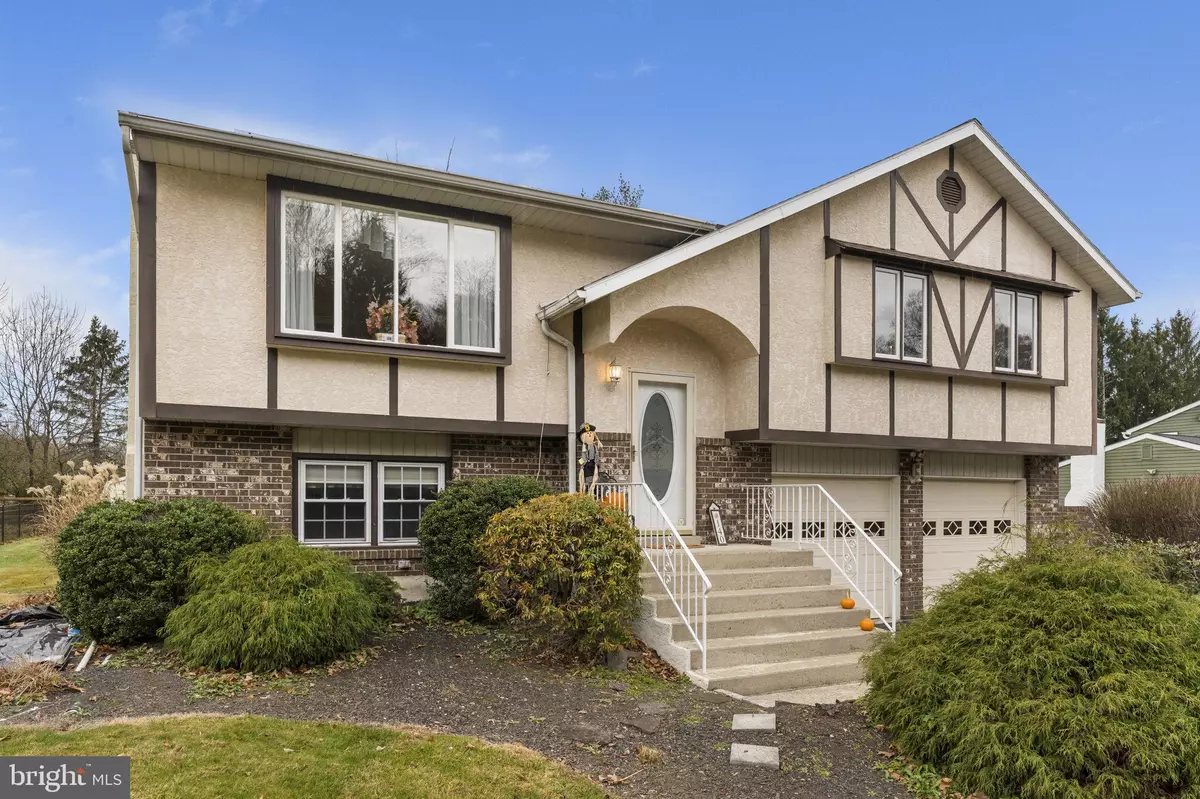$432,000
$432,000
For more information regarding the value of a property, please contact us for a free consultation.
140 HILLSIDE DR Coopersburg, PA 18036
4 Beds
3 Baths
2,064 SqFt
Key Details
Sold Price $432,000
Property Type Single Family Home
Sub Type Detached
Listing Status Sold
Purchase Type For Sale
Square Footage 2,064 sqft
Price per Sqft $209
Subdivision Liberty Bell Gardens
MLS Listing ID PALH2007336
Sold Date 01/19/24
Style Bi-level
Bedrooms 4
Full Baths 2
Half Baths 1
HOA Y/N N
Abv Grd Liv Area 2,064
Originating Board BRIGHT
Year Built 1977
Annual Tax Amount $5,772
Tax Year 2022
Lot Size 0.318 Acres
Acres 0.32
Lot Dimensions 92.00 x 150.60
Property Description
This Beautiful Southern Lehigh 4 bedroom home with 2 full baths and 1 half bath is ready for it's new owners. The home has an open foyer, Living room with picture bay window, Dining room with hardwood flooring and modern eat in kitchen that provides access to the onus 3 seasons room for additional space. The main level also has the master bedroom with full bath, two more bedrooms with closet storage and a full hall bath. The lower level has a coal wood insert in the fireplace to warm the living room, There is the 4th bedroom on this level as well as the laundry room, half bath, access to over sized 2 car garage and the extra heated Bonus sun room. The property has a back deck, brick patio, flat yard and two sheds for extra storage. Roof installed August of 2023 Schedule your showing today.
Location
State PA
County Lehigh
Area Coopersburg Boro (12305)
Zoning R1
Rooms
Other Rooms Living Room, Dining Room, Primary Bedroom, Bedroom 4, Kitchen, Family Room, Foyer, Bedroom 1, Sun/Florida Room, Laundry, Bathroom 2, Primary Bathroom, Full Bath, Half Bath
Main Level Bedrooms 3
Interior
Hot Water Electric
Heating Forced Air
Cooling Central A/C
Fireplaces Number 1
Fireplace Y
Heat Source Electric, Coal, Wood
Exterior
Parking Features Garage - Front Entry
Garage Spaces 2.0
Water Access N
Roof Type Asphalt
Accessibility None
Attached Garage 2
Total Parking Spaces 2
Garage Y
Building
Story 2
Foundation Other
Sewer Public Sewer
Water Public
Architectural Style Bi-level
Level or Stories 2
Additional Building Above Grade, Below Grade
New Construction N
Schools
School District Southern Lehigh
Others
Senior Community No
Tax ID 642319737925-00001
Ownership Fee Simple
SqFt Source Assessor
Acceptable Financing Cash, Conventional, FHA, VA
Listing Terms Cash, Conventional, FHA, VA
Financing Cash,Conventional,FHA,VA
Special Listing Condition Standard
Read Less
Want to know what your home might be worth? Contact us for a FREE valuation!

Our team is ready to help you sell your home for the highest possible price ASAP

Bought with Troy A Glowa • EXP Realty, LLC
GET MORE INFORMATION





