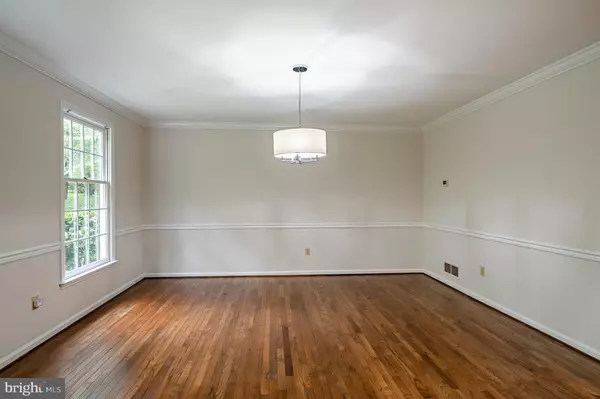$750,000
$760,000
1.3%For more information regarding the value of a property, please contact us for a free consultation.
2 ARDMOOR LN Chadds Ford, PA 19317
4 Beds
3 Baths
4,021 SqFt
Key Details
Sold Price $750,000
Property Type Single Family Home
Sub Type Detached
Listing Status Sold
Purchase Type For Sale
Square Footage 4,021 sqft
Price per Sqft $186
Subdivision Ardmoor
MLS Listing ID PADE2054602
Sold Date 01/19/24
Style Colonial
Bedrooms 4
Full Baths 2
Half Baths 1
HOA Fees $108/ann
HOA Y/N Y
Abv Grd Liv Area 3,521
Originating Board BRIGHT
Year Built 1986
Annual Tax Amount $11,221
Tax Year 2023
Lot Size 1.430 Acres
Acres 1.43
Lot Dimensions 274 x 283
Property Description
Top 10 Features of this wonderful home:
1) Sought after community of Ardmoor in Chadds Ford
2) Award Winning Unionville Chadds Ford School District
3) 4 spacious bedrooms and 2-1/2 bathrooms
4) private home office on the main and/or lower levels
5) Basement has 2 has finished space with walkout access to the backyard, and plenty of storage space as well.
6) Expansive Sunroom has a beautiful view of the expansive bucolic backyard
7) private community of 18 homes with spacious community open area.
8) hardwood floors in the family room, kitchen, office, living and dining rooms
9) whole house backup generator
10) NEW Heating and Air Conditioning in 2023
Come, check it out in person and see if your top ten list matches ours.... then, make this your next home.
Location
State PA
County Delaware
Area Chadds Ford Twp (10404)
Zoning R-10 SINGLE FAMILY
Direction South
Rooms
Basement Combination, Connecting Stairway, Daylight, Partial, Drainage System, Full, Improved, Outside Entrance, Partially Finished, Rear Entrance, Shelving, Space For Rooms, Windows
Interior
Interior Features Attic, Breakfast Area, Carpet, Ceiling Fan(s), Chair Railings, Crown Moldings, Family Room Off Kitchen, Formal/Separate Dining Room, Pantry, Primary Bath(s), Recessed Lighting, Skylight(s), Soaking Tub, Tub Shower, Walk-in Closet(s), Water Treat System, Wood Floors
Hot Water Propane
Heating Baseboard - Electric, Forced Air, Heat Pump - Gas BackUp
Cooling Central A/C, Window Unit(s)
Flooring Carpet, Ceramic Tile, Hardwood, Partially Carpeted, Vinyl
Fireplaces Number 2
Fireplaces Type Brick, Fireplace - Glass Doors, Wood
Equipment Built-In Microwave, Built-In Range, Cooktop - Down Draft, Dishwasher, Disposal, Dryer, Extra Refrigerator/Freezer, Oven - Wall, Refrigerator, Washer, Water Conditioner - Owned, Water Heater
Fireplace Y
Window Features Bay/Bow,Skylights
Appliance Built-In Microwave, Built-In Range, Cooktop - Down Draft, Dishwasher, Disposal, Dryer, Extra Refrigerator/Freezer, Oven - Wall, Refrigerator, Washer, Water Conditioner - Owned, Water Heater
Heat Source Electric, Propane - Leased
Laundry Main Floor
Exterior
Exterior Feature Deck(s)
Parking Features Garage - Side Entry, Garage Door Opener, Inside Access
Garage Spaces 4.0
Water Access N
Roof Type Architectural Shingle
Street Surface Black Top
Accessibility None
Porch Deck(s)
Attached Garage 2
Total Parking Spaces 4
Garage Y
Building
Lot Description Landscaping, No Thru Street, Partly Wooded, Trees/Wooded
Story 2
Foundation Other
Sewer Holding Tank, On Site Septic, Private Septic Tank, Septic Exists
Water Well
Architectural Style Colonial
Level or Stories 2
Additional Building Above Grade, Below Grade
Structure Type Dry Wall,Vaulted Ceilings
New Construction N
Schools
Elementary Schools Chadds Ford
Middle Schools Patton
High Schools Unionville
School District Unionville-Chadds Ford
Others
HOA Fee Include Common Area Maintenance,Road Maintenance
Senior Community No
Tax ID 04-00-00292-69
Ownership Fee Simple
SqFt Source Estimated
Special Listing Condition Standard
Read Less
Want to know what your home might be worth? Contact us for a FREE valuation!

Our team is ready to help you sell your home for the highest possible price ASAP

Bought with Norm Andrews • RE/MAX Preferred - Newtown Square

GET MORE INFORMATION





