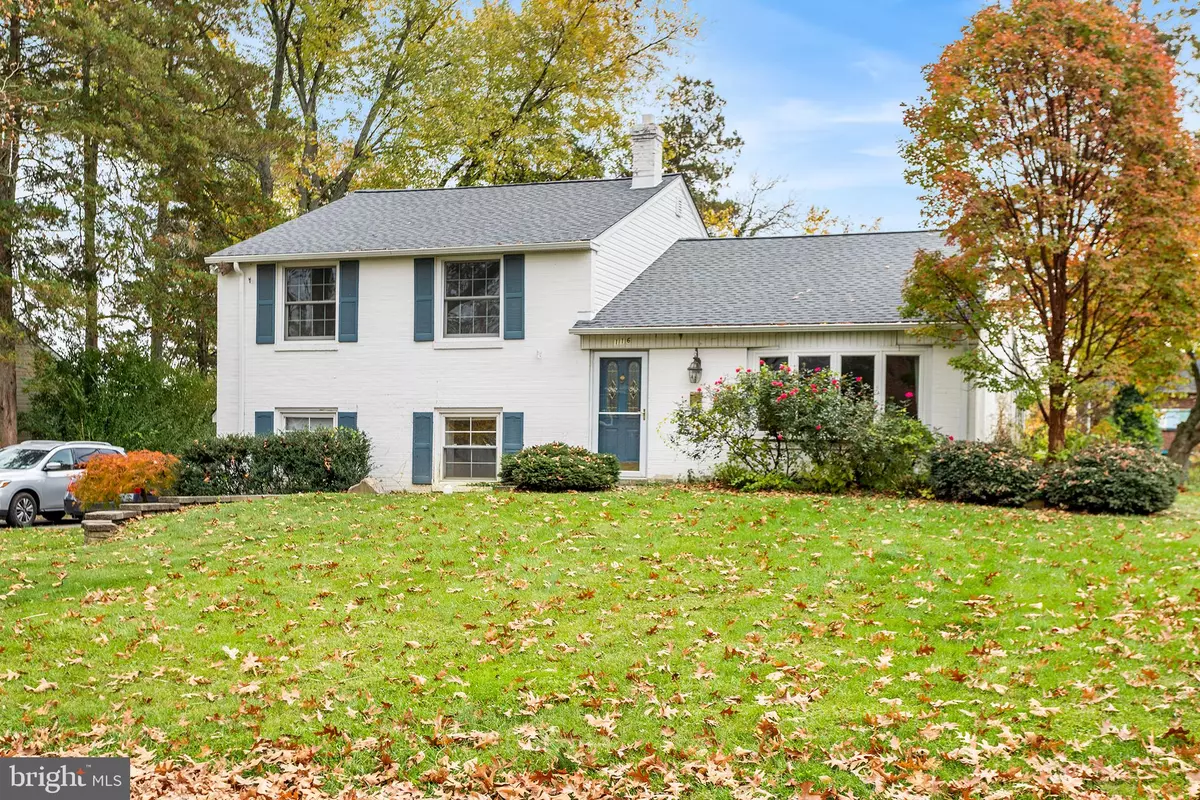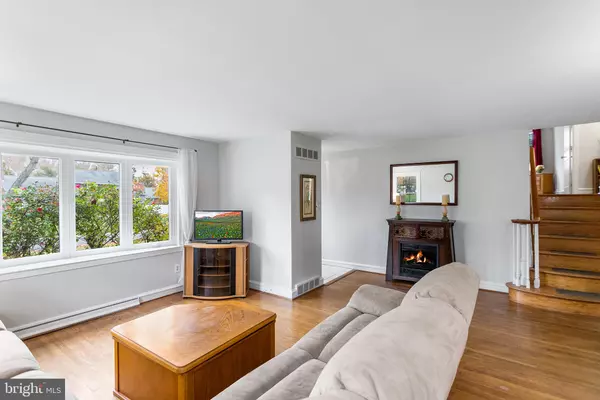$424,900
$424,900
For more information regarding the value of a property, please contact us for a free consultation.
116 CAMERON DR Wallingford, PA 19086
4 Beds
2 Baths
2,178 SqFt
Key Details
Sold Price $424,900
Property Type Single Family Home
Sub Type Detached
Listing Status Sold
Purchase Type For Sale
Square Footage 2,178 sqft
Price per Sqft $195
Subdivision Sproul Estates
MLS Listing ID PADE2057248
Sold Date 12/28/23
Style Split Level
Bedrooms 4
Full Baths 2
HOA Y/N N
Abv Grd Liv Area 2,178
Originating Board BRIGHT
Year Built 1955
Annual Tax Amount $10,333
Tax Year 2023
Lot Size 0.300 Acres
Acres 0.3
Lot Dimensions 103.00 x 136.00
Property Description
Welcome to 116 Cameron, a freshly painted, 4 BD, 2 BA split level located in the award winning Wallingford Swarthmore school district.
The main floor is a semi open concept where the large living room, dining room and kitchen flow seamlessly from one to the other, creating the perfect atmosphere for entertaining. The living and dining rooms have original hardwood floors, while the whole floor is drenched in natural light. A screened in porch sits off the dining room overlooking the backyard.
Upstairs, all 3 bedrooms have hardwood floors and spacious closets. The primary bedroom has two closets and tons of natural light. A full hall bath, linen closet and access to the walk up attic, which offers tons of storage, complete this level.
The lower level has a side entrance from the driveway. The large great room has a wonderful bay window, space for a mudroom, and living space. The 4th BD is off the great room. A full bath with shower stall, laundry room and storage area finishes off the bottom floor.
Minutes to tons of shops and restaurants in Swarthmore, Media and surrounding towns. Less than 15 minutes to the Philadelphia International airport, approx 30 minutes to the cities of Philadelphia and Wilmington, DE. Easy access to I-95 and Rt 476, close proximity to multiple SEPTA stations.
Location
State PA
County Delaware
Area Nether Providence Twp (10434)
Zoning RES
Rooms
Basement Daylight, Full, Fully Finished, Heated, Outside Entrance, Side Entrance, Walkout Level
Interior
Hot Water Electric
Heating Forced Air
Cooling Central A/C
Fireplace N
Heat Source Natural Gas
Exterior
Water Access N
Accessibility None
Garage N
Building
Story 2.5
Foundation Block
Sewer Public Sewer
Water Public
Architectural Style Split Level
Level or Stories 2.5
Additional Building Above Grade, Below Grade
New Construction N
Schools
School District Wallingford-Swarthmore
Others
Senior Community No
Tax ID 34-00-00478-00
Ownership Fee Simple
SqFt Source Assessor
Special Listing Condition Standard
Read Less
Want to know what your home might be worth? Contact us for a FREE valuation!

Our team is ready to help you sell your home for the highest possible price ASAP

Bought with Harold E. DeFazio • Hometown Real Estate Group

GET MORE INFORMATION





