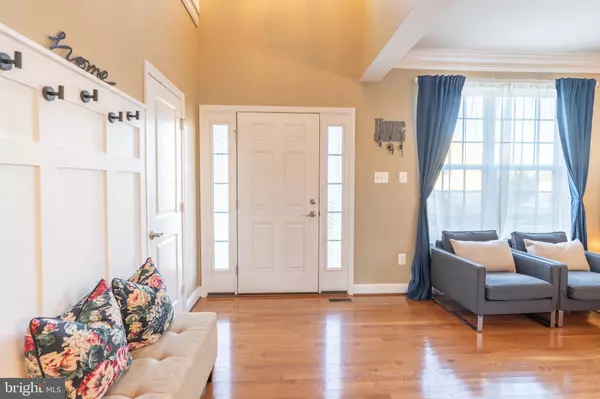$560,000
$599,989
6.7%For more information regarding the value of a property, please contact us for a free consultation.
1002 QUIETWOOD CT Reisterstown, MD 21136
4 Beds
3 Baths
3,186 SqFt
Key Details
Sold Price $560,000
Property Type Single Family Home
Sub Type Detached
Listing Status Sold
Purchase Type For Sale
Square Footage 3,186 sqft
Price per Sqft $175
Subdivision Timber Grove
MLS Listing ID MDBC2078102
Sold Date 12/27/23
Style Colonial
Bedrooms 4
Full Baths 2
Half Baths 1
HOA Fees $33/ann
HOA Y/N Y
Abv Grd Liv Area 2,386
Originating Board BRIGHT
Year Built 2015
Annual Tax Amount $6,516
Tax Year 2022
Lot Size 6,534 Sqft
Acres 0.15
Property Description
Welcome to 1002 Quietwood Court! Sprawling wood floors greet you as you enter into the formal living room and dining room. The kitchen features stainless steel appliances, granite countertops with plenty of space for any gourmet chef who loves to entertain. The family room off the kitchen offers a warming gas fireplace, perfect for Netflix and chill, reading, or enjoying a cup of coffee. On the upper level, the owners suite does not lack space at all. Board and batten treatment on the accent wall, attached sun filled bathroom with garden tub, dual sinks, glass encased shower, and walk in closet. The laundry area is on the bedroom level that also offers 3 more bedrooms and a full bathroom. The basement has plenty of flex space for movie nights, game nights, work out room, storage, bar area, whatever you can imagine! Walk out to the backyard perfect for corn hole, cook outs, fire pits, sun tanning, and much more! Come in, take a tour, fall in love!
Location
State MD
County Baltimore
Zoning R
Rooms
Other Rooms Dining Room, Primary Bedroom, Bedroom 2, Bedroom 3, Bedroom 4, Kitchen, Family Room, Basement, Bathroom 2, Primary Bathroom
Basement Connecting Stairway, Full, Partially Finished, Poured Concrete, Rough Bath Plumb, Space For Rooms, Sump Pump, Windows, Walkout Level
Interior
Interior Features Ceiling Fan(s)
Hot Water Natural Gas
Cooling Ceiling Fan(s), Central A/C, Zoned
Fireplaces Number 1
Equipment Dishwasher, Dryer, Exhaust Fan, Washer, Refrigerator, Stove, Microwave
Fireplace Y
Appliance Dishwasher, Dryer, Exhaust Fan, Washer, Refrigerator, Stove, Microwave
Heat Source Natural Gas
Laundry Has Laundry, Upper Floor
Exterior
Parking Features Garage - Front Entry
Garage Spaces 4.0
Utilities Available Cable TV Available, Phone
Water Access N
View Garden/Lawn
Accessibility None
Attached Garage 2
Total Parking Spaces 4
Garage Y
Building
Lot Description Front Yard, Landscaping, Rear Yard
Story 2
Foundation Concrete Perimeter
Sewer Public Sewer
Water Public
Architectural Style Colonial
Level or Stories 2
Additional Building Above Grade, Below Grade
New Construction N
Schools
School District Baltimore County Public Schools
Others
Senior Community No
Tax ID 04042500011388
Ownership Fee Simple
SqFt Source Estimated
Security Features Smoke Detector
Horse Property N
Special Listing Condition Standard
Read Less
Want to know what your home might be worth? Contact us for a FREE valuation!

Our team is ready to help you sell your home for the highest possible price ASAP

Bought with Randi Caplin • Corner House Realty Premiere

GET MORE INFORMATION





