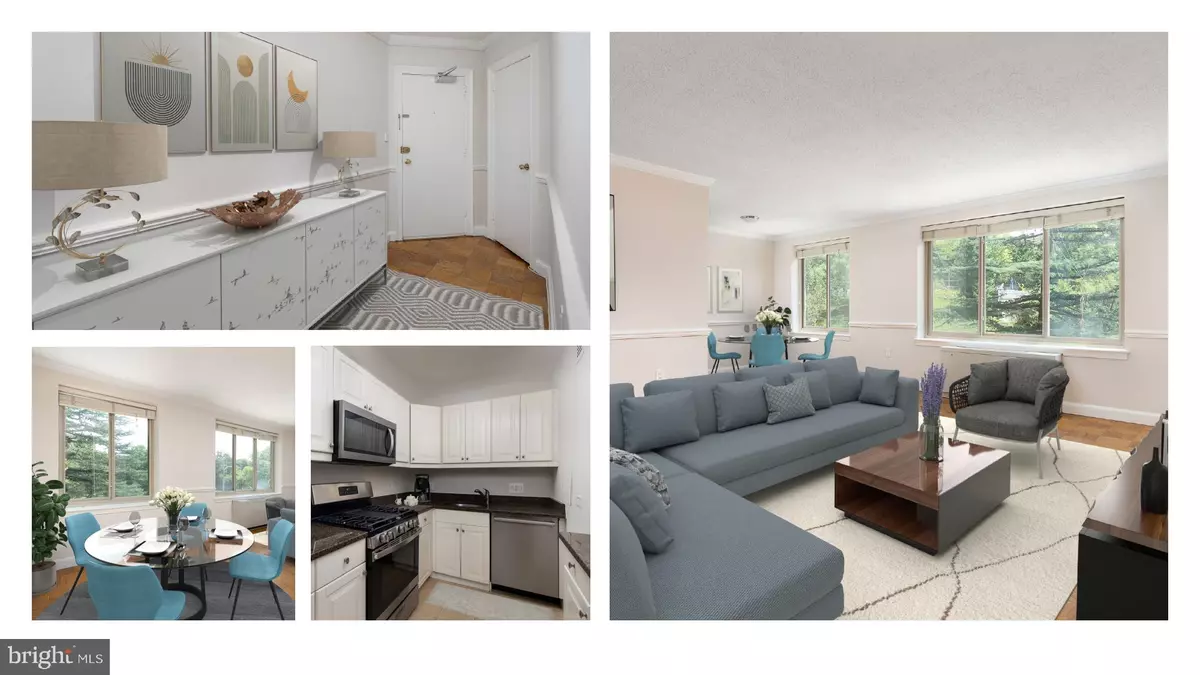$336,500
$343,000
1.9%For more information regarding the value of a property, please contact us for a free consultation.
3000 SPOUT RUN PKWY #D311 Arlington, VA 22201
2 Beds
1 Bath
987 SqFt
Key Details
Sold Price $336,500
Property Type Condo
Sub Type Condo/Co-op
Listing Status Sold
Purchase Type For Sale
Square Footage 987 sqft
Price per Sqft $340
Subdivision Cardinal House
MLS Listing ID VAAR2034088
Sold Date 12/19/23
Style Contemporary
Bedrooms 2
Full Baths 1
Condo Fees $837/mo
HOA Y/N N
Abv Grd Liv Area 987
Originating Board BRIGHT
Year Built 1959
Annual Tax Amount $3,730
Tax Year 2023
Property Description
Priced below assessment! Wonderful opportunity to own an end unit 2BR/1BA in sought after Cardinal House! This sun drenched unit boasts an updated kitchen w/ granite counters, freshly painted, new carpeting, hardwood floors, ample storage (two walk-in closets!), built-ins. Building amenities include: outdoor pool w/ picnic area, exercise room, onsite management office, building security, club room w/ lounge & billiards table, off street parking. Low monthly condo fee includes ALL utilities except internet/phone/cable. Shopping center across the street featuring Giant, Italian Store, CVS & much more! W&OD trail across the street, short distance to Orange Line, Clarendon/Courthouse. Easy access to commuter routes (I-66, GW Parkway, Rt 29) & one traffic light to DC!
Location
State VA
County Arlington
Zoning RA8-18
Rooms
Main Level Bedrooms 2
Interior
Interior Features Built-Ins, Carpet, Ceiling Fan(s), Chair Railings, Combination Dining/Living, Crown Moldings, Dining Area, Floor Plan - Traditional, Kitchen - Galley, Upgraded Countertops, Tub Shower, Walk-in Closet(s), Window Treatments, Wood Floors
Hot Water Natural Gas
Heating Convector, Wall Unit, Zoned
Cooling Zoned, Wall Unit
Equipment Built-In Microwave, Dishwasher, Disposal, Oven/Range - Gas, Refrigerator, Stainless Steel Appliances
Furnishings No
Fireplace N
Window Features Double Pane,Energy Efficient,Insulated,Screens,Sliding
Appliance Built-In Microwave, Dishwasher, Disposal, Oven/Range - Gas, Refrigerator, Stainless Steel Appliances
Heat Source Natural Gas
Laundry Common
Exterior
Garage Spaces 1.0
Utilities Available Cable TV, Phone
Amenities Available Common Grounds, Elevator, Exercise Room, Laundry Facilities, Party Room, Picnic Area, Pool - Outdoor, Reserved/Assigned Parking, Security, Storage Bin
Water Access N
Street Surface Paved
Accessibility None
Total Parking Spaces 1
Garage N
Building
Story 6
Unit Features Mid-Rise 5 - 8 Floors
Sewer Public Sewer
Water Public
Architectural Style Contemporary
Level or Stories 6
Additional Building Above Grade, Below Grade
New Construction N
Schools
High Schools Washington-Liberty
School District Arlington County Public Schools
Others
Pets Allowed Y
HOA Fee Include Common Area Maintenance,Custodial Services Maintenance,Electricity,Ext Bldg Maint,Gas,Heat,Lawn Maintenance,Management,Pool(s),Reserve Funds,Sewer,Snow Removal,Trash,Water
Senior Community No
Tax ID 15-007-505
Ownership Condominium
Security Features Desk in Lobby
Horse Property N
Special Listing Condition Standard
Pets Allowed Cats OK
Read Less
Want to know what your home might be worth? Contact us for a FREE valuation!

Our team is ready to help you sell your home for the highest possible price ASAP

Bought with Monique M Milucky • Berkshire Hathaway HomeServices PenFed Realty

GET MORE INFORMATION





