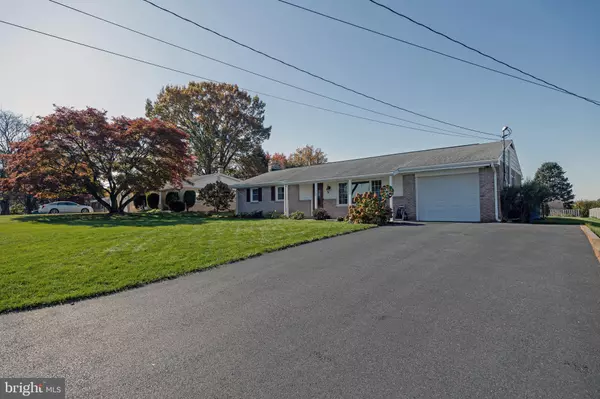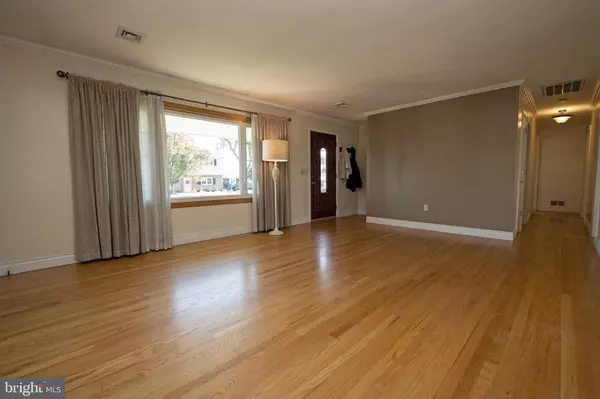$330,000
$314,900
4.8%For more information regarding the value of a property, please contact us for a free consultation.
19 CIRCLE DR Mechanicsburg, PA 17055
3 Beds
3 Baths
2,167 SqFt
Key Details
Sold Price $330,000
Property Type Single Family Home
Sub Type Detached
Listing Status Sold
Purchase Type For Sale
Square Footage 2,167 sqft
Price per Sqft $152
Subdivision Reservoir Hills
MLS Listing ID PACB2025768
Sold Date 12/19/23
Style Ranch/Rambler
Bedrooms 3
Full Baths 2
Half Baths 1
HOA Y/N N
Abv Grd Liv Area 1,232
Originating Board BRIGHT
Year Built 1960
Annual Tax Amount $3,344
Tax Year 2023
Lot Size 0.310 Acres
Acres 0.31
Property Description
Welcome to this beautiful ranch home with 3 bedrooms and 2.5 bathrooms. Situated on .31 acres in popular Reservoir Hill Community, Upper Allen Township. The second you enter you are instantly impressed with how the home has been maintained and updated. Originally built in 1960, this charming home filled with warmth & character offers many fine details. Main floor includes a perfect place to gather in the spacious living room with hardwood floors and a large picture window offering lots of natural lighting. Updated Kitchen with white solid wood cabinets, granite countertops and a full stainless steel appliance package to remain. The formal Dining Area offers hardwood floors, crown molding, chair rail and a sliding glass door leading to the 16’ x 14’ screened-in porch overlooking the beautiful level rear yard with storage shed. The main floor also features 3 great size bedrooms, 1.5 bathrooms, and a one car oversized garage with access to the laundry area with a washer & dryer to remain. With two separate staircases leading to the lower level, you will love the large family room with wall-to-wall carpet and the warmth and comfort of the brick wood burning fireplace. The lower level also offers an office, 2 bonus rooms and a stunning full bathroom with a shower stall. Light & bright with a fabulous indoor/outdoor flow ideal for entertaining you will love everything this home has to offer! Please call today for your private showing. Truly a wonderful place to call HOME!
Location
State PA
County Cumberland
Area Upper Allen Twp (14442)
Zoning RESIDENTIAL
Rooms
Other Rooms Living Room, Dining Room, Primary Bedroom, Bedroom 2, Bedroom 3, Kitchen, Family Room, Office, Bonus Room, Full Bath, Half Bath, Screened Porch
Basement Full, Partially Finished
Main Level Bedrooms 3
Interior
Interior Features Formal/Separate Dining Room, Breakfast Area, Carpet, Ceiling Fan(s), Crown Moldings, Dining Area, Floor Plan - Traditional, Kitchen - Eat-In, Stall Shower, Tub Shower, Upgraded Countertops, Wood Floors
Hot Water Electric
Heating Baseboard - Electric, Heat Pump(s), Heat Pump - Electric BackUp
Cooling Central A/C
Flooring Carpet, Ceramic Tile, Concrete, Luxury Vinyl Plank, Wood
Fireplaces Number 1
Fireplaces Type Brick, Wood
Equipment Dishwasher, Dryer - Electric, Exhaust Fan, Range Hood, Refrigerator, Washer
Furnishings No
Fireplace Y
Appliance Dishwasher, Dryer - Electric, Exhaust Fan, Range Hood, Refrigerator, Washer
Heat Source Electric
Laundry Main Floor, Washer In Unit, Dryer In Unit
Exterior
Exterior Feature Porch(es)
Parking Features Garage - Front Entry, Oversized
Garage Spaces 1.0
Water Access N
Roof Type Fiberglass,Asphalt
Accessibility None
Porch Porch(es)
Attached Garage 1
Total Parking Spaces 1
Garage Y
Building
Lot Description Level
Story 1
Foundation Block
Sewer Public Sewer
Water Public
Architectural Style Ranch/Rambler
Level or Stories 1
Additional Building Above Grade, Below Grade
Structure Type Dry Wall,Plaster Walls
New Construction N
Schools
High Schools Mechanicsburg Area
School District Mechanicsburg Area
Others
Pets Allowed Y
Senior Community No
Tax ID 42-28-2423-048
Ownership Fee Simple
SqFt Source Assessor
Acceptable Financing Conventional, VA, FHA, Cash
Horse Property N
Listing Terms Conventional, VA, FHA, Cash
Financing Conventional,VA,FHA,Cash
Special Listing Condition Standard
Pets Allowed Cats OK, Dogs OK
Read Less
Want to know what your home might be worth? Contact us for a FREE valuation!

Our team is ready to help you sell your home for the highest possible price ASAP

Bought with ZACHARY DUFFY • Coldwell Banker Realty

GET MORE INFORMATION





