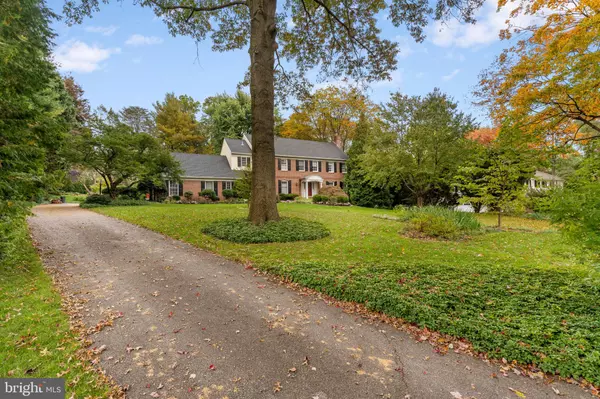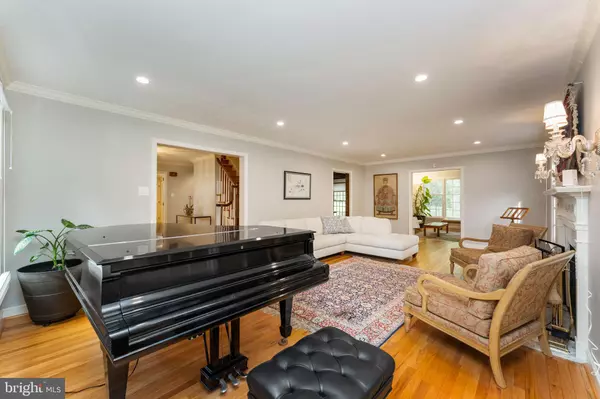$1,825,000
$1,699,000
7.4%For more information regarding the value of a property, please contact us for a free consultation.
237 GLENMOOR RD Gladwyne, PA 19035
5 Beds
4 Baths
5,551 SqFt
Key Details
Sold Price $1,825,000
Property Type Single Family Home
Sub Type Detached
Listing Status Sold
Purchase Type For Sale
Square Footage 5,551 sqft
Price per Sqft $328
Subdivision Gladwyne
MLS Listing ID PAMC2087198
Sold Date 12/15/23
Style Colonial
Bedrooms 5
Full Baths 3
Half Baths 1
HOA Y/N N
Abv Grd Liv Area 4,607
Originating Board BRIGHT
Year Built 1986
Annual Tax Amount $28,389
Tax Year 2023
Lot Size 0.725 Acres
Acres 0.72
Lot Dimensions 102.00 x 0.00
Property Description
Welcome to 237 Glenmoor Road, a stunning 2-story colonial nestled in the bucolic town of Gladwyne. Situated on a cul-de-sac street, this home offers a tranquil and private setting.
Step into the gracious center hall foyer with hardwood oak flooring that flows throughout the main level. The turn staircase adds a touch of elegance, while the dining room, adorned with chair rail and crown molding, sets the stage for memorable dinner parties. The formal living room features a cozy fireplace with a marble surround, perfect for relaxing on chilly evenings. The meditation/ morning room is a serene space with beautiful back yard views, crown molding and pocket doors. Step down to the spacious family room, highlighted by a brick hearth fireplace and an outdoor exit to the patio. Built-in storage, beamed ceilings, and recessed lighting add to the charm and functionality of this inviting space. The eat-in kitchen is a chef's delight, boasting granite countertops, double sinks, and an island sink. The built-in microwave, double oven, and induction cooktop make meal preparation a breeze. Walk-through the kitchen to access the mudroom, garage, laundry room and back staircase and there is a powder room off of the center hallway.
On the second floor, the Primary Bedroom Suite includes a dressing area with a sink, walk in closet and an adjoins the skylight bathroom with an additional sink, tub, and a separate shower. Down the hall, there are 3 more bedrooms and a full hall bathroom with a tub. A 5th private, spacious bedroom suite with a bathroom and walk up attic access complete this floor. The walk out finished lower level accessed from the center hall and provides more living space.
This home also features a two-car attached garage, a storage shed and flagstone patio, perfect for outdoor entertaining plus a whole house generator for peace of mind. A truly serene and picturesque setting while still being close to shopping, dining, and recreational amenities and a short walk into Gladwyne Village. Don't miss the opportunity to own this extraordinary residence..
Location
State PA
County Montgomery
Area Lower Merion Twp (10640)
Zoning RESIDENTIAL
Rooms
Basement Walkout Stairs
Main Level Bedrooms 5
Interior
Hot Water Natural Gas
Heating Forced Air
Cooling Central A/C
Fireplaces Number 2
Fireplace Y
Heat Source Natural Gas
Exterior
Parking Features Garage - Side Entry, Garage Door Opener
Garage Spaces 2.0
Water Access N
Roof Type Asphalt
Accessibility None
Attached Garage 2
Total Parking Spaces 2
Garage Y
Building
Story 2
Foundation Block
Sewer Public Sewer
Water Public
Architectural Style Colonial
Level or Stories 2
Additional Building Above Grade, Below Grade
New Construction N
Schools
High Schools Harriton Senior
School District Lower Merion
Others
Senior Community No
Tax ID 40-00-19405-004
Ownership Fee Simple
SqFt Source Assessor
Special Listing Condition Standard
Read Less
Want to know what your home might be worth? Contact us for a FREE valuation!

Our team is ready to help you sell your home for the highest possible price ASAP

Bought with Gail Kardon • Compass RE

GET MORE INFORMATION





