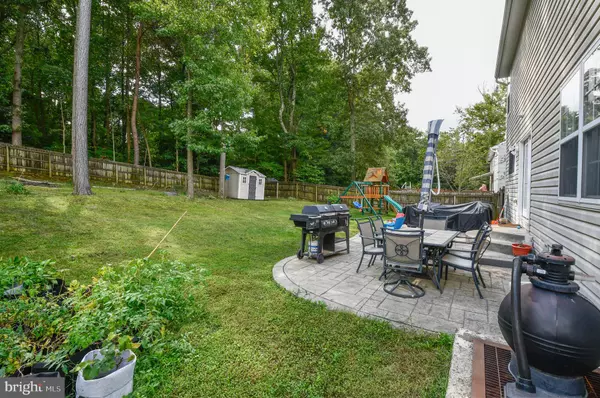$458,000
$479,000
4.4%For more information regarding the value of a property, please contact us for a free consultation.
8951 MULLEN RD King George, VA 22485
5 Beds
4 Baths
3,640 SqFt
Key Details
Sold Price $458,000
Property Type Single Family Home
Sub Type Detached
Listing Status Sold
Purchase Type For Sale
Square Footage 3,640 sqft
Price per Sqft $125
Subdivision Oakland Park
MLS Listing ID VAKG2004016
Sold Date 12/12/23
Style Colonial
Bedrooms 5
Full Baths 3
Half Baths 1
HOA Fees $2/ann
HOA Y/N Y
Abv Grd Liv Area 2,560
Originating Board BRIGHT
Year Built 2006
Annual Tax Amount $2,342
Tax Year 2022
Lot Size 0.345 Acres
Acres 0.34
Property Description
WELCOME HOME! This beautifully-maintained home offers immaculate indoor and outdoor space ideally located close to Fredericksburg, I95, Naval Support Facility Dahlgren, Quantico and Southern Maryland.
The turnkey house is freshly painted and includes new Kitchen appliances, Washer and Dryer that convey, a new gas Hot Water Heater and HVAC.
Step inside to a versatile Sitting and Dining Room that leads to an eat-in Kitchen and Family Room. The stairs leading to the second floor are neatly tucked off of the Kitchen, next to a coffee bar. Upstairs, the Primary Suite features an over-sized bedroom, walk-in closet, and bathroom. Two bedrooms flank a bonus space perfect for a play or study area, and the Laundry Room is conveniently located upstairs as well. Spacious closets throughout provide much-needed storage space. The finished Basement includes a 5th Bedroom, Full Bathroom and generous Rec Room space. Outside play equipment conveys. The house will make a wonderful home!
Location
State VA
County King George
Zoning R1
Rooms
Other Rooms Recreation Room
Basement Connecting Stairway, Fully Finished, Heated
Interior
Interior Features Attic, Breakfast Area, Carpet, Ceiling Fan(s), Combination Dining/Living, Family Room Off Kitchen, Floor Plan - Open, Kitchen - Eat-In, Kitchen - Island, Kitchen - Table Space, Pantry, Primary Bath(s), Tub Shower, Walk-in Closet(s), Wood Floors, Window Treatments
Hot Water Propane
Heating Central, Forced Air
Cooling Ceiling Fan(s), Central A/C
Flooring Carpet, Hardwood
Equipment Built-In Microwave, Dishwasher, Disposal, Dryer, Exhaust Fan, Icemaker, Oven/Range - Electric, Refrigerator, Stainless Steel Appliances, Washer, Water Heater
Fireplace N
Window Features Casement,Vinyl Clad
Appliance Built-In Microwave, Dishwasher, Disposal, Dryer, Exhaust Fan, Icemaker, Oven/Range - Electric, Refrigerator, Stainless Steel Appliances, Washer, Water Heater
Heat Source Propane - Leased
Laundry Has Laundry, Upper Floor
Exterior
Exterior Feature Patio(s)
Parking Features Garage - Front Entry, Garage Door Opener
Garage Spaces 4.0
Fence Privacy, Wood
Water Access N
Accessibility 2+ Access Exits
Porch Patio(s)
Attached Garage 2
Total Parking Spaces 4
Garage Y
Building
Lot Description Backs to Trees
Story 3
Foundation Block
Sewer Public Sewer
Water Public
Architectural Style Colonial
Level or Stories 3
Additional Building Above Grade, Below Grade
New Construction N
Schools
Elementary Schools Sealston
Middle Schools King George
High Schools King George
School District King George County Schools
Others
Senior Community No
Tax ID 12B 1 31
Ownership Fee Simple
SqFt Source Assessor
Special Listing Condition Standard
Read Less
Want to know what your home might be worth? Contact us for a FREE valuation!

Our team is ready to help you sell your home for the highest possible price ASAP

Bought with Victoria R Clark-Jennings • Berkshire Hathaway HomeServices PenFed Realty
GET MORE INFORMATION





