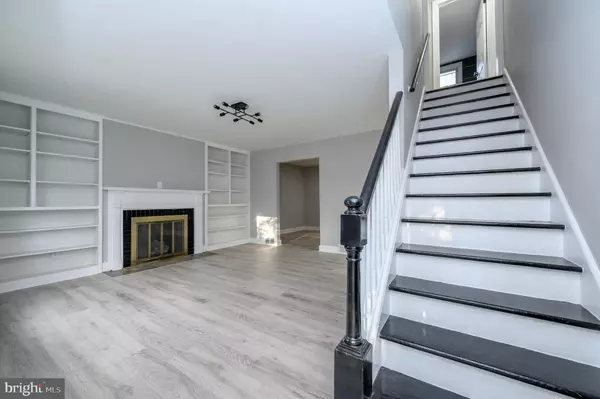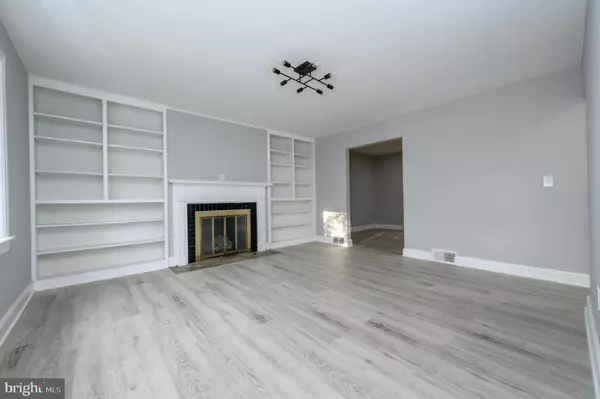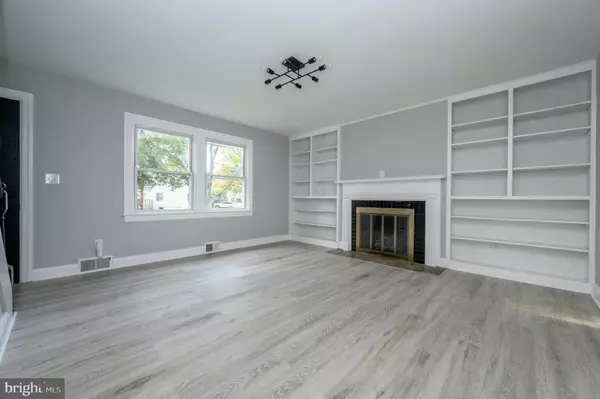$390,000
$389,900
For more information regarding the value of a property, please contact us for a free consultation.
628 CONCORD CIR Trenton, NJ 08618
4 Beds
2 Baths
1,866 SqFt
Key Details
Sold Price $390,000
Property Type Single Family Home
Sub Type Detached
Listing Status Sold
Purchase Type For Sale
Square Footage 1,866 sqft
Price per Sqft $209
Subdivision None Available
MLS Listing ID NJME2035038
Sold Date 12/08/23
Style Cape Cod
Bedrooms 4
Full Baths 2
HOA Y/N N
Abv Grd Liv Area 1,866
Originating Board BRIGHT
Year Built 1939
Annual Tax Amount $7,733
Tax Year 2022
Lot Dimensions 52.00 x 0.00
Property Description
*Completely Renovated!* Ewing premieres this Beautiful 4 Bed 2 Bath Turn-Key Cape with 1 Car Garage, sure to impress! The spacious Living Rm welcomes you in to find brand new luxury vinyl plank flooring, a crisp neutral palette, plenty of natural light throughout, & Built ins surrounding the wood burning fireplace, perfect to cozy up to. Formal Dining Rm off of the Living room creates a great space for entertaining. Upgraded Eat-in-Kitchen holds SS Appliances, Quartz counters with coordinating backsplash and flooring, new cabinetry and more! Large Family Rm with Brick wood burning fireplace, the perfect place to unwind after a long day. Down the hall, a luxe upgraded Full Bath with ceramic tiling , 2 sizable Bedrooms offering new lighting fixtures and ample closet space. Upstairs, a remodeled Sleek Full Bath and 2 generous Bedrooms + a versatile Bonus Rm great for a Home Office, Dressing Rm, or Sitting Rm. Relax outdoors in the large fenced in yard with Deck. 1 Car Garage & Driveway offers ample parking space. All of this in a great location close to area shopping, dining, & major roads for an easy commute. Don't wait, come and see today! This one won't last!! *Showings to Begin on Sunday, 9/17/23*
Location
State NJ
County Mercer
Area Ewing Twp (21102)
Zoning R-2
Rooms
Other Rooms Living Room, Dining Room, Bedroom 2, Bedroom 3, Bedroom 4, Kitchen, Family Room, Bedroom 1, Office, Full Bath
Basement Full, Partially Finished
Main Level Bedrooms 2
Interior
Interior Features Built-Ins, Ceiling Fan(s), Entry Level Bedroom, Family Room Off Kitchen, Formal/Separate Dining Room, Kitchen - Eat-In, Tub Shower
Hot Water Natural Gas
Heating Forced Air
Cooling Central A/C
Flooring Luxury Vinyl Plank
Fireplaces Number 2
Fireplaces Type Wood
Equipment Oven/Range - Gas, Refrigerator
Furnishings No
Fireplace Y
Appliance Oven/Range - Gas, Refrigerator
Heat Source Natural Gas
Laundry Basement
Exterior
Exterior Feature Deck(s)
Parking Features Garage - Front Entry
Garage Spaces 3.0
Fence Chain Link, Wood
Utilities Available Electric Available, Natural Gas Available, Sewer Available, Water Available
Water Access N
Roof Type Asphalt,Shingle
Accessibility None
Porch Deck(s)
Attached Garage 1
Total Parking Spaces 3
Garage Y
Building
Lot Description Level
Story 2
Foundation Block
Sewer Public Sewer
Water Public
Architectural Style Cape Cod
Level or Stories 2
Additional Building Above Grade, Below Grade
New Construction N
Schools
High Schools Ewing H.S.
School District Ewing Township Public Schools
Others
Senior Community No
Tax ID 02-00284-00121
Ownership Fee Simple
SqFt Source Assessor
Acceptable Financing Cash, Conventional, FHA, VA
Listing Terms Cash, Conventional, FHA, VA
Financing Cash,Conventional,FHA,VA
Special Listing Condition Standard
Read Less
Want to know what your home might be worth? Contact us for a FREE valuation!

Our team is ready to help you sell your home for the highest possible price ASAP

Bought with Lorraine Marcia English • Realty Mark Advantage

GET MORE INFORMATION





