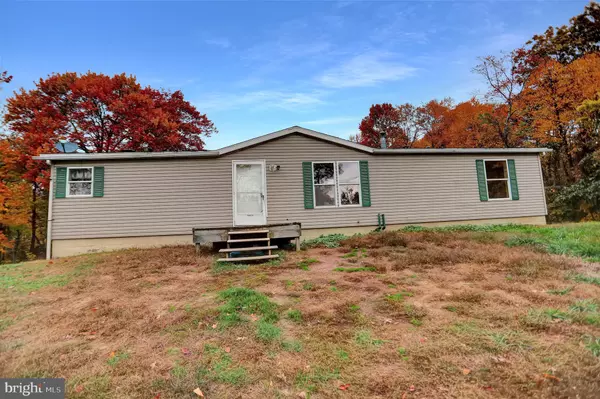$161,000
$154,900
3.9%For more information regarding the value of a property, please contact us for a free consultation.
401 BULL RD Pitman, PA 17964
3 Beds
2 Baths
1,568 SqFt
Key Details
Sold Price $161,000
Property Type Manufactured Home
Sub Type Manufactured
Listing Status Sold
Purchase Type For Sale
Square Footage 1,568 sqft
Price per Sqft $102
Subdivision None Available
MLS Listing ID PASK2011672
Sold Date 12/08/23
Style Modular/Pre-Fabricated,Raised Ranch/Rambler
Bedrooms 3
Full Baths 2
HOA Y/N N
Abv Grd Liv Area 1,568
Originating Board BRIGHT
Year Built 2000
Annual Tax Amount $1,822
Tax Year 2022
Lot Size 1.100 Acres
Acres 1.1
Property Description
Spacious ranch manufactured home ready for new owners. Nestled in the mountain, this solid home boasts large living rooms, bedrooms and a huge primary bath. Unfinished basement ready for you to remodel for even more space. Situated on 1.1 acres, plenty of space to breathe, sit around a camp fire and enjoy the country!
Location
State PA
County Schuylkill
Area Eldred Twp (13310)
Zoning UNZONED
Rooms
Other Rooms Living Room, Dining Room, Primary Bedroom, Bedroom 2, Bedroom 3, Kitchen, Family Room, Laundry, Primary Bathroom, Full Bath
Basement Combination, Daylight, Partial, Garage Access
Main Level Bedrooms 3
Interior
Hot Water Electric
Heating Forced Air
Cooling None
Fireplaces Number 1
Fireplace Y
Heat Source Oil
Exterior
Parking Features Additional Storage Area, Basement Garage
Garage Spaces 2.0
Water Access N
Accessibility None
Attached Garage 2
Total Parking Spaces 2
Garage Y
Building
Story 1
Sewer Private Septic Tank
Water Well
Architectural Style Modular/Pre-Fabricated, Raised Ranch/Rambler
Level or Stories 1
Additional Building Above Grade, Below Grade
New Construction N
Schools
School District Tri-Valley
Others
Senior Community No
Tax ID 10-03-0014.002
Ownership Fee Simple
SqFt Source Assessor
Acceptable Financing FHA, Cash, Conventional
Listing Terms FHA, Cash, Conventional
Financing FHA,Cash,Conventional
Special Listing Condition Standard
Read Less
Want to know what your home might be worth? Contact us for a FREE valuation!

Our team is ready to help you sell your home for the highest possible price ASAP

Bought with Natalie Louise Wilson • Keller Williams Advantage Realty
GET MORE INFORMATION





