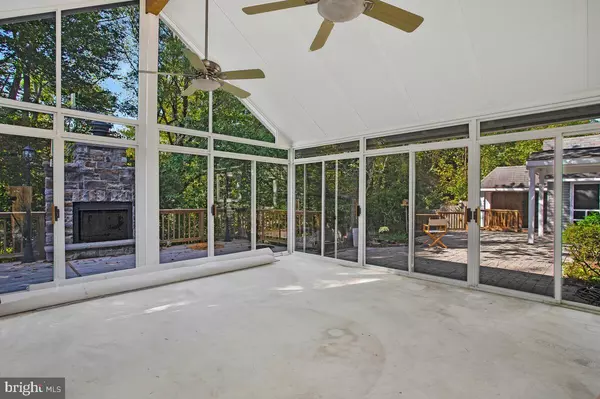$533,000
$595,000
10.4%For more information regarding the value of a property, please contact us for a free consultation.
3300 NEW COACH LN Bowie, MD 20716
5 Beds
4 Baths
2,480 SqFt
Key Details
Sold Price $533,000
Property Type Single Family Home
Sub Type Detached
Listing Status Sold
Purchase Type For Sale
Square Footage 2,480 sqft
Price per Sqft $214
Subdivision Northview At Belair Village
MLS Listing ID MDPG2082696
Sold Date 12/06/23
Style Colonial
Bedrooms 5
Full Baths 3
Half Baths 1
HOA Y/N N
Abv Grd Liv Area 2,480
Originating Board BRIGHT
Year Built 1975
Annual Tax Amount $7,274
Tax Year 2022
Lot Size 10,000 Sqft
Acres 0.23
Property Description
PRICE IMPROVEMENT! Enjoy endless hours of entertaining, relaxation and privacy in your new home! This lovely home backs up Colington Branch, so you will enjoy nature at it's finest. This lovely colonial is located in Northview at Belair Village with easy access to Allen Pond, shopping, restaurants and entertainment. You'll find two primary en-suites in this home, one on both floors! On the main level you enjoy preparing meals in your eat-in kitchen, entertaining guests in the family room or living room, the dining room provides easy access to the 3-season room and the wrap around upper level patio with the outdoor fireplace. The 3 additional spacious bedrooms, a full bath with a jacuzzi tub and linen closet are on the 2nd level. The 8 foot privacy fence provides all of the privacy you will need to enjoy your in-ground heated 435 SF pool, entertaining on one of the two stone patios; located around the pool on the lower level or by the brick outdoor fireplace place on the upper level patio, 5 volt RV plug, 4 vehicle carport, hot tub (as-is). Other features include a she-shed with electricity, ponds and no HOA! So many features you won't want to miss this home! Schedule your appointment today and make 3300 your new home!
Location
State MD
County Prince Georges
Zoning RSF95
Rooms
Main Level Bedrooms 1
Interior
Interior Features Carpet, Ceiling Fan(s), Entry Level Bedroom, Family Room Off Kitchen, Formal/Separate Dining Room, Kitchen - Eat-In, Pantry, Primary Bath(s), Stall Shower, Tub Shower
Hot Water Electric
Heating Heat Pump(s)
Cooling Ceiling Fan(s), Central A/C
Heat Source Electric
Laundry Dryer In Unit, Main Floor, Washer In Unit
Exterior
Garage Spaces 4.0
Fence Partially, Rear, Privacy
Pool Concrete, In Ground
Utilities Available Electric Available
Water Access N
View Trees/Woods
Accessibility Level Entry - Main, Mobility Improvements
Total Parking Spaces 4
Garage N
Building
Lot Description Backs to Trees, Adjoins - Public Land, Front Yard, Landscaping, Poolside, Rear Yard, SideYard(s)
Story 2
Foundation Slab
Sewer Public Sewer
Water Public
Architectural Style Colonial
Level or Stories 2
Additional Building Above Grade, Below Grade
New Construction N
Schools
School District Prince George'S County Public Schools
Others
Pets Allowed Y
Senior Community No
Tax ID 17070750430
Ownership Fee Simple
SqFt Source Assessor
Special Listing Condition Standard
Pets Allowed No Pet Restrictions
Read Less
Want to know what your home might be worth? Contact us for a FREE valuation!

Our team is ready to help you sell your home for the highest possible price ASAP

Bought with Celeste A Blessin • Coldwell Banker Realty

GET MORE INFORMATION





