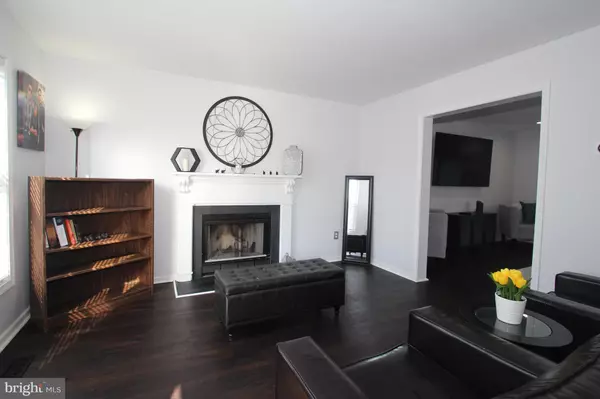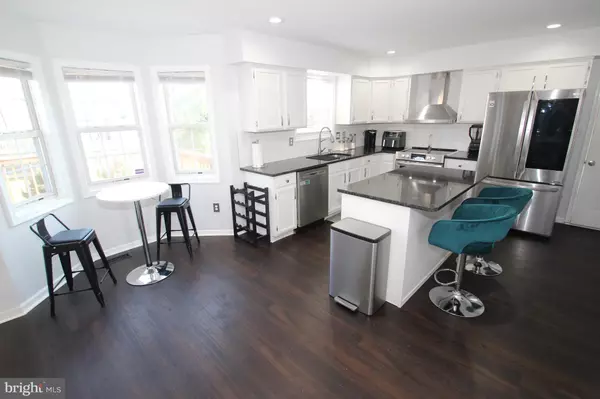$419,900
$419,900
For more information regarding the value of a property, please contact us for a free consultation.
7 LYON CT Newark, DE 19702
3 Beds
3 Baths
2,515 SqFt
Key Details
Sold Price $419,900
Property Type Single Family Home
Sub Type Detached
Listing Status Sold
Purchase Type For Sale
Square Footage 2,515 sqft
Price per Sqft $166
Subdivision Frenchtown Woods
MLS Listing ID DENC2052230
Sold Date 12/06/23
Style Colonial
Bedrooms 3
Full Baths 2
Half Baths 1
HOA Fees $10/ann
HOA Y/N Y
Abv Grd Liv Area 1,925
Originating Board BRIGHT
Year Built 1993
Annual Tax Amount $3,218
Tax Year 2023
Lot Size 8,276 Sqft
Acres 0.19
Property Description
End of cul-de-sac 3 bedroom, 2 1/2 bath home within the 5 mile radius of Newark Charter in popular Frenchtown Woods, close to major routes, shopping and dining plus many recent updates! LVP flooring throughout the first floor, wood burning fireplace in the living room, spacious eat in kitchen with added island, granite countertops, tile backsplash, stainless appliances, recessed lighting and new sliding glass doors leading to deck. Owner's suite with walk in closet and private bathroom with new vanity, separate shower and tub. Hall bathroom updated with new vanity and toilet. Finished basement provides extra flexible living space with large 18' x 26' rec room, 12' x 10' den, plus plenty of storage. New front door, new back sliding glass door, new garage door on order, updated roof, gas HVAC, gas hot water. Hurry to schedule your private tour today, you will not be disappointed!
Location
State DE
County New Castle
Area Newark/Glasgow (30905)
Zoning NC6.5
Rooms
Other Rooms Living Room, Dining Room, Primary Bedroom, Bedroom 2, Bedroom 3, Kitchen, Family Room, Den, Recreation Room
Basement Fully Finished
Interior
Interior Features Carpet, Ceiling Fan(s), Formal/Separate Dining Room, Kitchen - Eat-In, Kitchen - Island, Pantry, Recessed Lighting, Walk-in Closet(s)
Hot Water Natural Gas
Heating Forced Air
Cooling Central A/C
Flooring Carpet, Luxury Vinyl Plank
Fireplaces Number 1
Fireplaces Type Wood
Equipment Dishwasher, Disposal, Dryer, Microwave, Oven/Range - Electric, Refrigerator, Stainless Steel Appliances, Washer, Water Heater
Fireplace Y
Appliance Dishwasher, Disposal, Dryer, Microwave, Oven/Range - Electric, Refrigerator, Stainless Steel Appliances, Washer, Water Heater
Heat Source Natural Gas
Laundry Basement
Exterior
Parking Features Garage - Front Entry, Garage Door Opener
Garage Spaces 3.0
Amenities Available Common Grounds
Water Access N
Accessibility None
Attached Garage 1
Total Parking Spaces 3
Garage Y
Building
Story 2
Foundation Concrete Perimeter
Sewer Public Sewer
Water Public
Architectural Style Colonial
Level or Stories 2
Additional Building Above Grade, Below Grade
New Construction N
Schools
Elementary Schools Brader
Middle Schools Gauger-Cobbs
High Schools Glasgow
School District Christina
Others
HOA Fee Include Common Area Maintenance
Senior Community No
Tax ID 11-025.40-001
Ownership Fee Simple
SqFt Source Estimated
Special Listing Condition Standard
Read Less
Want to know what your home might be worth? Contact us for a FREE valuation!

Our team is ready to help you sell your home for the highest possible price ASAP

Bought with Rhonisha Antoinette Iyoha • Monument Sotheby's International Realty

GET MORE INFORMATION





