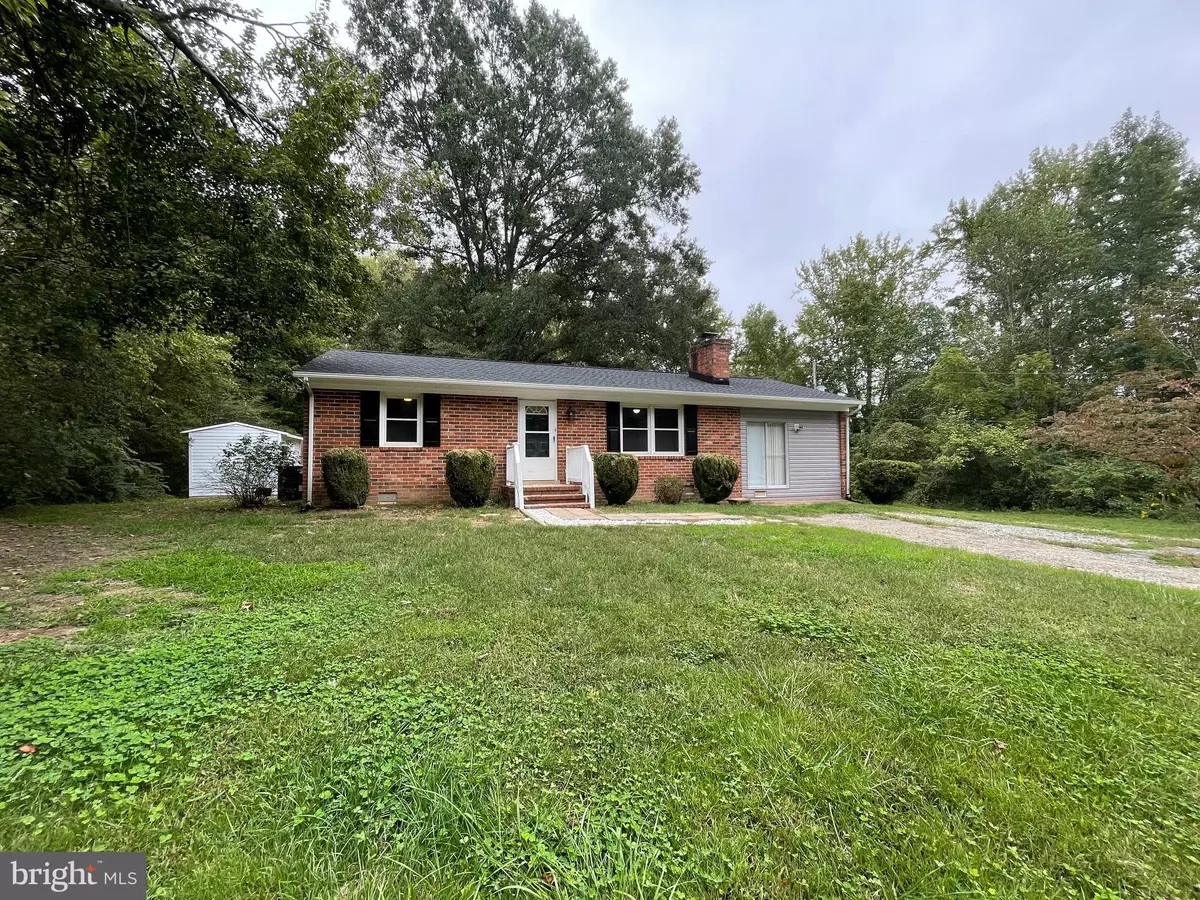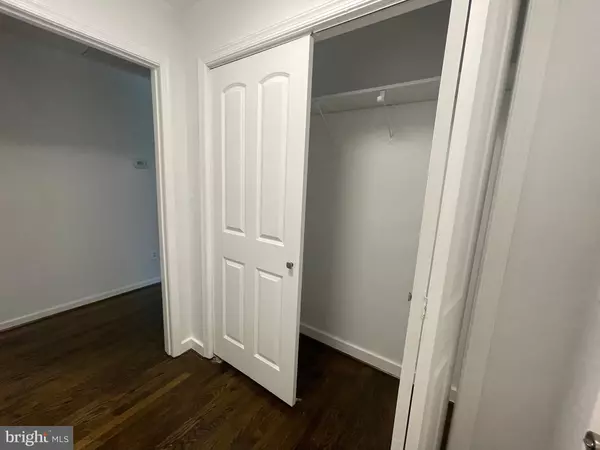$339,000
$339,000
For more information regarding the value of a property, please contact us for a free consultation.
10 HOLLYWOOD FARM RD Fredericksburg, VA 22405
3 Beds
2 Baths
1,275 SqFt
Key Details
Sold Price $339,000
Property Type Single Family Home
Sub Type Detached
Listing Status Sold
Purchase Type For Sale
Square Footage 1,275 sqft
Price per Sqft $265
Subdivision None Available
MLS Listing ID VAST2024452
Sold Date 12/01/23
Style Ranch/Rambler
Bedrooms 3
Full Baths 1
Half Baths 1
HOA Y/N N
Abv Grd Liv Area 1,275
Originating Board BRIGHT
Year Built 1973
Annual Tax Amount $1,880
Tax Year 2023
Lot Size 0.530 Acres
Acres 0.53
Property Description
$10,000 PRICE DROP AND OPEN SATURDAY AND SUNDAY FROM 12-3!
Are you looking for a little peace and quiet, a manageable piece of land, a fantastic location, and an affordable price for a move-in ready home? Look no more. 10 Hollywood Farm Rd. has it all. 3 BRs and 1.5 BAs on .53 acres in lovely Stafford County and conveniently located off Rt. 3, close to Shopping, Dining, Recreation and within 10 minutes of Downtown Fredericksburg and 15 minutes of Dahlgren.
As soon as you drive up, you notice the country feel, a level back yard, ample parking, a brand new roof, beautiful black and white exterior accents--just a lovely home. Upon entry into the foyer there is a large hall closet and gorgeous refinished hardwood floors throughout. The LR has a Brick FP with beautiful wooden accent walls framing it. The well appointed Kitchen features New SS appliances, freshly updated deep blue cabinets, stylish Quartz counters, coordinated Luxury Vinyl Tile with ample space for a DR table--yes- the Kitchen is that large. There are two BRs located on one side of the home which feature refinished hardwood floors, new mirrored closet doors, two windows in each, and new fans with lights. The newly remodeled Full Bath is highlighted with a energy efficient, Thin Q LG Washer/Dryer set, Double Honey Walnut Vanity with White Sinks, Tub/Shower, Sep Linen Closet and all accented in White. The third BR is on the opposite side of the home with a Sep BR and Living Area, Large Closet, High Ceilings, and many Windows which has been newly carpeted with a plush neutral gray. As a bonus, there is a brand NEW Half Bath in the Hall. This remodel includes all New Lighting, New Six Panel Doors, New Hardware, and a Fresh Palate of Grays and Whites gracing the walls. All Brick and Fully Remodeled. Make your appointment today! It is move in ready and waiting for you to call it Home Sweet Home.
Location
State VA
County Stafford
Zoning A1
Rooms
Other Rooms Living Room, Dining Room, Primary Bedroom, Bedroom 2, Bedroom 3, Kitchen, Den
Main Level Bedrooms 3
Interior
Interior Features Kitchen - Table Space, Dining Area, Wood Floors, Stove - Wood, Floor Plan - Open, Floor Plan - Traditional
Hot Water Electric
Heating Heat Pump(s)
Cooling Heat Pump(s)
Flooring Ceramic Tile, Hardwood, Carpet, Luxury Vinyl Tile
Fireplaces Number 1
Fireplaces Type Brick
Equipment Exhaust Fan, Oven/Range - Electric, Built-In Microwave, Dishwasher, Dryer - Front Loading, Refrigerator, Stainless Steel Appliances, Washer - Front Loading, Washer/Dryer Stacked
Fireplace Y
Window Features Storm
Appliance Exhaust Fan, Oven/Range - Electric, Built-In Microwave, Dishwasher, Dryer - Front Loading, Refrigerator, Stainless Steel Appliances, Washer - Front Loading, Washer/Dryer Stacked
Heat Source Electric
Laundry Main Floor
Exterior
Exterior Feature Deck(s), Porch(es)
Garage Spaces 5.0
Utilities Available Cable TV Available
Amenities Available None
Water Access N
View Street, Trees/Woods
Roof Type Asphalt
Street Surface Gravel
Accessibility None
Porch Deck(s), Porch(es)
Total Parking Spaces 5
Garage N
Building
Lot Description Backs to Trees, Cleared, Corner, Trees/Wooded
Story 1
Foundation Brick/Mortar
Sewer Septic Exists
Water Well
Architectural Style Ranch/Rambler
Level or Stories 1
Additional Building Above Grade, Below Grade
Structure Type Dry Wall
New Construction N
Schools
High Schools Stafford
School District Stafford County Public Schools
Others
HOA Fee Include None
Senior Community No
Tax ID 60 82A
Ownership Fee Simple
SqFt Source Estimated
Special Listing Condition Standard
Read Less
Want to know what your home might be worth? Contact us for a FREE valuation!

Our team is ready to help you sell your home for the highest possible price ASAP

Bought with Lindsay Summa • NextHome Mission

GET MORE INFORMATION





