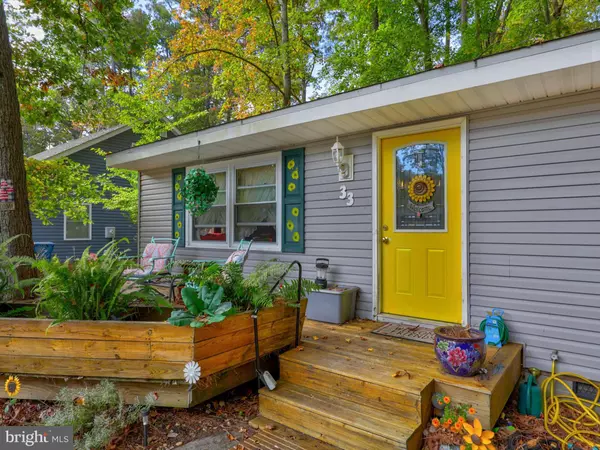$240,000
$225,000
6.7%For more information regarding the value of a property, please contact us for a free consultation.
33 OCEAN PKWY Ocean Pines, MD 21811
2 Beds
2 Baths
1,152 SqFt
Key Details
Sold Price $240,000
Property Type Single Family Home
Sub Type Detached
Listing Status Sold
Purchase Type For Sale
Square Footage 1,152 sqft
Price per Sqft $208
Subdivision Ocean Pines - Bramblewood
MLS Listing ID MDWO2017264
Sold Date 11/30/23
Style Ranch/Rambler
Bedrooms 2
Full Baths 1
Half Baths 1
HOA Fees $73/ann
HOA Y/N Y
Abv Grd Liv Area 1,152
Originating Board BRIGHT
Year Built 1973
Annual Tax Amount $1,398
Tax Year 2020
Lot Size 9,932 Sqft
Acres 0.23
Property Description
Investor Alert! This 2 Bedroom, 1.5 Bath Home sits on nearly a quarter acre lot and is conveniently located close to the North Gate entrance to Ocean Pines. The home is Priced to Sell and ready for a Buyer willing to put in some TLC in order to purchase a home at an exceptional value in the desirable community of Ocean Pines. Home offers a Paved Driveway, spacious Front Deck, Screened Porch and a 6' high Fenced Dog Run around back. Windows and Roof are believed to be approximately 8 years old. Home has been Pre-Inspected and is being Sold As-Is.
Location
State MD
County Worcester
Area Worcester Ocean Pines
Zoning R-2
Rooms
Main Level Bedrooms 2
Interior
Hot Water Electric
Heating Forced Air
Cooling Central A/C
Flooring Carpet, Laminated
Furnishings No
Fireplace N
Heat Source Electric
Laundry Dryer In Unit, Washer In Unit
Exterior
Garage Spaces 3.0
Utilities Available Cable TV, Natural Gas Available
Amenities Available Beach Club, Bike Trail, Community Center, Dog Park, Golf Course Membership Available, Jog/Walk Path, Marina/Marina Club, Picnic Area, Pool Mem Avail, Recreational Center, Tot Lots/Playground
Water Access N
Roof Type Shingle
Street Surface Concrete,Paved
Accessibility None
Total Parking Spaces 3
Garage N
Building
Lot Description Backs to Trees, Partly Wooded
Story 1
Foundation Crawl Space
Sewer Public Sewer
Water Public
Architectural Style Ranch/Rambler
Level or Stories 1
Additional Building Above Grade, Below Grade
New Construction N
Schools
Elementary Schools Showell
Middle Schools Stephen Decatur
High Schools Stephen Decatur
School District Worcester County Public Schools
Others
HOA Fee Include Common Area Maintenance,Management,Snow Removal
Senior Community No
Tax ID 2403041808
Ownership Fee Simple
SqFt Source Estimated
Acceptable Financing Cash, Conventional
Listing Terms Cash, Conventional
Financing Cash,Conventional
Special Listing Condition Standard
Read Less
Want to know what your home might be worth? Contact us for a FREE valuation!

Our team is ready to help you sell your home for the highest possible price ASAP

Bought with Shawn Kotwica • Coldwell Banker Realty

GET MORE INFORMATION





